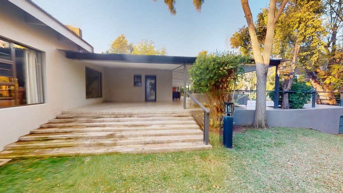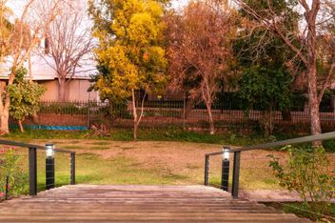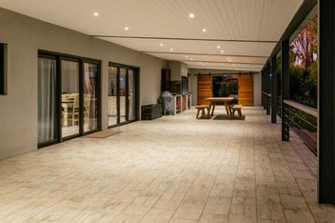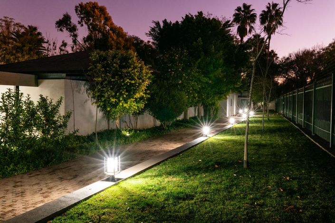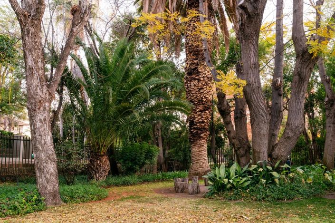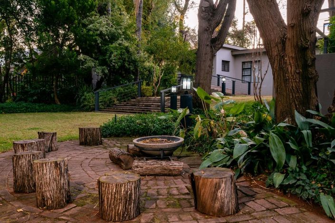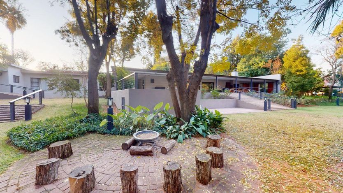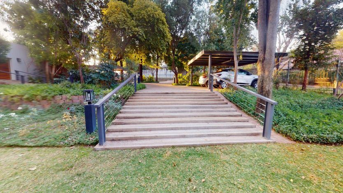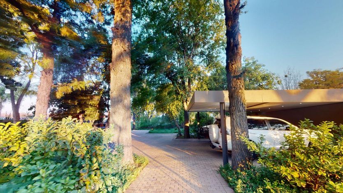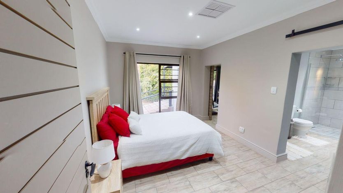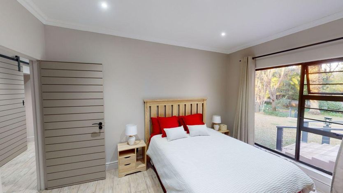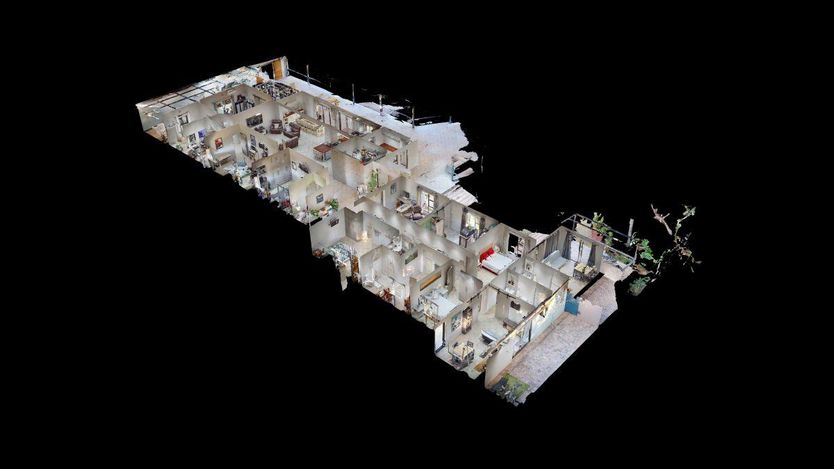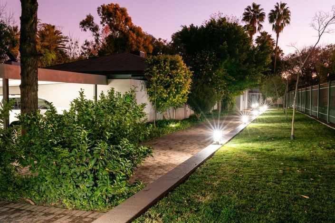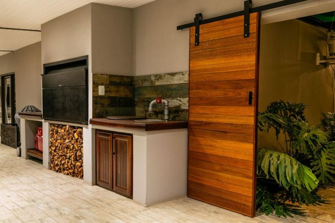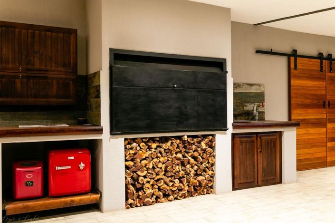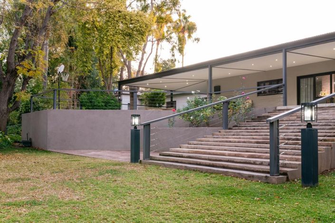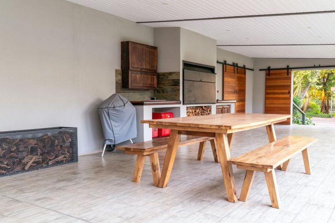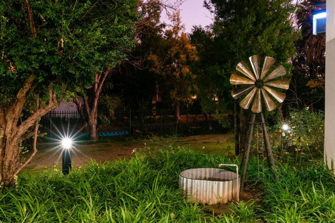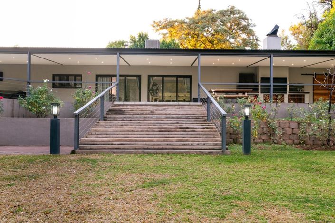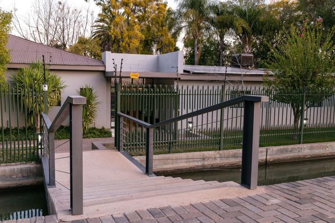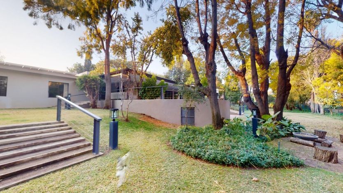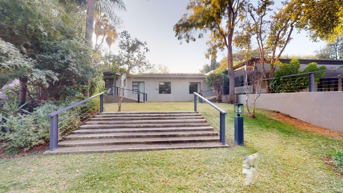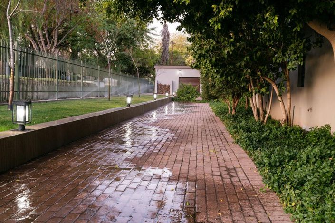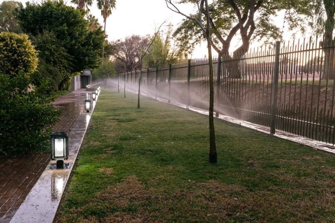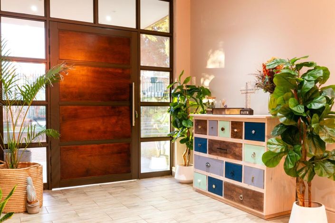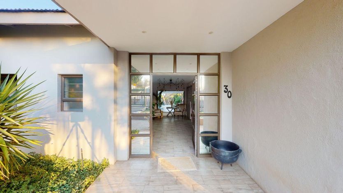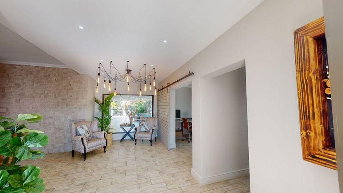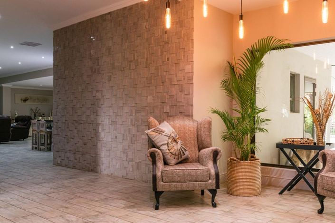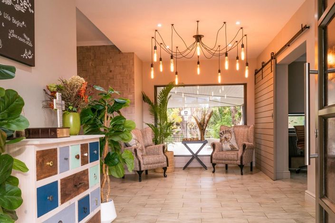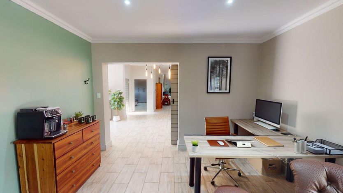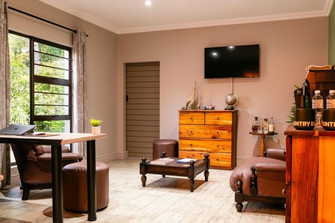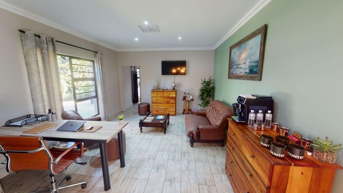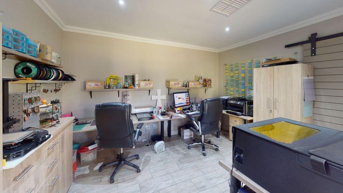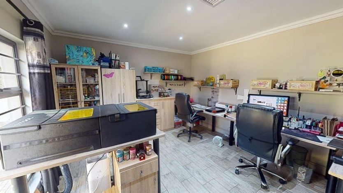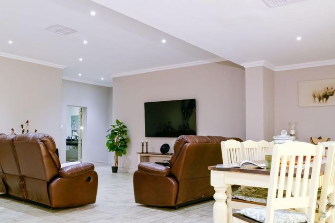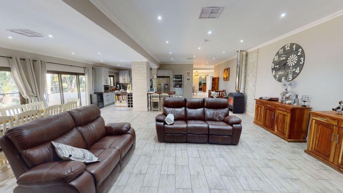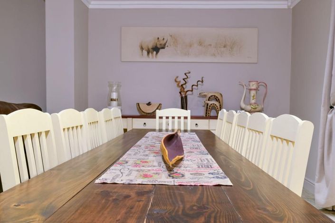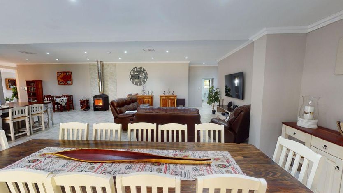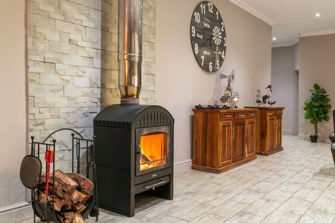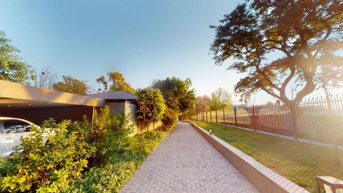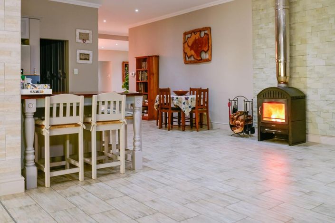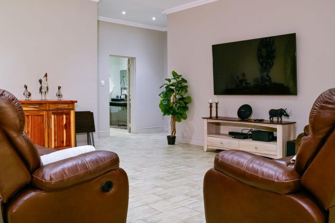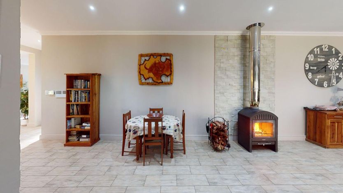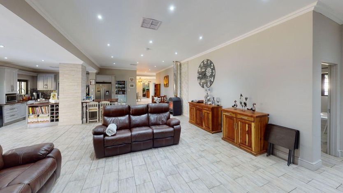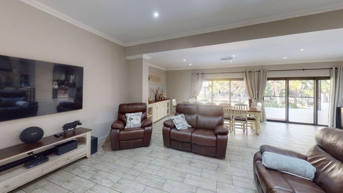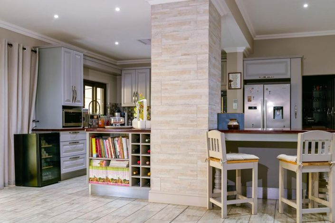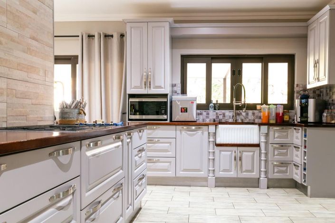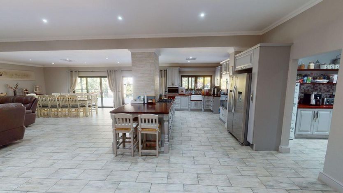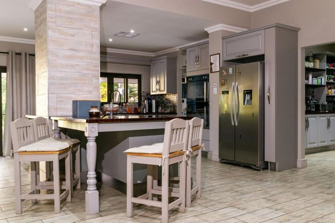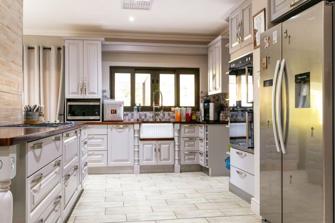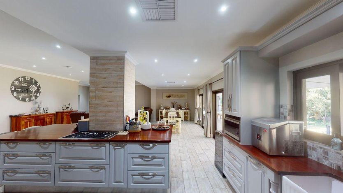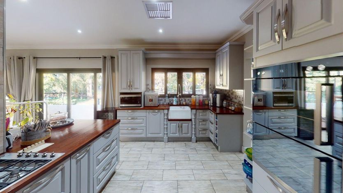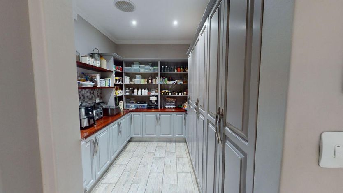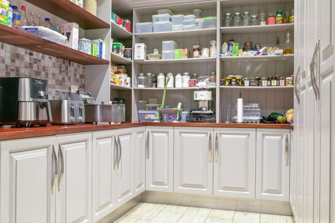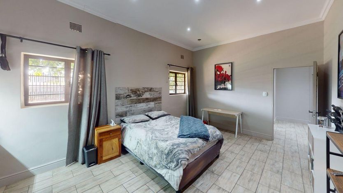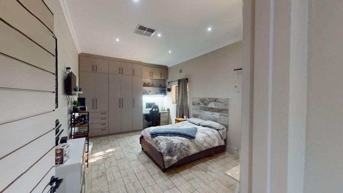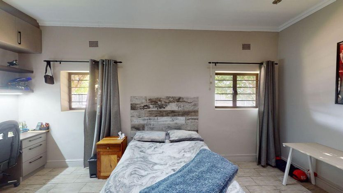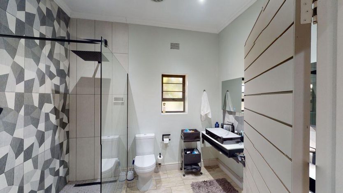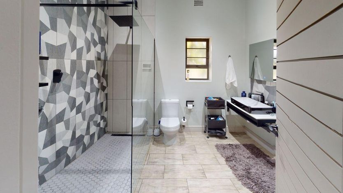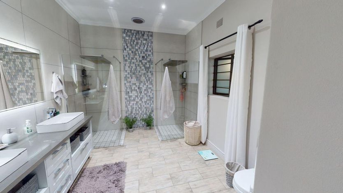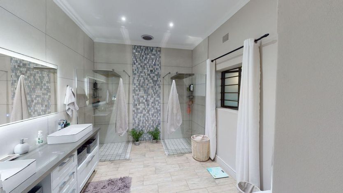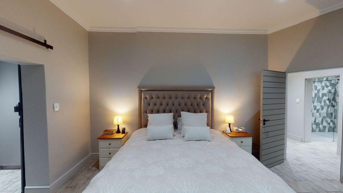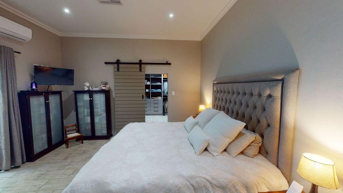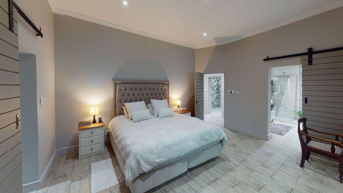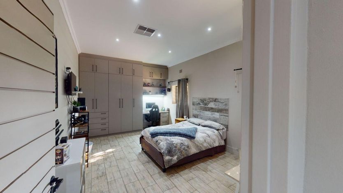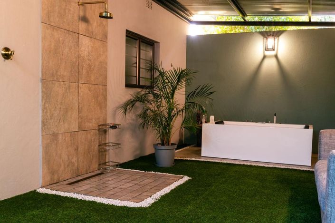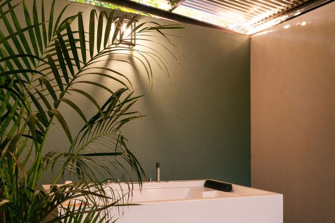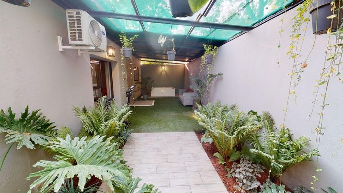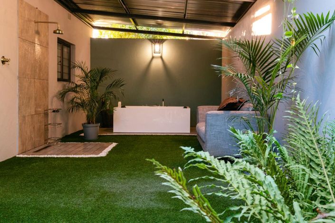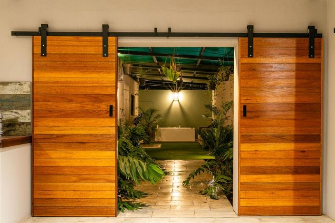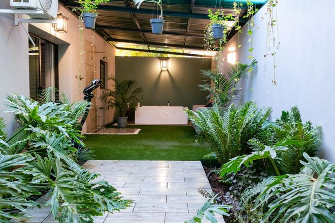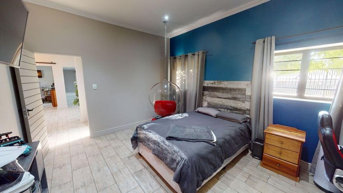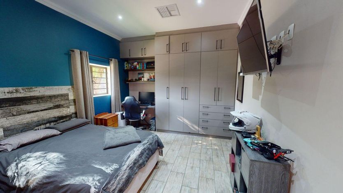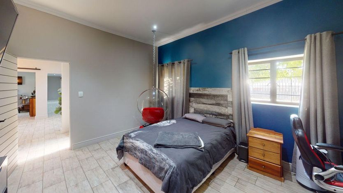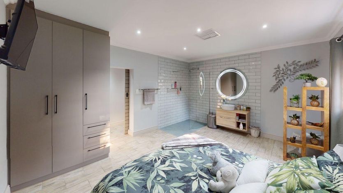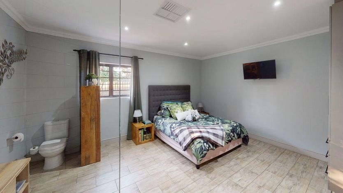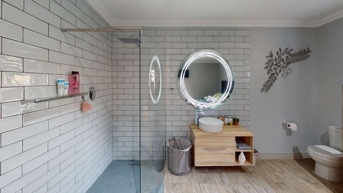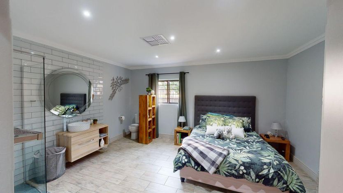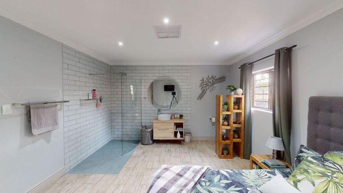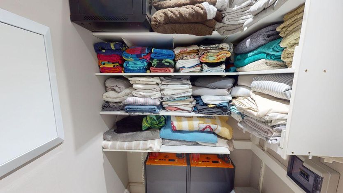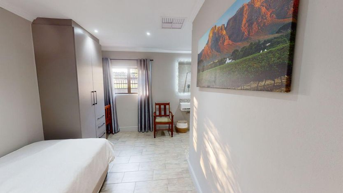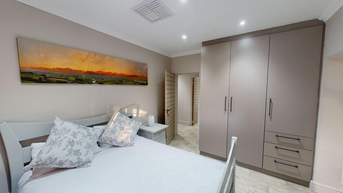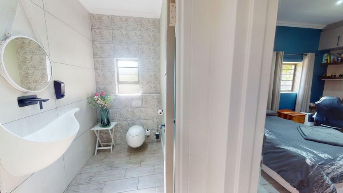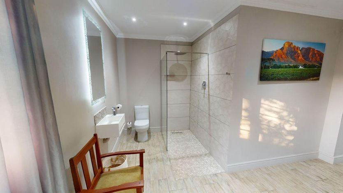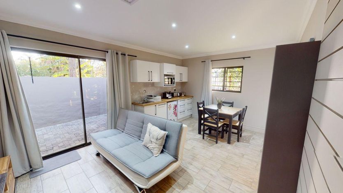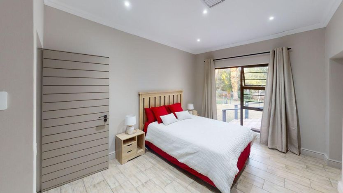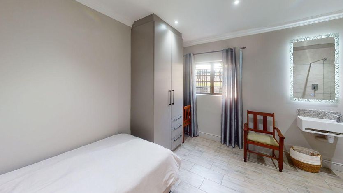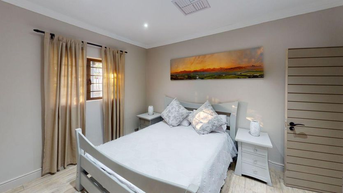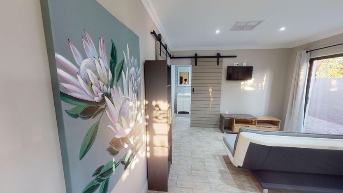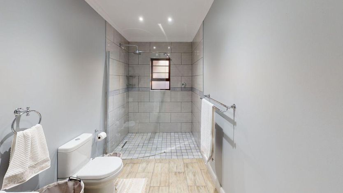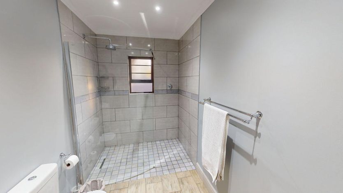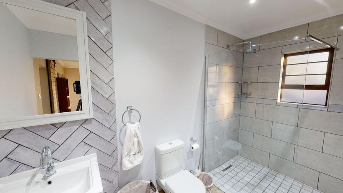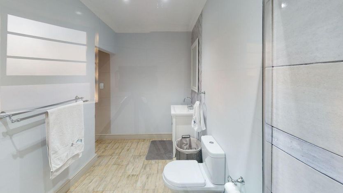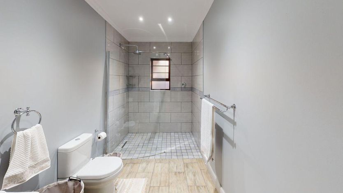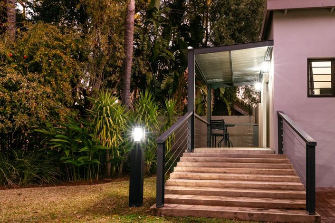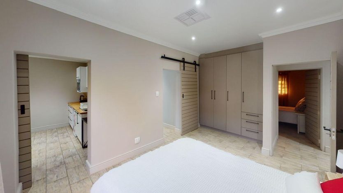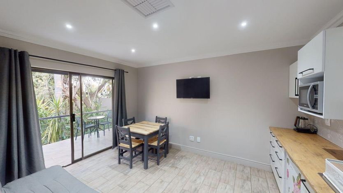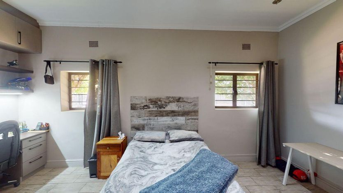7 Bedroom house for sale in Middelpos, Upington
-
7
-
7
-
Web Ref: 1279576
Property Features
Interior Features
Exterior Features
UNRIVALLED ARCHITECTURALLY DESIGNED HOME
UNRIVALLED ARCHITECTURALLY DESIGNED HOME
This unrivalled architecturally designed home created with the most careful attention to quality and detail will impress the most discerning buyer.
A generously proportioned home with a magnificent open floor plan, clean lines and a focus on functionality.
Experience the ultimate in luxury living.
This house encompasses a large living area which includes a TV Room, Lounge, Study areas, Dining areas plus a gourmet kitchen which is central to the house. The kitchen has a magnificent breakfast bar, wine storage area, separate pantry and top of the line appliances.
Unparalleled comfort and convenience.
The eat in kitchen is a chef's dream with separate scullery and pantry, that can be concealed with sliding doors.
A glamorous fireplace with exposed flue warms throughout the living areas.
The gracious living areas flow out to a wraparound Balau balcony and covered patio area with built in braai. Another walkway leads to a private veranda nestled amongst the trees perfect for laid back lunches with out of this world views.
The one wing of the house hosts the next level master bedroom and another guest suite. The master bedroom is en-suite and have dressing areas and a combined wraparound patio with an outdoor shower which complete the picture.
The other wing of the house hosts 3 more next level bedrooms, all with en-suite bathroom with luxurious amenities as well as 2 X self-containing granny flat/ guestroom areas, which can be secluded from the rest of the house.
The interplay between private and entertaining spaces of this undeniably glamorous home lends an overall feeling of intimacy and warmth.
The garden is private and quite simply exquisite. This well-appointed home is spacious and light. All the rooms face and open out on to the immaculate garden.
Secure parking for 4 cars, 2 X 1 bedroom flatlet which is is part of the house, canal water with filtration and solar system with back up invertor all make this very glamorous home equally live-able.
Experience the new sensational technology, of the 3D walk-through video. You can view the property in the finest detail, as if you were walking through the property in person.
View the layout of the property on the attached plans or doll house feature, and click on the room you want to see more in detail.
And if you want to know the size of the rooms, you can use the
And guess what—buy or sell your home successfully before the end of August 2025, and you could be eligible to enter a draw to win a stunning unit in one of Cape Town's most sought-after neighborhoods
Virtual Tour
Contact the agent

Registered with the PPRA

Registered with the PPRA

Registered with the PPRA

Registered with the PPRA
Franchisee of Rawson Residential Franchises (Pty) Ltd | Registered with the PPRA
Bond repayment calculator
Monthly repayments will be calculating…
*based on purchase price at Prime over 20 years
Ready to sell?
Our goal is to sell your property at the right price and in the shortest possible time.
