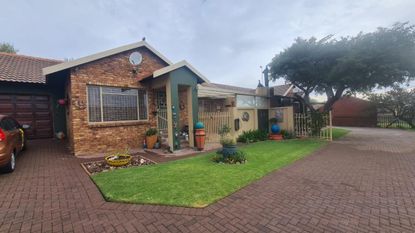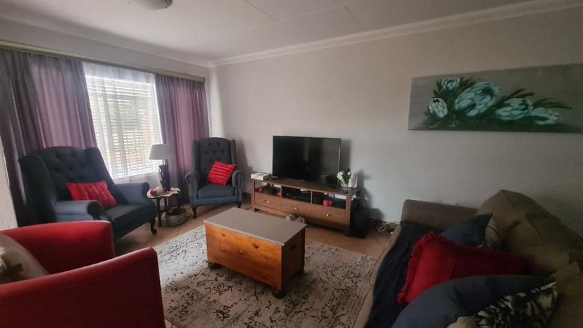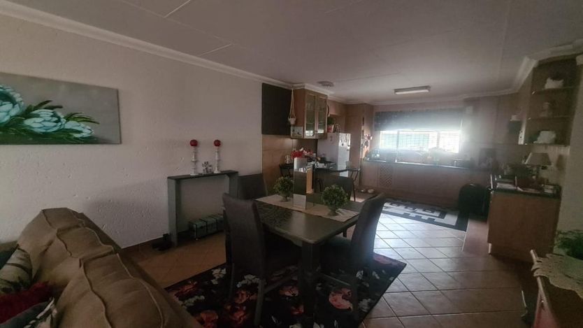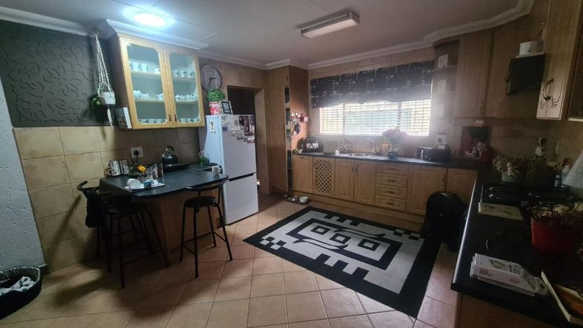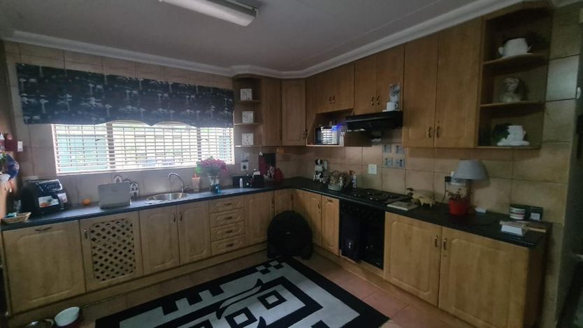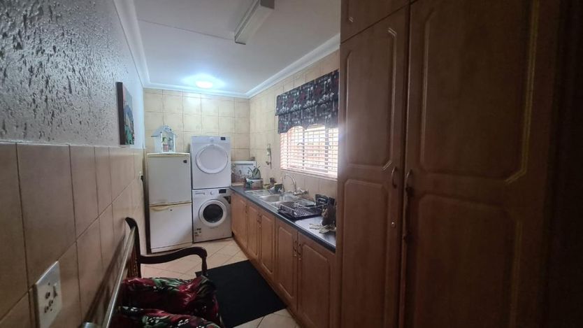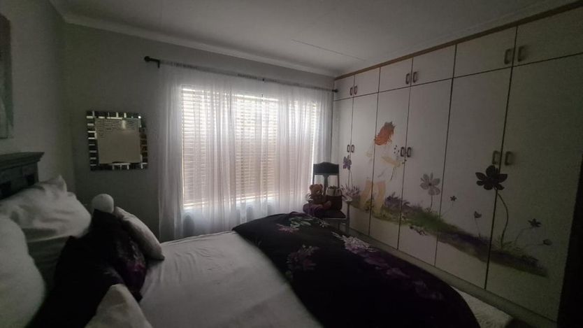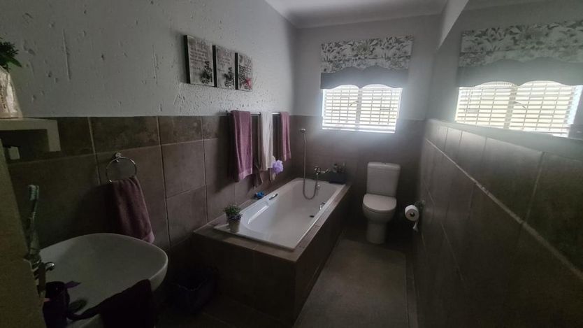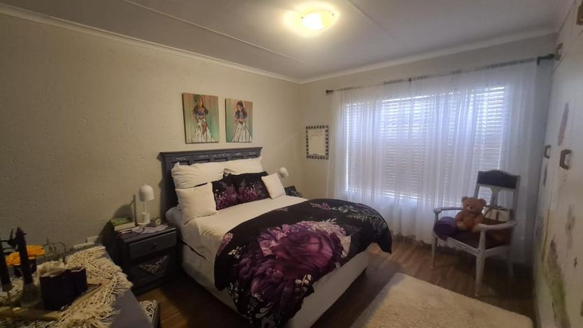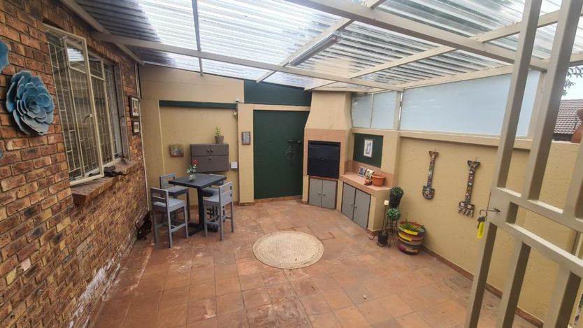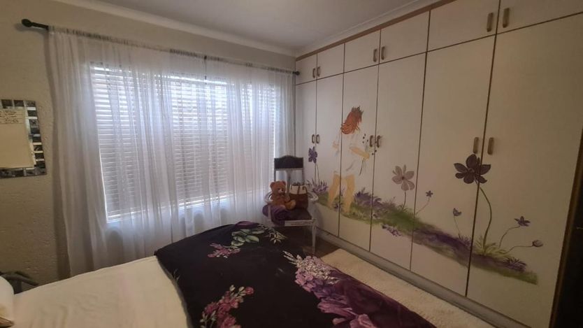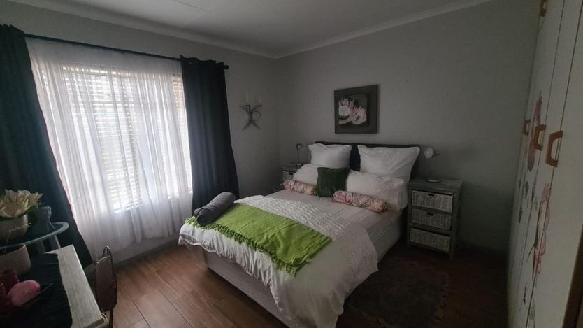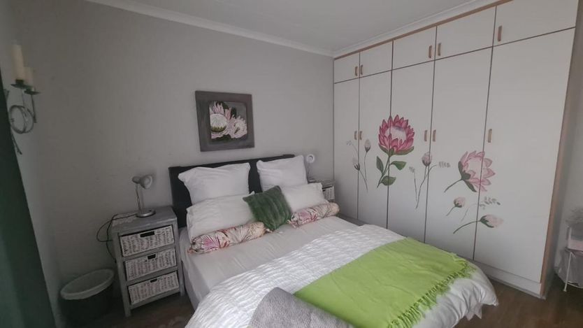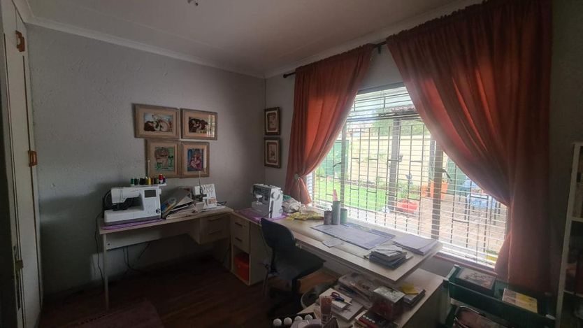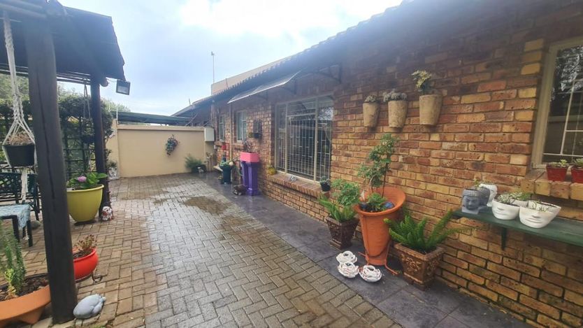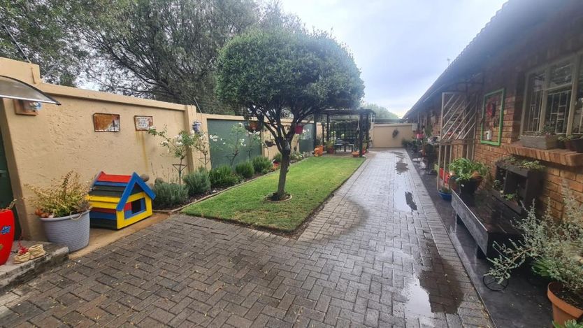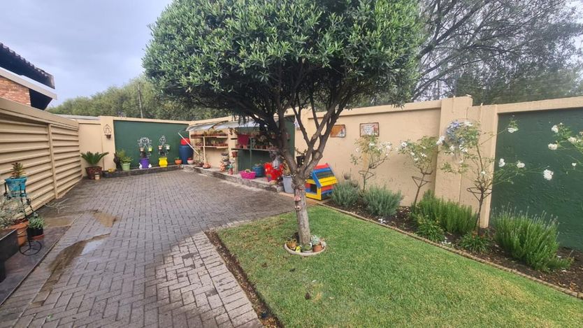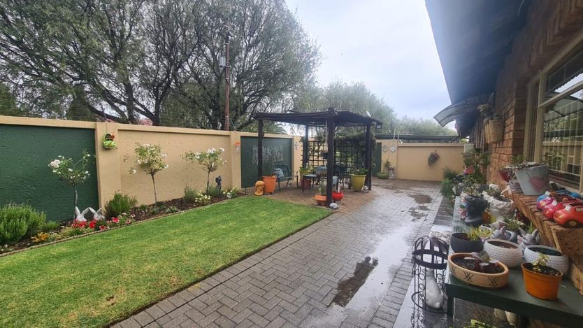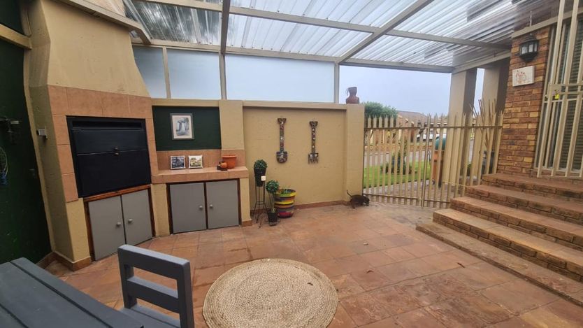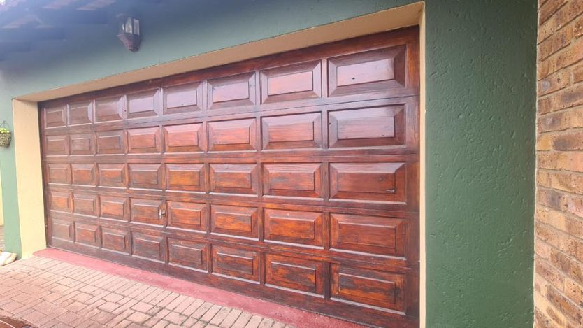3 Bedroom townhouse - freehold for sale in Secunda
-
3
-
2
-
2
-
Web Ref: 1252863
Property Features
Interior Features
Exterior Features
Modern comfort and safety !!
This modern and spacious home is situated in a sought after complex and is perfect for any family. This is a low maintenance, face brick home and very well maintained by the current owner. Both the main en-suite and the guest bathrooms have been redone and modernized.
With an enclosed braai area with extra cupboard space for all your braai and exterior accessories, you will enjoy entertaining guests. Having family or friends over will be no issue as this unit also has the biggest yard space in the complex.
This property comes with the comfort of an automated double garage as well as an extra garage on the side.
The JoJo tank seen in the photos is not part of the sale but can be negotiated on.
Serious buyers only.
Contact me to view today.
Location
Contact the agent
Franchisee of Rawson Residential Franchises (Pty) Ltd | Registered with the PPRA
Bond repayment calculator
Monthly repayments will be calculating…
*based on purchase price at Prime over 20 years
Ready to sell?
Our goal is to sell your property at the right price and in the shortest possible time.
Related Properties
2 Bedroom townhouse - freehold for sale in Secunda
a Brand-new property designed to offer comfort, style, and security! Step into this 2-bedroom masterpiece, fe…
2 Bedroom townhouse - freehold for sale in Secunda
a Brand-new property designed to offer comfort, style, and security! Step into this 2-bedroom masterpiece, f…
2 Bedroom townhouse - freehold for sale in Secunda
a Brand-new property designed to offer comfort, style, and security! Step into this 2-bedroom masterpiece, f…

