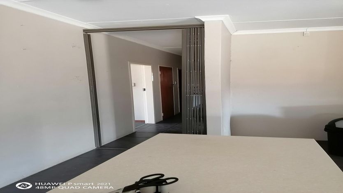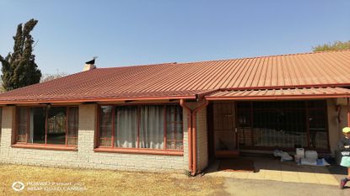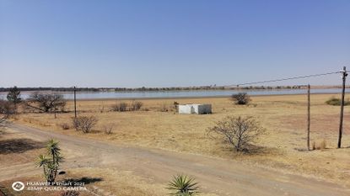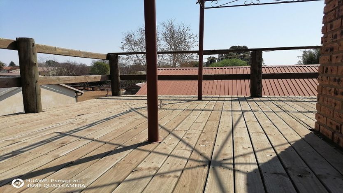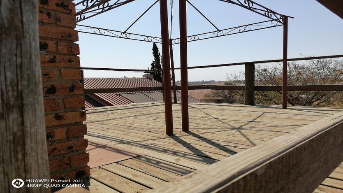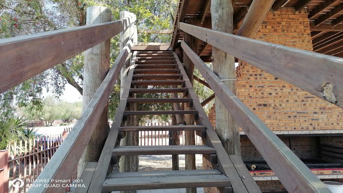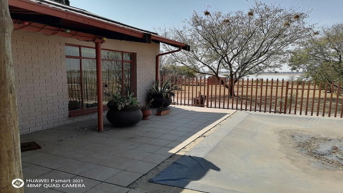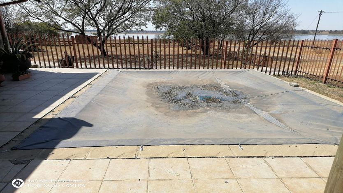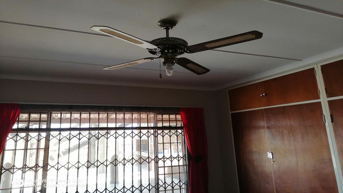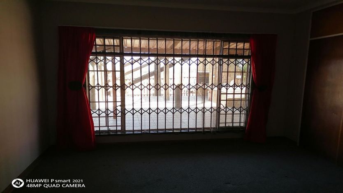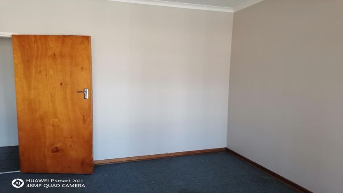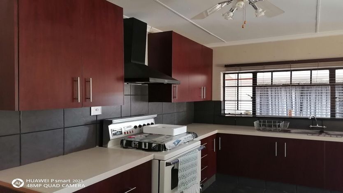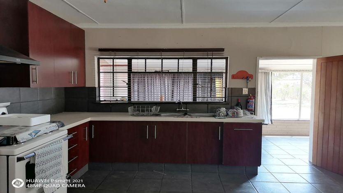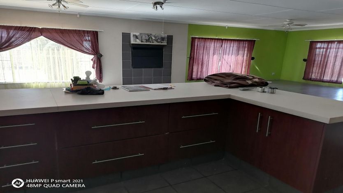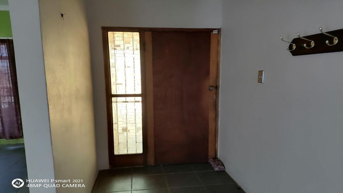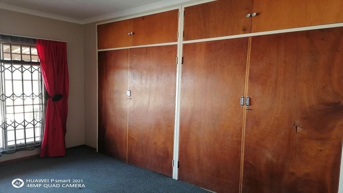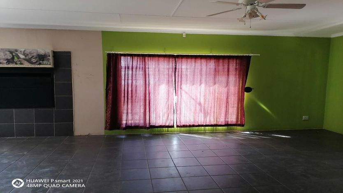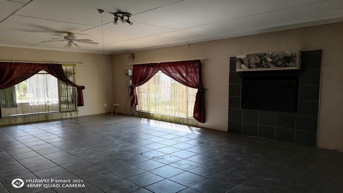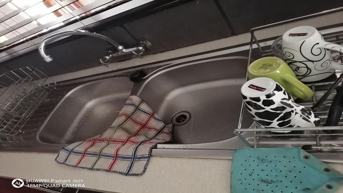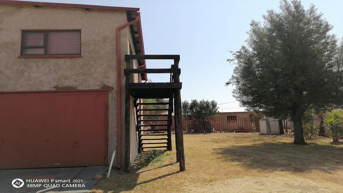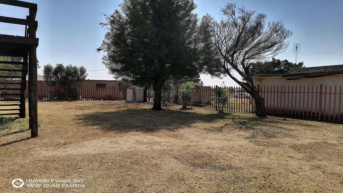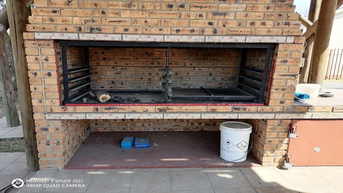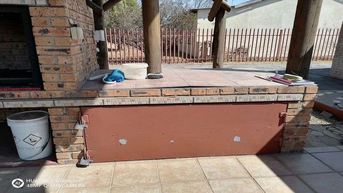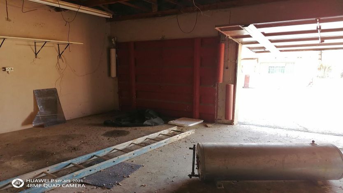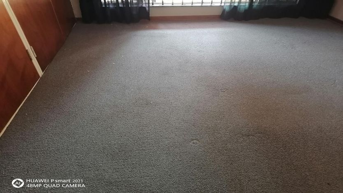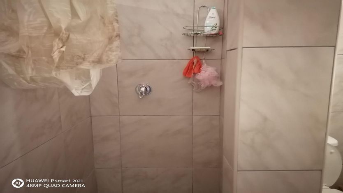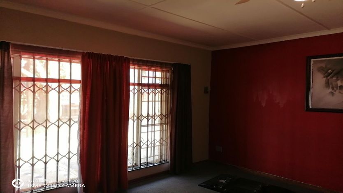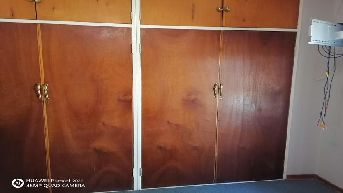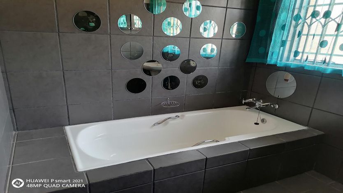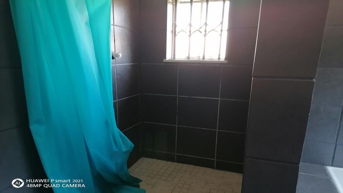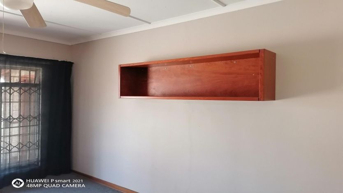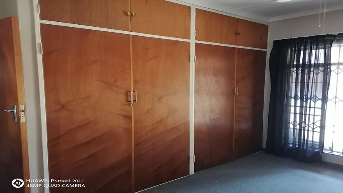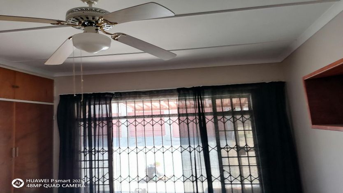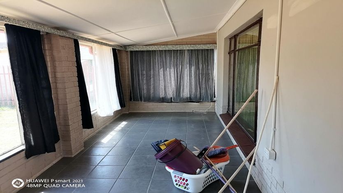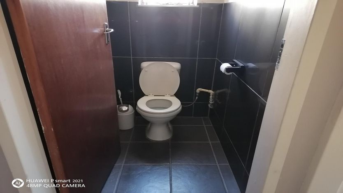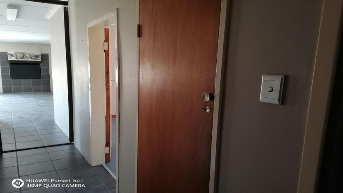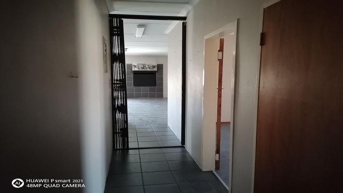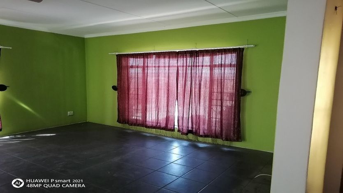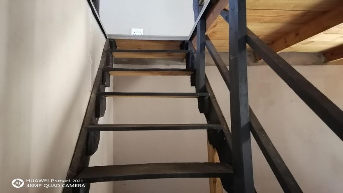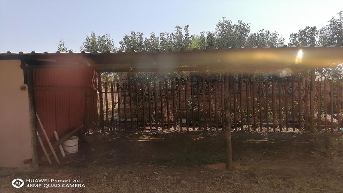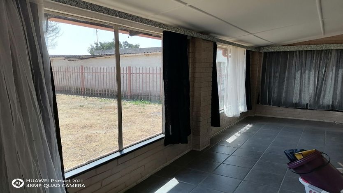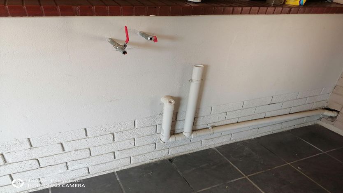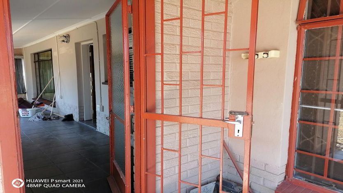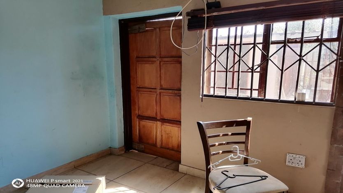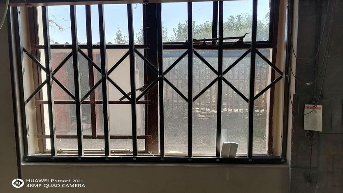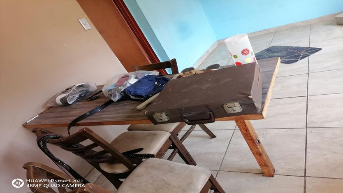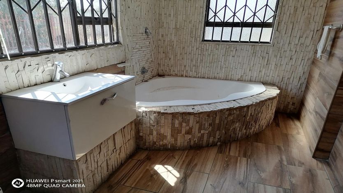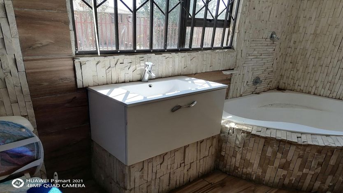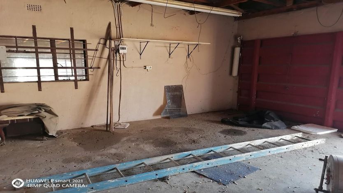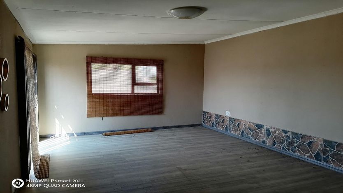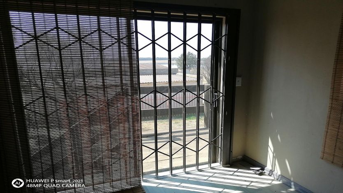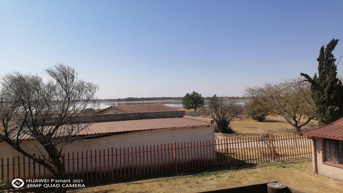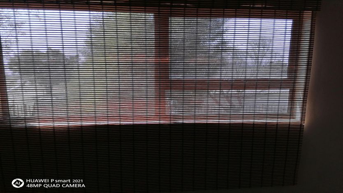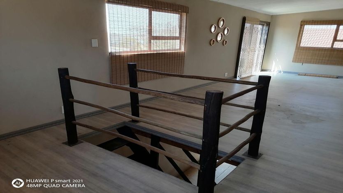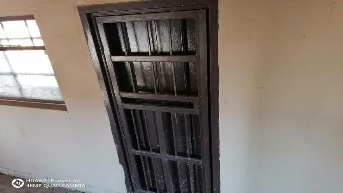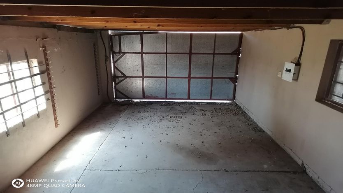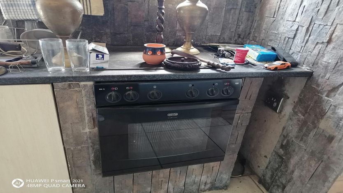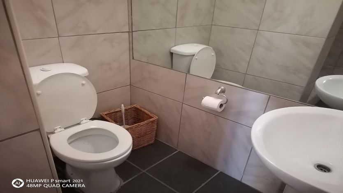3 Bedroom house for sale in Oranjeville
-
3
-
2
-
2
-
Web Ref: 1267208
Property Features
Interior Features
Exterior Features
Entertainers Dream House!!!!!!!
This stunning property offers a blend of spacious living and serene surroundings. Nestled in a picturesque setting, it boasts three bedrooms, including a luxurious main en-suite bathroom. A guest bathroom ensures convenience for family and visitors alike. The home features two fireplaces, adding warmth and charm to the family room and lounge areas, perfect for cozy gatherings during chilly evenings.
The kitchen is a chef's delight, featuring modern amenities such as granite tops, an extractor fan, and an integrated stove & oven, all set within an open plan layout that enhances the flow of daily life. Built-in cupboards throughout provide ample storage, complementing the practicality of the home.
Outside, a beautifully landscaped garden surrounds the property, offering views of the countryside and nearby lake. A heated pool invites relaxation and enjoyment year-round, while a covered braai area and lapa provide ideal spaces for outdoor entertaining.
Security is paramount with an alarm system, burglar bars, and security doors ensuring peace of mind. Two garages and two car ports offer ample parking, supplemented by off-street and secure open parking options.
Additional features include a granny flat, perfect for extended family or as an income-generating unit, and a store room for extra storage needs. The property is pet-friendly, accommodating both cats and dogs, with external walls clad in face brick and plaster for durability.
With its single-story design and thoughtful touches like a decked patio, this property embodies comfortable and stylish living, ideal for those seeking a tranquil yet modern lifestyle amidst natural beauty and security.
Location
Contact the agent
Franchisee of Rawson Residential Franchises (Pty) Ltd | Registered with the PPRA
Bond repayment calculator
Monthly repayments will be calculating…
*based on purchase price at Prime over 20 years
Ready to sell?
Our goal is to sell your property at the right price and in the shortest possible time.
Related Properties
5 Bedroom house for sale in Oranjeville
Located in the heart of Oranjeville, this charming 5-bedroom, 3-bathroom farmhouse offers a tranquil rural ret…
