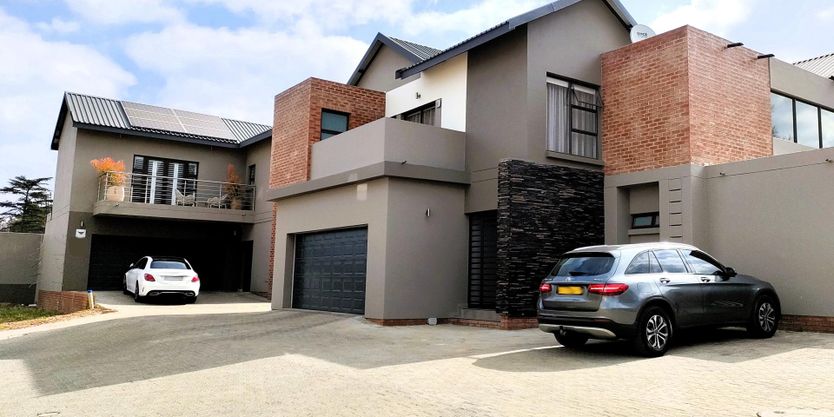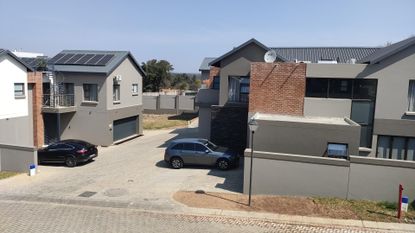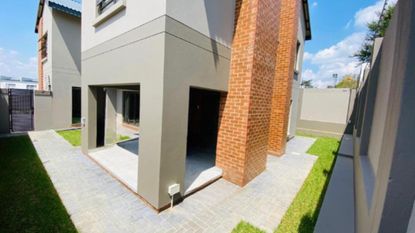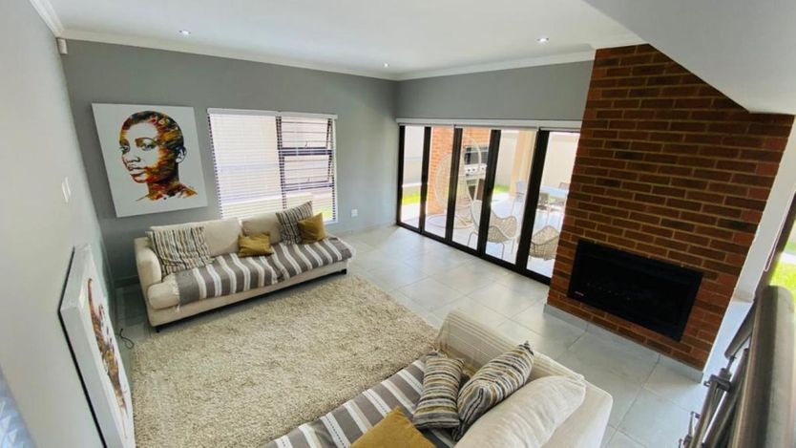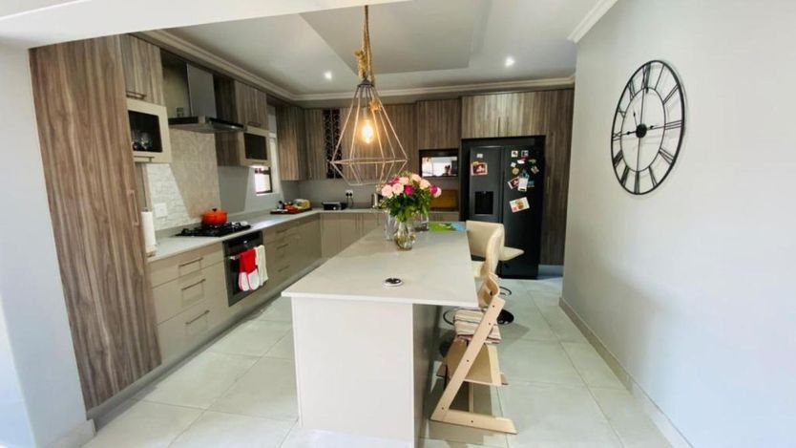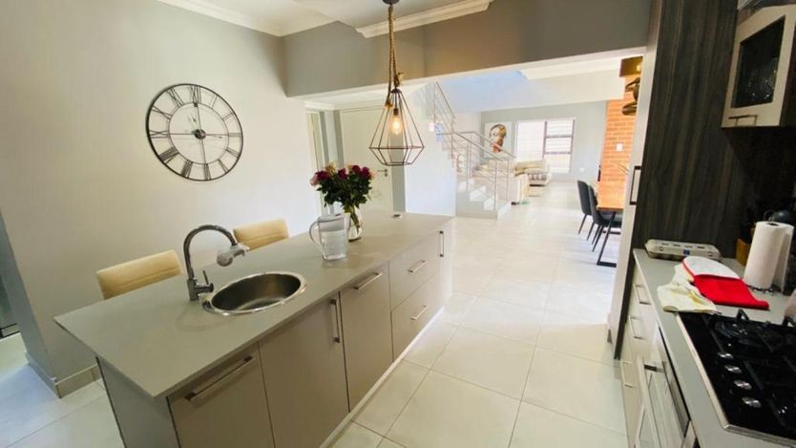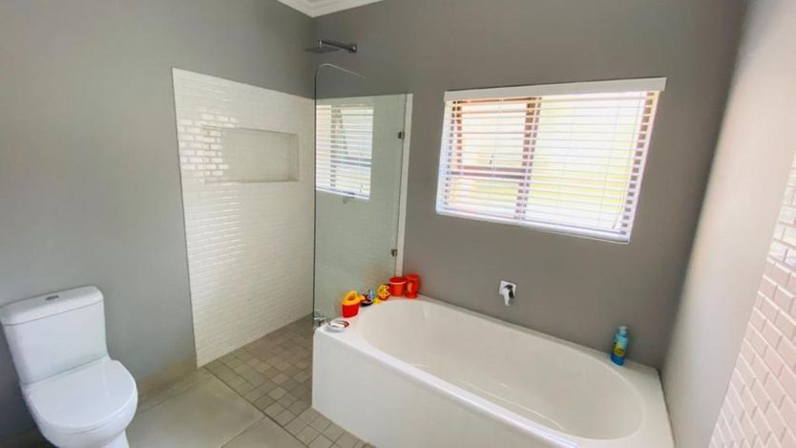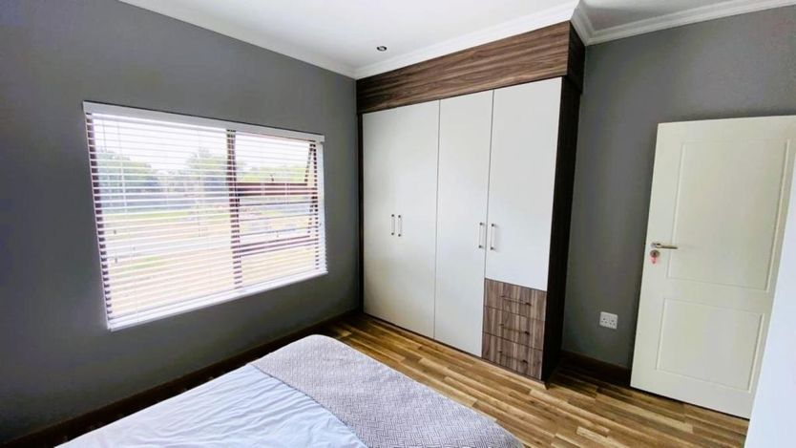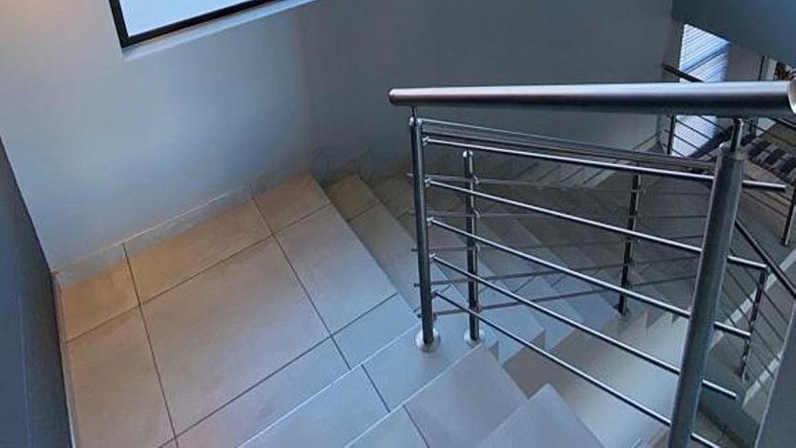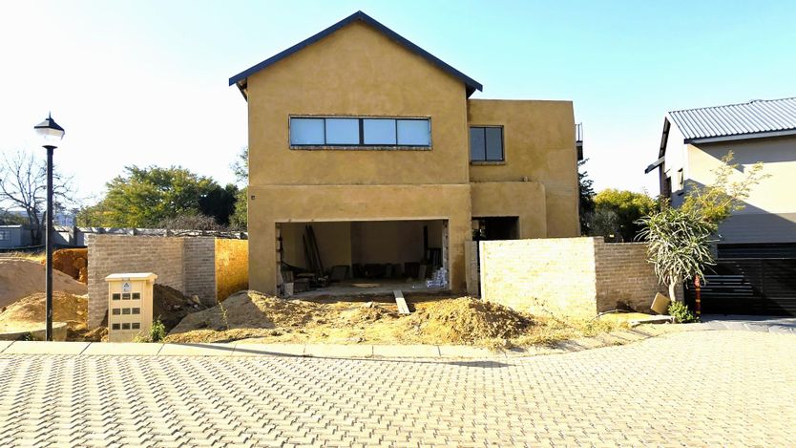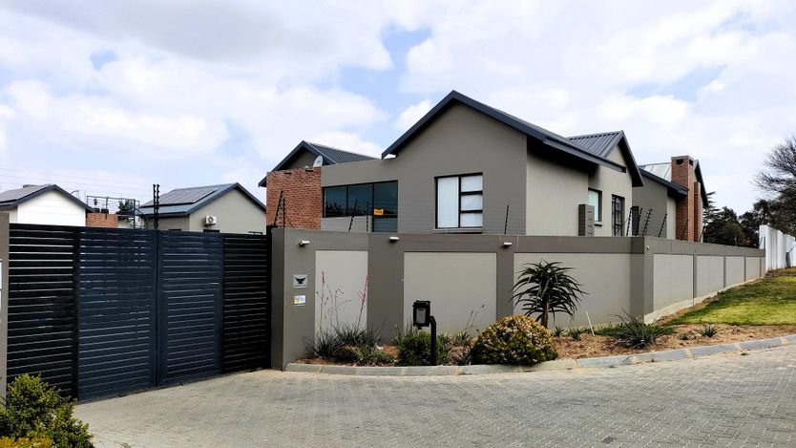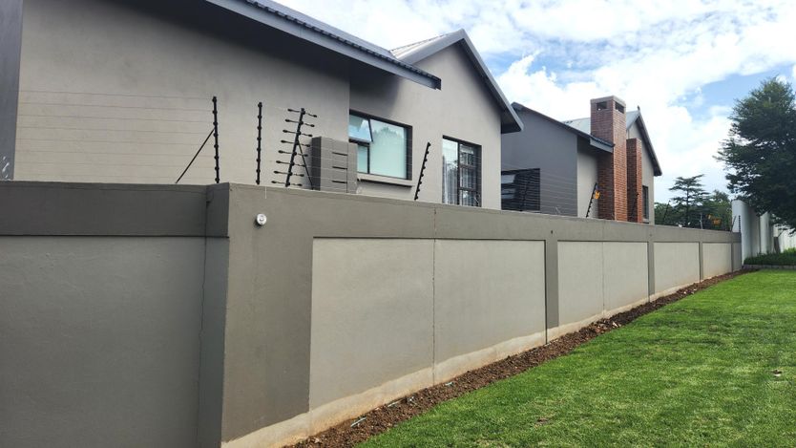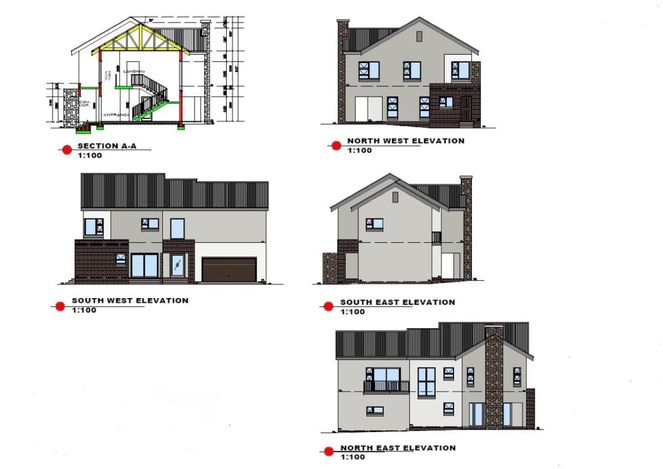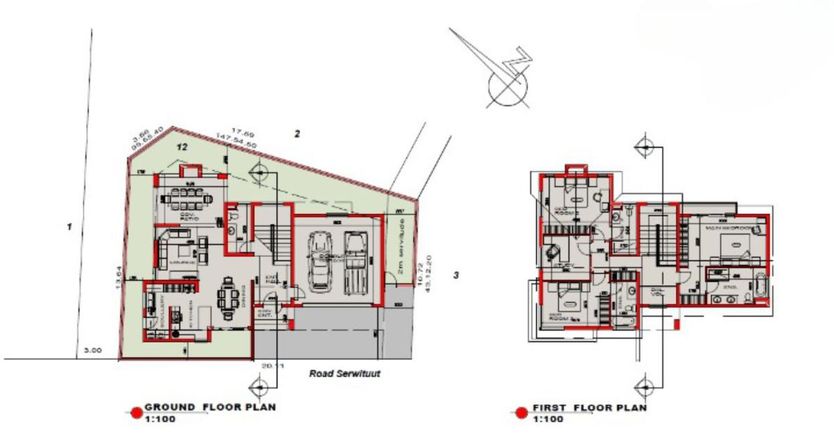3 Bedroom development for sale in Bryanston, Sandton
-
3
-
3
-
2
-
Web Ref: 1302805
Property Features
Interior Features
Exterior Features
Bryanston Cluster Homes Selling Off Plan - Only 5 Still Available
Modern Boutique Living on Bryanston Drive
Welcome to a limited collection of just 12 exclusive homes, each set on its own private stand within a secure, beautifully designed complex along Bryanston Drive, in the heart of Bryanston.
Each home is thoughtfully designed for comfort, flexibility, and style. With 3 spacious bedrooms, all with en-suite bathrooms, a dedicated study, covered patio, private garden, and double garage, these homes cater to the needs of contemporary families. Optional extras include a private swimming pool and a staff room, allowing for further customization to suit your lifestyle.
Sustainable and Self-Sufficient:
Each home includes solar electricity and a backup water system as part of the package, ensuring lower utility bills and uninterrupted living in any season.
Personalized Finishes:
Buyers have the unique opportunity to customize their home's finishes, choosing from a curated range of high-quality options. Create a space that truly reflects your personal taste and style, from flooring and cabinetry to kitchen and bathroom fittings.
Spacious Stands, Flexible Layouts:
Stand sizes range from 274 sqm to 598 sqm
Home sizes vary from 249 sqm to 352 sqm
Timeline & Costs:
It should take AROUND 10 MONTHS from the land transfer date until you can move in.
No transfer duty payable.
Please note: bond registration, conveyancing, and legal fees are not included in the package price.
Prime Location:
Perfectly situated on Bryanston Drive, the development offers easy access to top schools, shopping centers, and major transport routes, while maintaining a tranquil and private residential atmosphere.
Contact us to arrange a viewing appointment.
Contact the agent

Registered with the PPRA
Franchisee of Rawson Residential Franchises (Pty) Ltd | Registered with the PPRA
Bond repayment calculator
Monthly repayments will be calculating…
*based on purchase price at Prime over 20 years
Ready to sell?
Our goal is to sell your property at the right price and in the shortest possible time.
