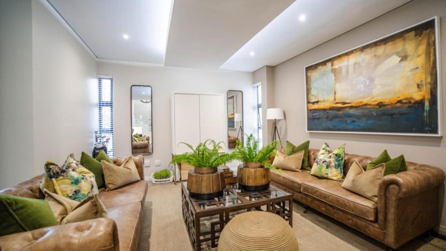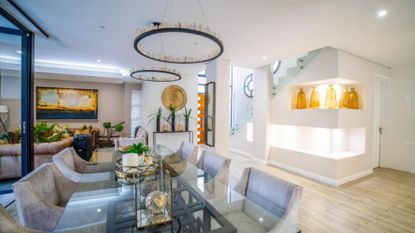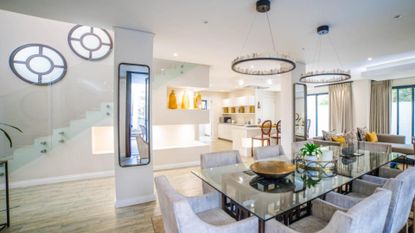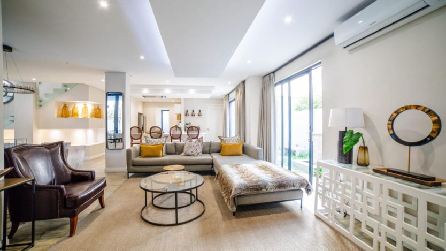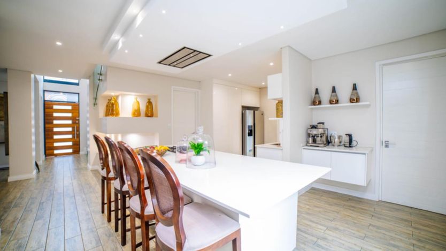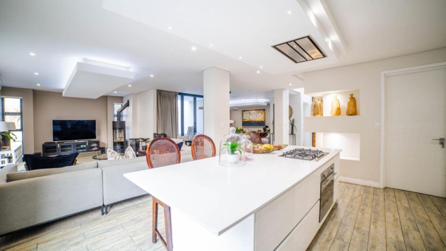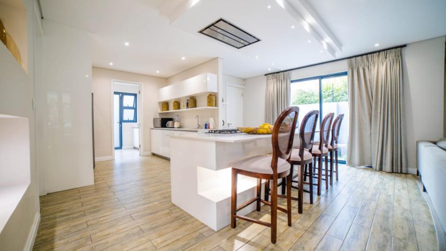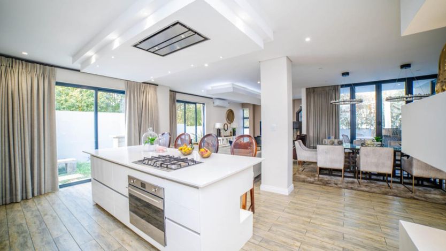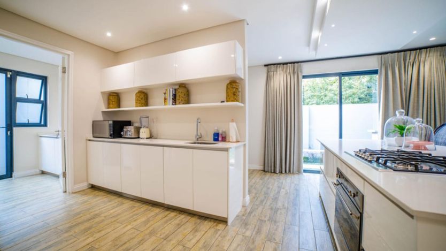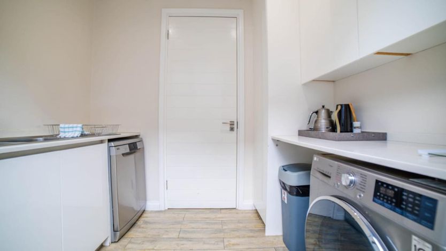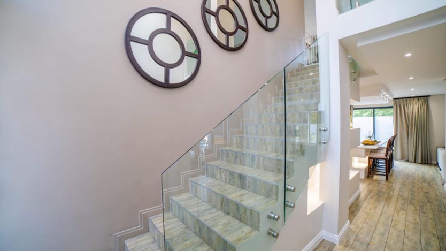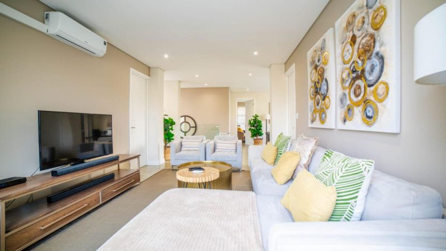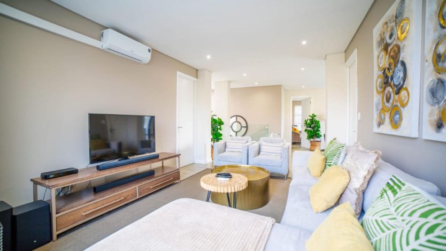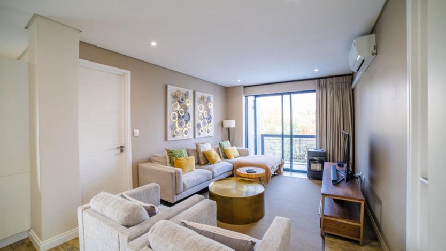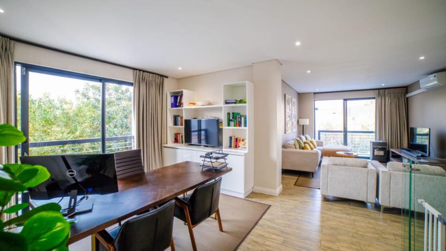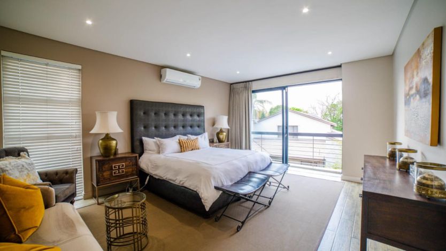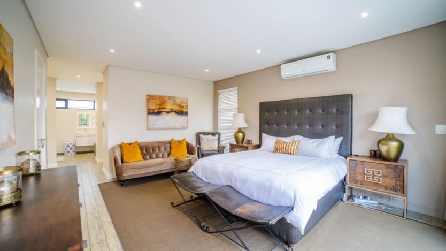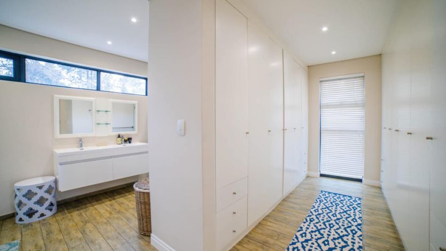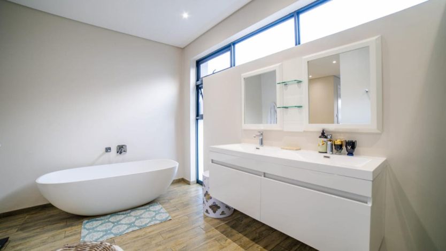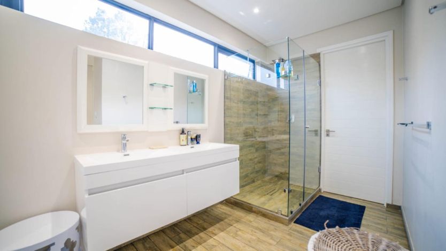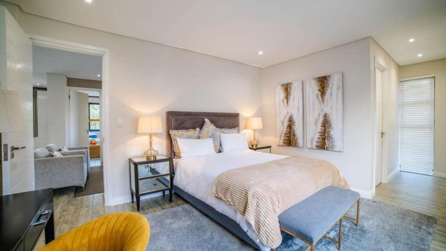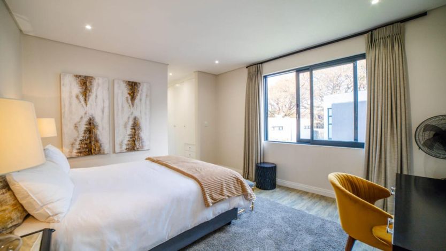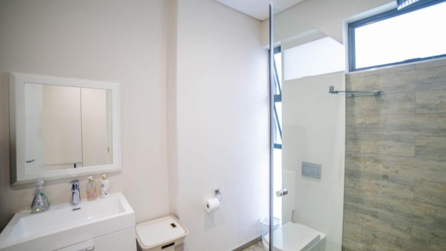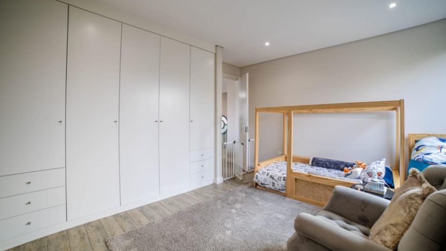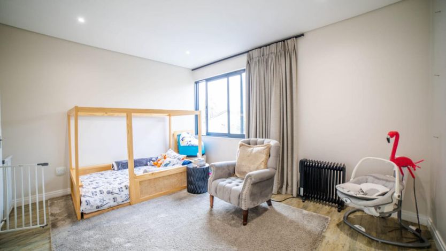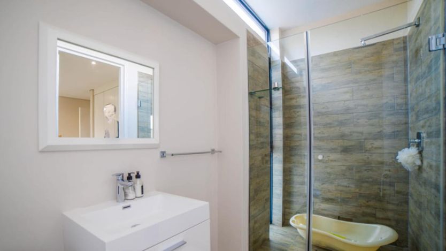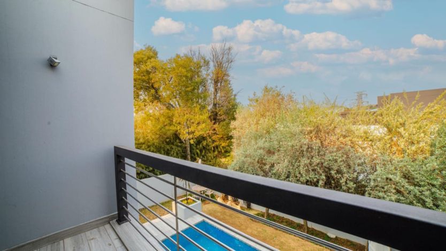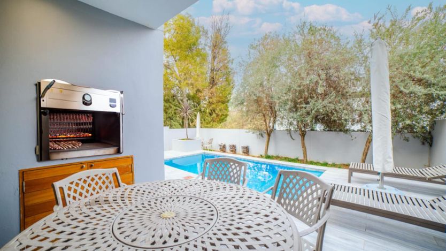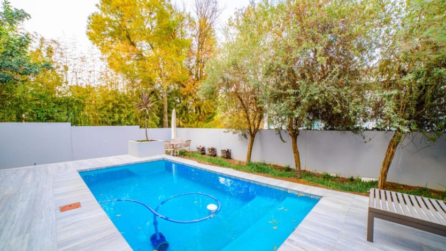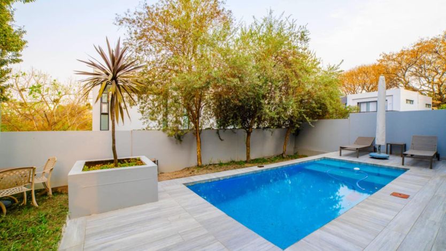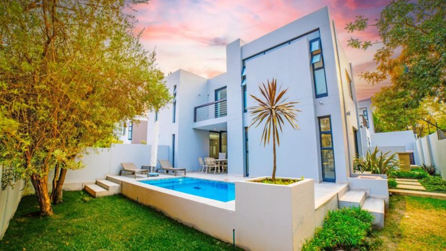3 Bedroom townhouse - sectional for sale in Sandown, Sandton
-
3
-
3.5
-
2
-
Web Ref: 1270650
Property Features
Interior Features
Exterior Features
Exquisite Luxury Living in the Heart of Sandown, Sandton
Step into a world of refined sophistication with this stunning residence located in the prestigious Sandown neighborhood of Sandton. This luxurious property, designed for the discerning homeowner, promises an unparalleled lifestyle of elegance, comfort, and convenience.
As you enter through the grand door, the abundance of natural light and the striking open layout invite you in. The main living area exudes warmth and sophistication, featuring floor-to-ceiling sliding doors that seamlessly blend indoor and outdoor spaces. Imagine entertaining guests by the fireplace in the spacious lounge, or enjoying intimate dinners in the expansive dining room, perfect for an eight-seater table. The well-appointed kitchen, complete with a separate scullery and ample storage, beckons the culinary enthusiast to create masterpieces, while accommodating a double-door fridge and modern appliances.
Venture upstairs to discover a sanctuary of tranquility. The master suite is a true retreat, featuring a large balcony with breath-taking views, ideal for morning coffee or evening relaxation. With its luxurious en-suite bathroom boasting a deep soaking tub, double sinks, and a spacious shower, this sanctuary elevates daily routines into indulgent experiences. A generous walk-in closet offers unparalleled storage, making organization a breeze.
The two additional bedrooms, each with their own en-suite bathrooms, provide comfort for family or guests. The second bedroom features a cozy walk-in closet, while the third bedroom, complete with built-in cupboards, offers an intimate space perfect for children.
The dedicated home office features its own balcony, ensuring a serene atmosphere for productivity. An upstairs lounge invites you to unwind, overlooking the pristine pool below—perfect for leisurely afternoons or family gatherings.
Step outside to the covered patio, where an in-built fireplace sets the stage for memorable outdoor entertaining. The small garden, adorned with delicate trees, offers a peaceful retreat, and the glistening pool invites you to take a refreshing dip on warm summer days.
This home also includes a convenient automatic garage with direct access to the kitchen, ensuring effortless entry. For your household staff, a cozy quarters with an en-suite bathroom provides comfort and privacy.
Nestled within a secure complex, this property boasts safety regulations that grant peace of mind, allowing you to fully immerse yourself in the luxurious way of life Sandown offers. Enjoy nearby amenities including upscale shopping at Sandton City, and exquisite dining options, all just moments from your doorstep.
This is more than a house; it’s a lifestyle waiting to be embraced. Don’t miss the opportunity to make this extraordinary home your own—where elegance meets everyday living in the heart of Sandton.
Location
Contact the agent

Registered with the PPRA
Franchisee of Rawson Residential Franchises (Pty) Ltd | Registered with the PPRA
Bond repayment calculator
Monthly repayments will be calculating…
*based on purchase price at Prime over 20 years
Ready to sell?
Our goal is to sell your property at the right price and in the shortest possible time.
