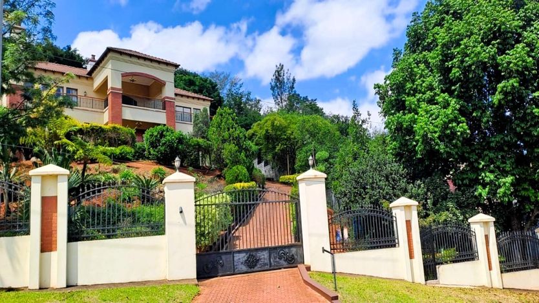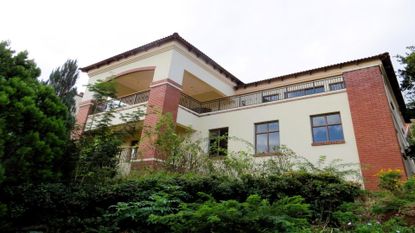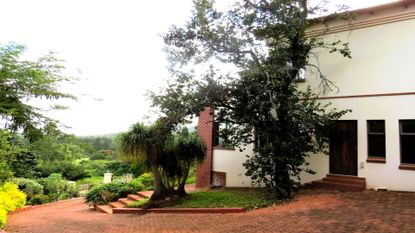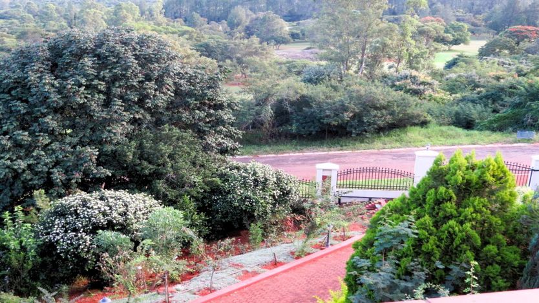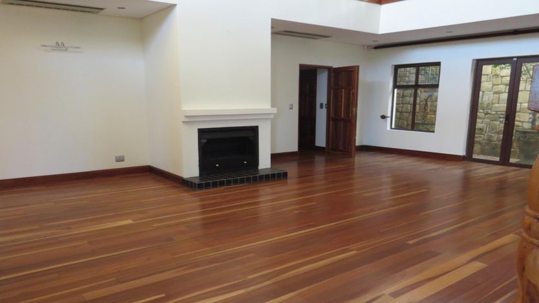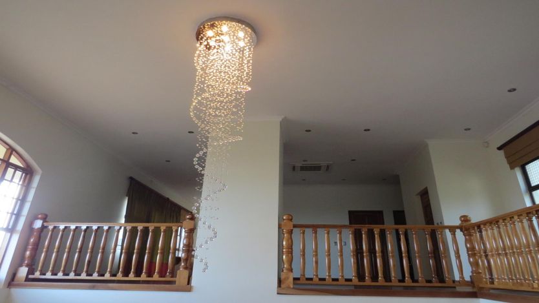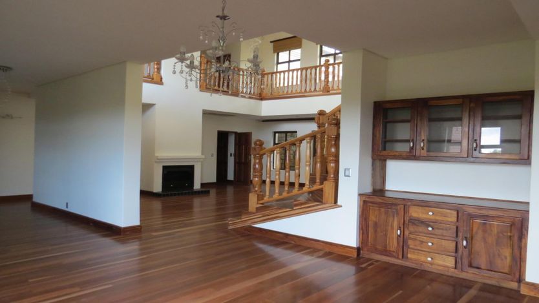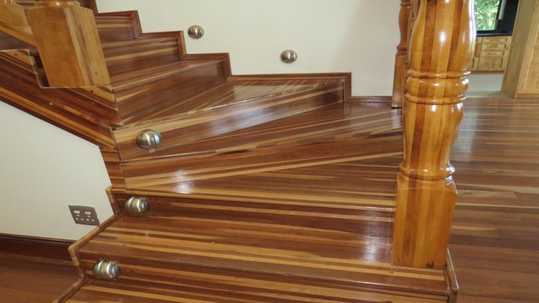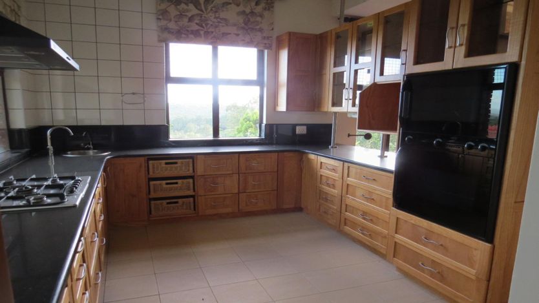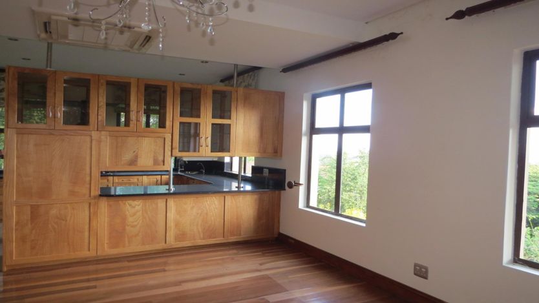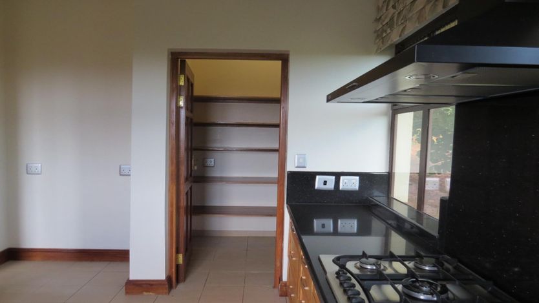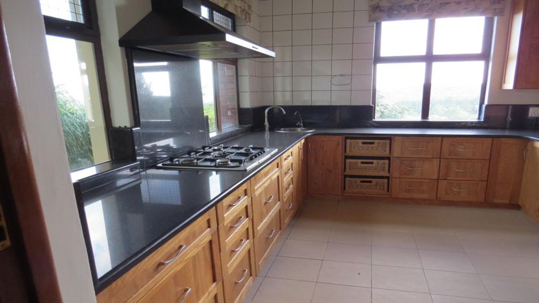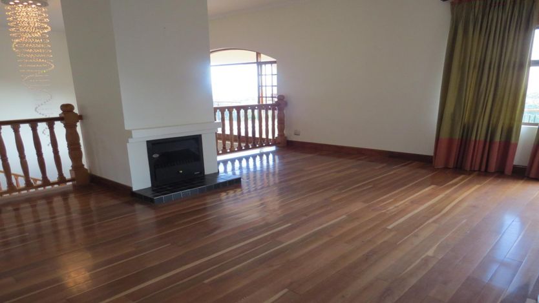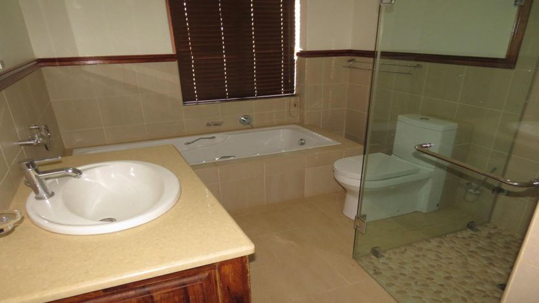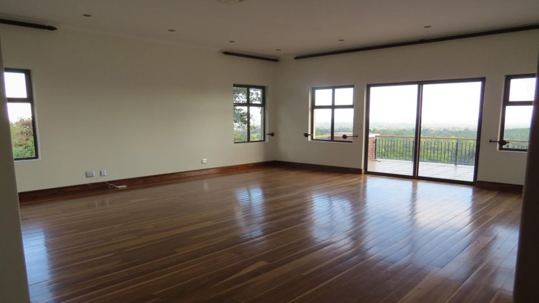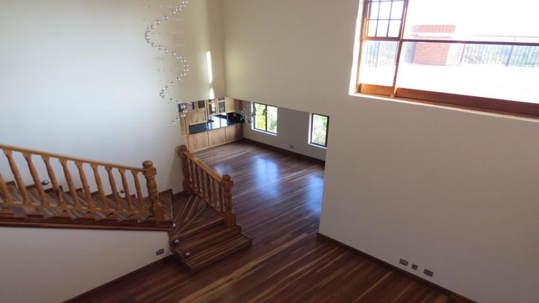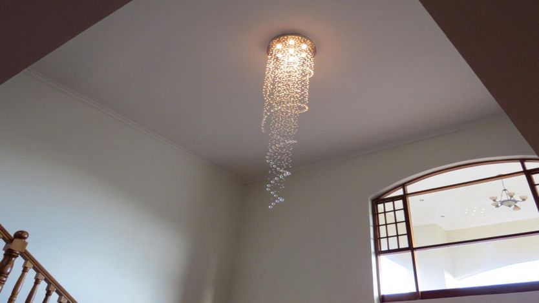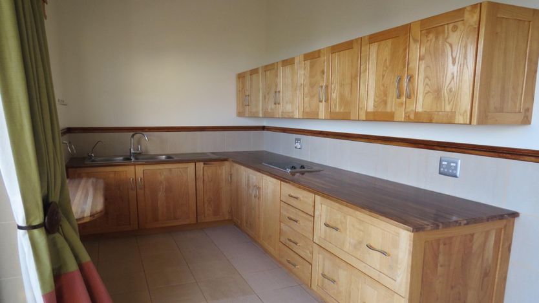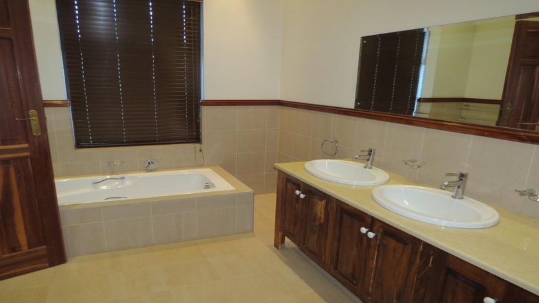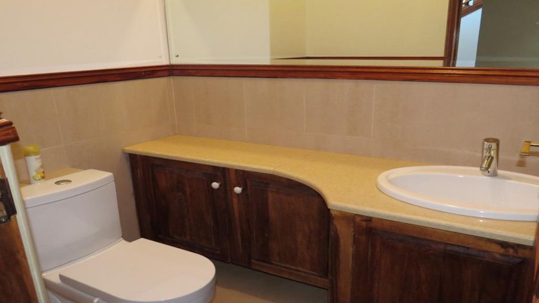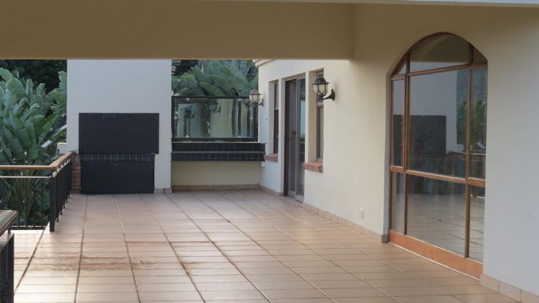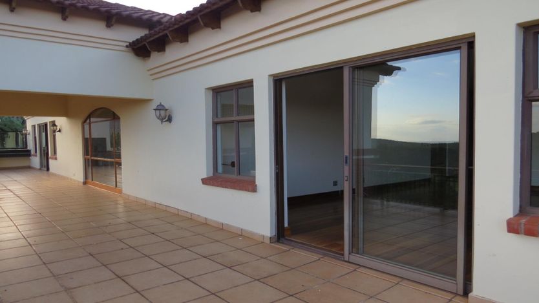4 Bedroom house for sale in Louis Trichardt
-
4
-
3
-
2
-
Web Ref: 1280621
Property Features
Interior Features
Exterior Features
Stunning double-storey home for sale
This stunning double-storey luxury home epitomizes modern elegance with a timeless wooden aesthetic. The exterior boasts a sophisticated design with clean lines, large windows for natural light, and a harmonious blend of stone and wood finishes.
Interior Features:
Upon entering, you're greeted by warm, polished wooden flooring that extends throughout the home, including the gracefully designed staircase. The open-plan living and dining area offers a seamless flow, perfect for both intimate family gatherings and grand entertaining.
The kitchen is a masterpiece of craftsmanship, featuring solid wood cabinetry, premium granite countertops, and top-of-the-line appliances. The rich texture of the wooden flooring continues, adding to the cozy yet opulent ambiance.
Upstairs, three spacious bedrooms provide serene retreats. Each room is bathed in natural light and finished with meticulous attention to detail, from custom wardrobes to luxurious drapery. The three modern bathrooms feature sleek fixtures, spacious showers, and spa-like bathtubs, ensuring ultimate relaxation.
For added convenience, the home includes a state-of-the-art lift, making access between floors effortless and ideal for all generations.
Additional Features:
A granny flat attached to the house offers privacy and independence, complete with its own kitchenette, living area, and en-suite bathroom.
The double garage with electric doors ensures secure and hassle-free parking.
Outdoor and Entertainment:
The crown jewel of this property is the entertainment area, offering breathtaking panoramic views of the charming town below. This space, ideal for hosting or unwinding, is equipped with a built-in braai and ample seating to create lasting memories with friends and family.
This luxury home combines elegance, comfort, and functionality, creating an unparalleled living experience for its fortunate residents.
View this breath-taking home with your Rawson property partner.
Contact the agent

Registered with the PPRA
Franchisee of Rawson Residential Franchises (Pty) Ltd | Registered with the PPRA
Bond repayment calculator
Monthly repayments will be calculating…
*based on purchase price at Prime over 20 years
Ready to sell?
Our goal is to sell your property at the right price and in the shortest possible time.
