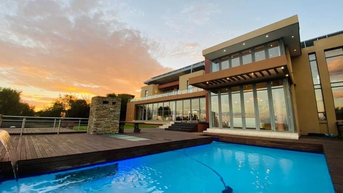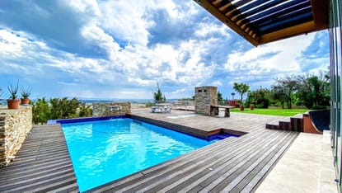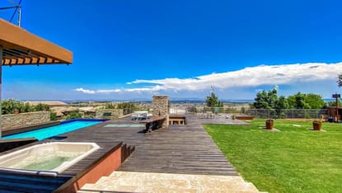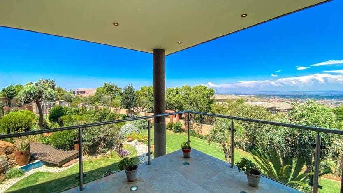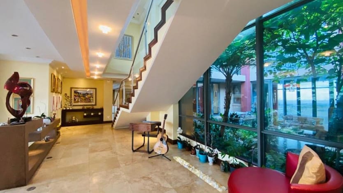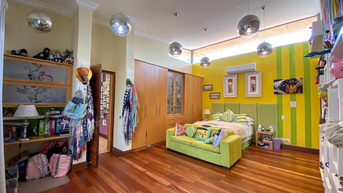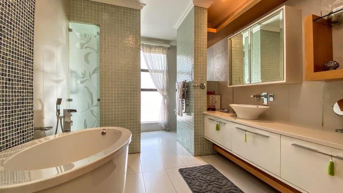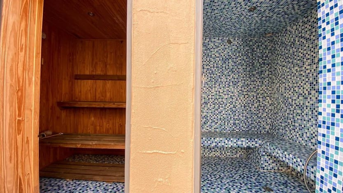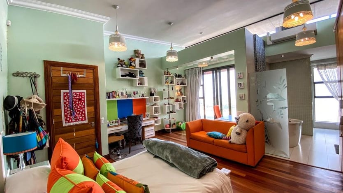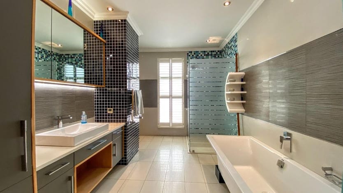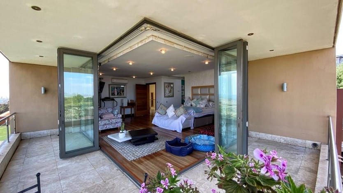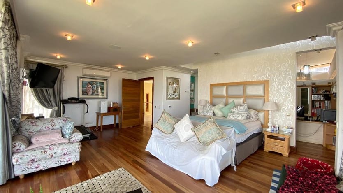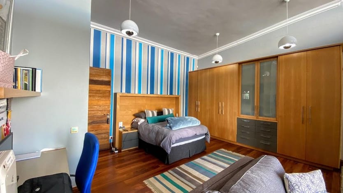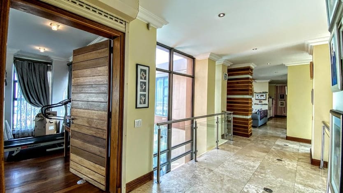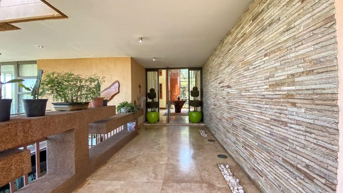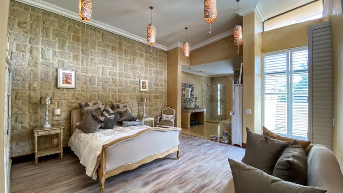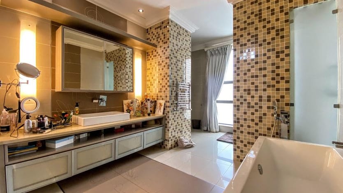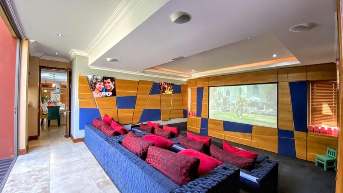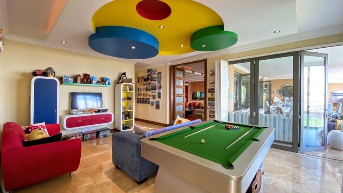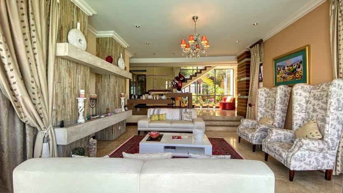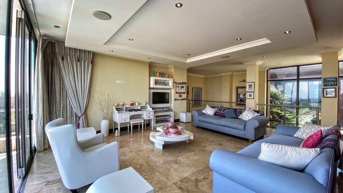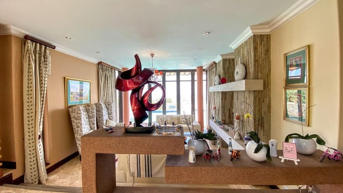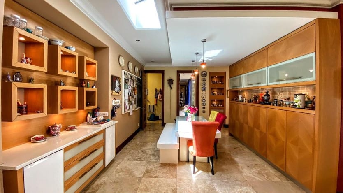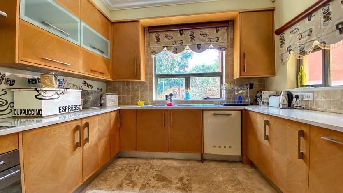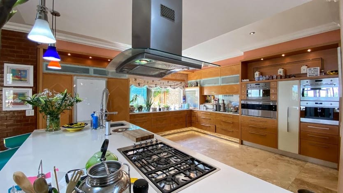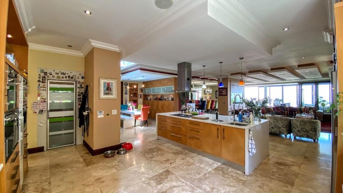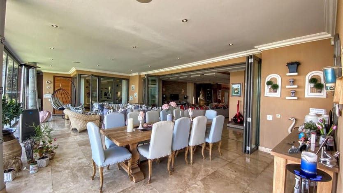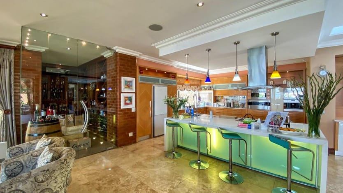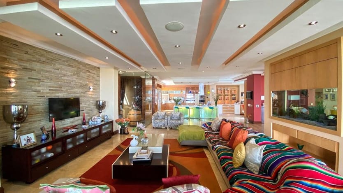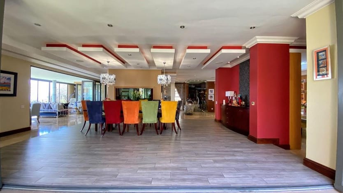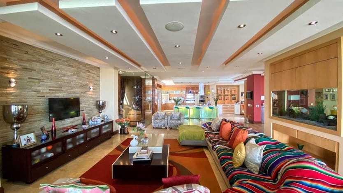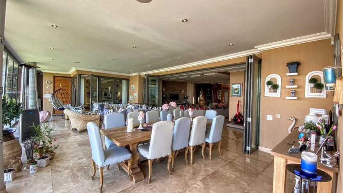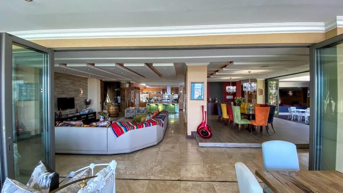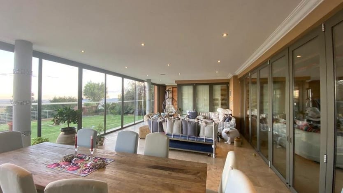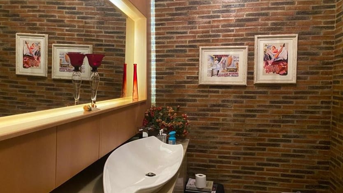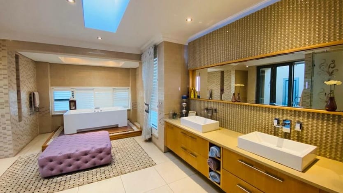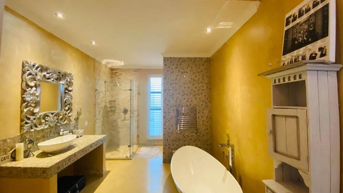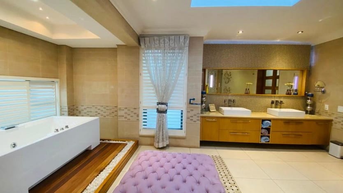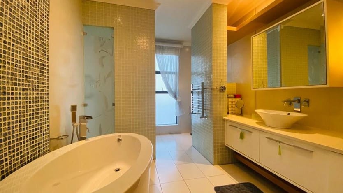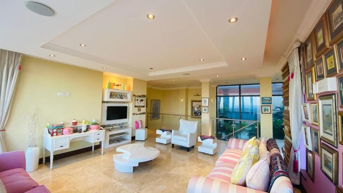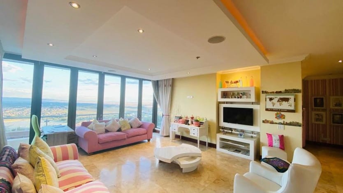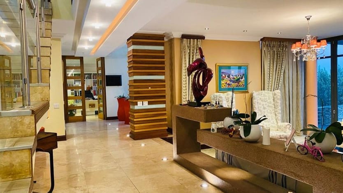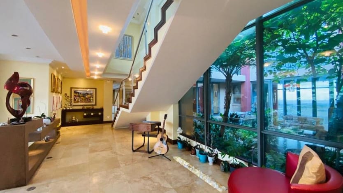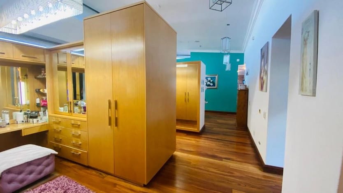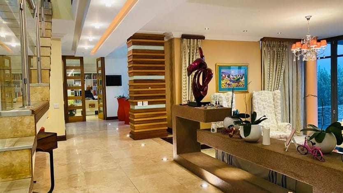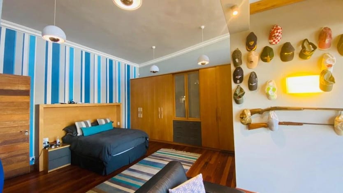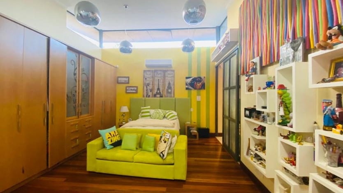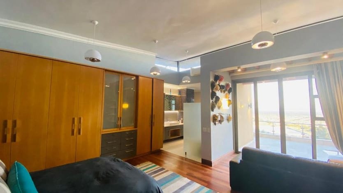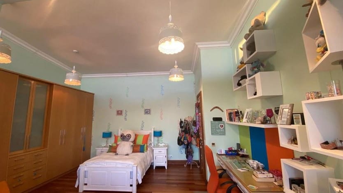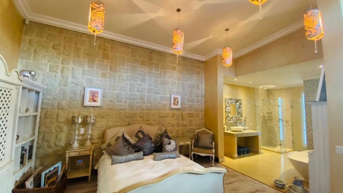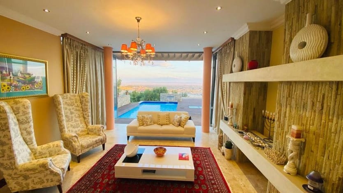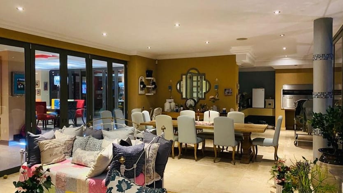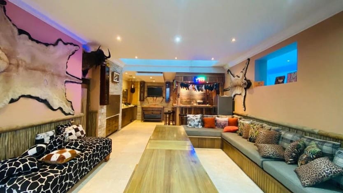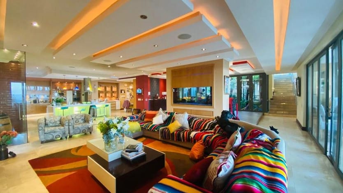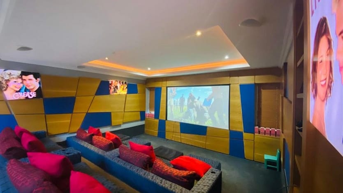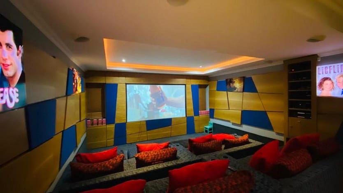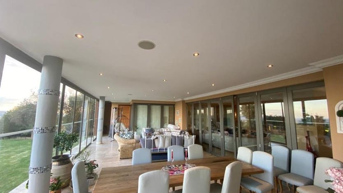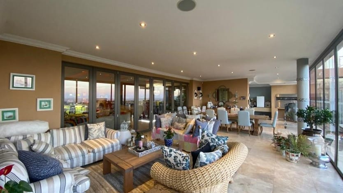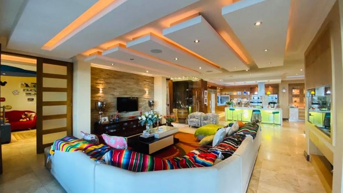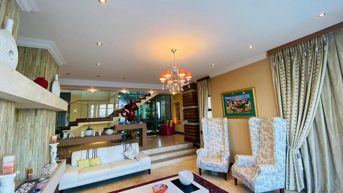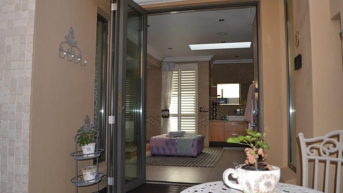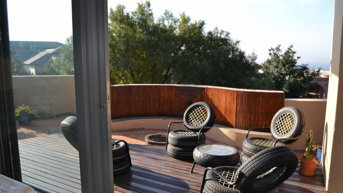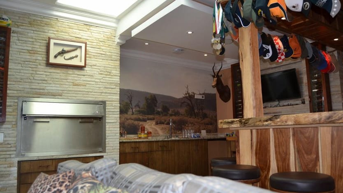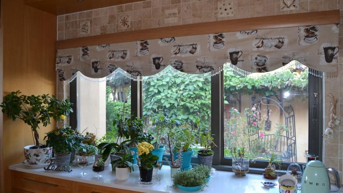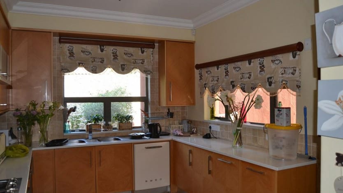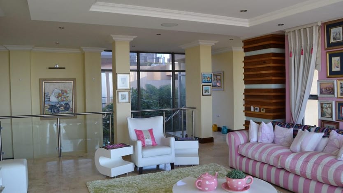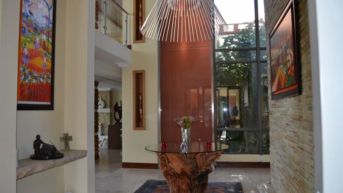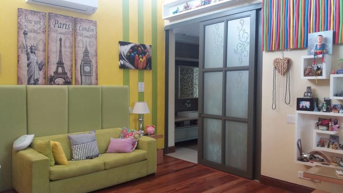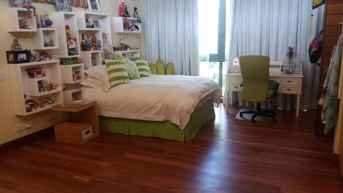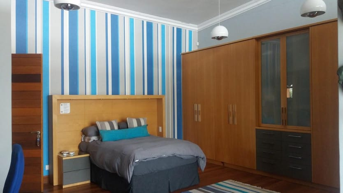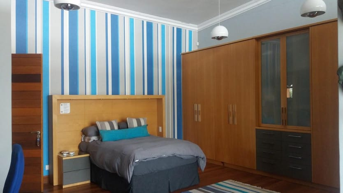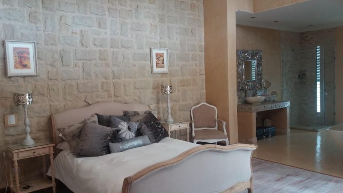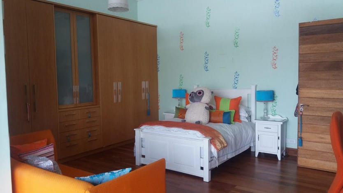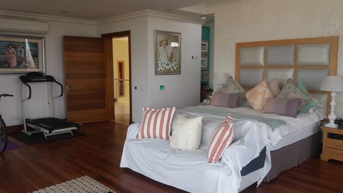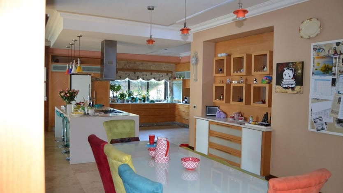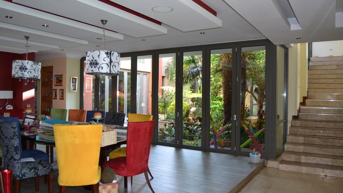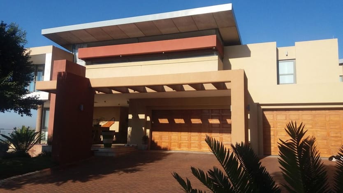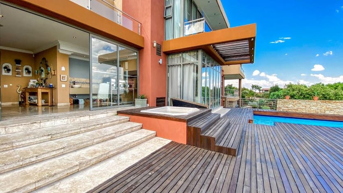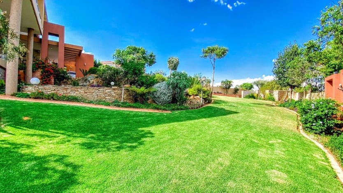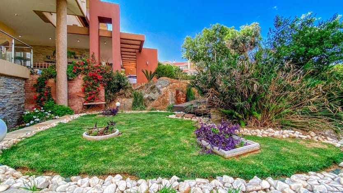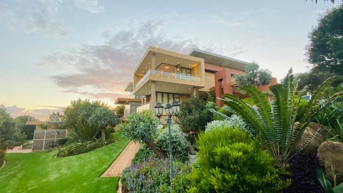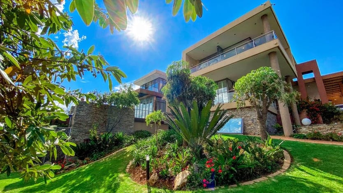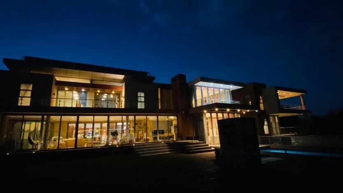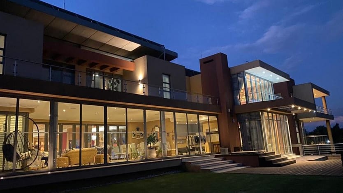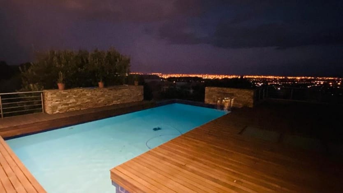5 Bedroom house for sale in Meyersdal Eco Estate, Alberton
-
5
-
5
-
6
-
Web Ref: 1203774
Property Features
Interior Features
Exterior Features
Exquisite luxury property that offers an unparalleled living experience
This exquisite home welcomes you with a grand foyer featuring a captivating water feature that cascades down the wall, creating a serene and visually stunning entrance. The house offers breathtaking views that stretch as far as the eye can see, with balconies inviting you to immerse yourself in natural beauty and tranquility.
As you step into the study, you'll find stacker doors that seamlessly connect the indoor space with the outdoor balcony, allowing you to enjoy the magnificent views while you work or relax. The sunken lounge is a masterpiece of design, with stylish tiled flooring adding sophistication to the living space.
Wine enthusiasts will delight in the huge walk-in wine cellar, meticulously designed to house an extensive collection of vintages. The modern kitchen, equipped with top-of-the-line appliances, including a 5-plate gas stove, convection oven, built-in coffee machine, and microwave, is a haven for aspiring chefs. The scullery and laundry area offer ample space and convenience for daily routines.
For entertainment, the cinema room features a large screen and comfortable movie seats, providing a cinematic experience at home. The living areas surround a stunning atrium flooded with natural light, creating a tranquil retreat for gatherings or quiet moments.
The property offers five massive bedrooms, each adorned with fine craftsmanship and featuring their own en suite bathrooms. The en suite bathrooms showcase elegance and comfort, with exquisite baths, showers, double basins, and toilets.
The master bedroom is a haven of tranquility and sophistication, complete with a secluded study and his and hers cupboards for ample storage. The master bathroom offers panoramic views, a luxurious bath, and a separate toilet for added convenience.
Outside, the lush outdoor oasis awaits, featuring a sparkling blue pool surrounded by a deck for lounging and outdoor furniture for entertaining guests. Adjacent to the pool area, a massive man cave with a solid wood bar and built-in braai provides the ultimate indulgence.
The property is equipped with a generator, ensuring uninterrupted comfort and convenience during power outages. The manicured gardens with cycads add to the beauty and serenity of the surroundings.
Additionally, there is a cozy and inviting two-bedroom cottage that serves as a retreat from everyday life. It features a thoughtfully designed bathroom, open-plan lounge and kitchen area, and a separate domestic room for added convenience and privacy.
The house offers two entrances, a grand entrance that showcases the impressive foyer and a side entrance for everyday use, providing quick access to specific areas such as the kitchen or home office.
The six automated garages are seamlessly integrated into the design, providing direct access to the main areas of the house and prioritizing convenience and security for your vehicles. Both entrances enhance daily life and ensure seamless integration between the garages and the rest of the house.
Overall, this house is a testament to beauty, tranquility, and luxury, offering an extraordinary living experience in a stunning setting.
Location
Contact the agent

Registered with the PPRA
Franchisee of Rawson Residential Franchises (Pty) Ltd | Registered with the PPRA
Bond repayment calculator
Monthly repayments will be calculating…
*based on purchase price at Prime over 20 years
Ready to sell?
Our goal is to sell your property at the right price and in the shortest possible time.
