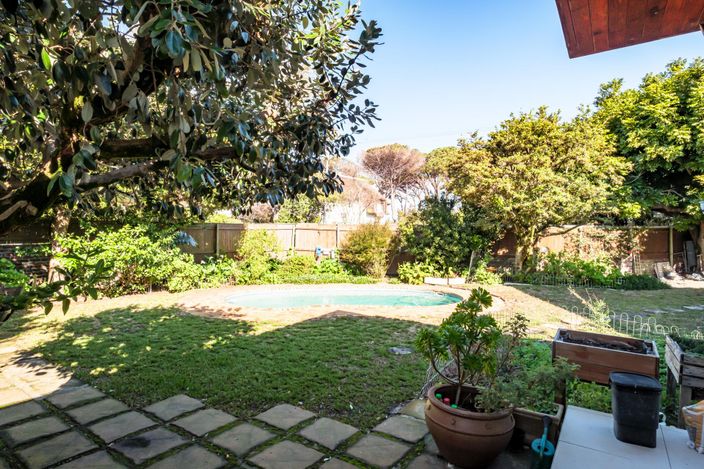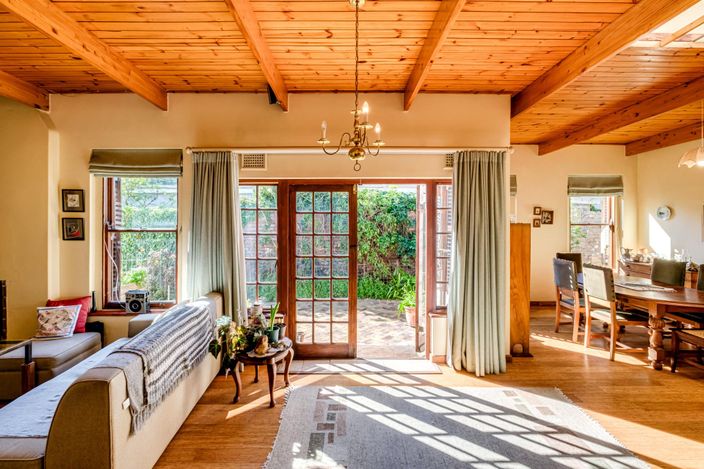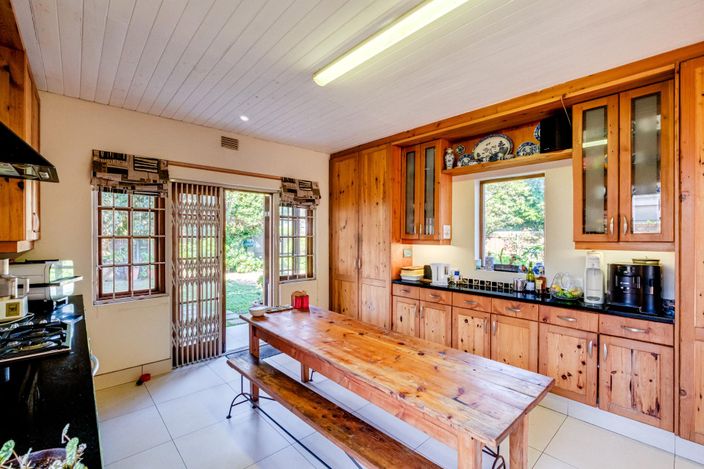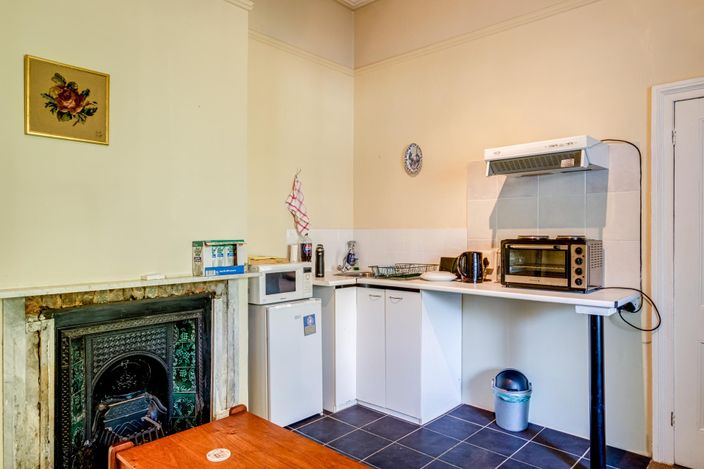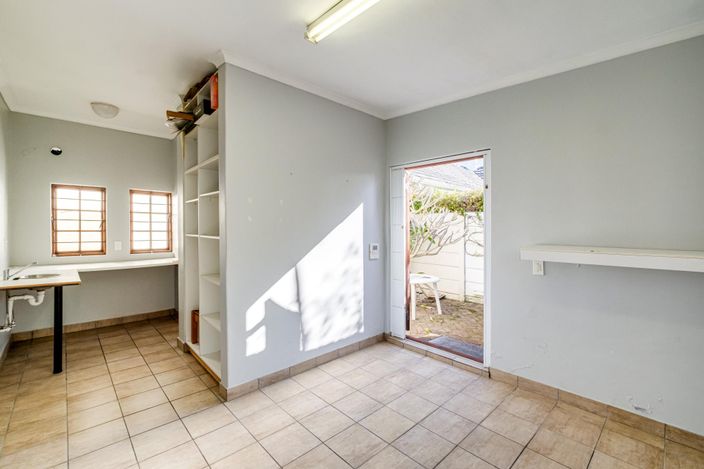4 Bedroom house sold in Rondebosch, Cape Town
-
4
-
3
-
2
-
Web Ref: 1264112
Property Features
Interior Features
Exterior Features
Substantial Family Home in the Golden Mile!
This lived in and loved family home has many memories to tell, with the current owners residing at the property for 34 years! A gorgeous Victorian double storey with many original features, high ceilings and new additions. The property offers everything that you need as a growing family and on a large erven of 763sqm - with 4 bedrooms, 3 bathrooms, a study or work from home room PLUS a separate entrance flatlet or domestic quarters room AND an inverter system! There is the option for dual living or renting out certain rooms.
Walk in through the pretty undercover stoep, to the wide hallway which leads to 2 downstairs bedrooms. The master bedroom is spacious and has built-in cupboards, a marble mantelpiece gas fireplace to keep you cosy, a walk through closet and a full en-suite bathroom with a spacious walk-in shower, vanity basin and a stand alone bath. Double wooden French doors open out to the substantial garden and pool area. Large sash windows allows for plenty light in the room. The second bedroom (currently used for Air BnB) has a lounge area, a kitchenette, separate bedroom with built-in cupboards plus a full en-suite bathroom with a bath, shower, loo and basin - there is a separate entrance gate for this bedroom.
Moving through to the open plan lounge and dining area, which has great natural light and beautiful bamboo flooring. The lounge has a working wooden fireplace and the dining room has a skylight above for additional light. Double wooden French doors open out to a North facing pretty garden and water feature plus a retractable awning to sit under and enjoy on a Summer day. Beautiful sash windows and shutters. There is also a guest bathroom downstairs which has a loo and basin, ideal for guests.
The kitchen space is modern and very cleverly designed to incorporate natural light through a sash window and a strategically placed pane of glass overlooking the garden to enjoy whilst cooking. The kitchen is large enough for an eat in area or to add a centre island. There are granite tops, beautiful Oregon wooden cupboards in great condition and wooden doors leading out to the expansive garden, braai area and sparkling pool for the kids to enjoy and guests to entertain. There is plumbing for a dishwasher, a Rosiers electric oven, 3 plate gas hob with 1 electric plate and an extractor fan. Space for a single door fridge and a double sink with additional prep work space. There is also a lovely large pantry cupboard with sliding draws.
Outside the kitchen is a small room with plumbing for the washing machine, which also has a loo and basin. There is a bonus of an outside shower if needed, which is connected to a gas hot water system.
A beautiful pine wood staircase leads up to 2 additional rooms plus storage space underneath the staircase. The one bedroom is North facing with great natural light and built-in cupboards. The second room has a built-in desk and storage space with cupboards - perfect for a work from home room which overlooks the garden below. There is a full family bathroom with a shower, bath, basin and loo - also with views of the lush garden below.
A great addition on top of all of the above that the property has to offer, is a small flatlet with a separate entrance which can be used as a domestic quarters or rented out. The room has a sink with kitchen countertop and a bathroom with a shower, loo and basin. There is also underfloor heating below the bedroom tile area. (This flatlet could be incorporated into the house as an extension to the lounge if needed for additional space).
The property has a double garage with 2 separate automated doors plus additional storage space and a workshop area. A single door leads directly to the undercover porch to the front door of the property. There is additional parking space for 2 vehicles behind the garage.
This property is a must see for all families needing to be in the Rondebosch School zoning - situated right behind Bishops Diocesan School, Rondebosch Schools and in walking distance to many shops and access to the highway.
Additional information:
*Wireless alarm system.
*Intercom systems.
*Synapse 5+ Inverter.
*5000 litre Jo-Jo water storage tank.
*Cliplock profile IBR garage sheeting.
*Solar geyser.
*Trellidors throughout.
Contact us today to book your viewing by appointment.
Virtual Tour
Contact the agent

Registered with the PPRA

Registered with the PPRA
Franchisee of Rawson Residential Franchises (Pty) Ltd | Registered with the PPRA
Bond repayment calculator
Monthly repayments will be calculating…
*based on purchase price at Prime over 20 years
Ready to sell?
Our goal is to sell your property at the right price and in the shortest possible time.
Check out our latest ad by clicking below:
Related Properties
4 Bedroom house for sale in Newlands, Cape Town
This beautifully presented ground-level residence, belonging to a boutique sectional scheme of two homes, offe…
5 Bedroom house for sale in Crawford, Cape Town
63 Taronga Road Exclusive Sole Mandate! This stunning, secure, large family home boasts not only comfort and…
4 Bedroom house for sale in Rondebosch, Cape Town
This beautifully presented ground-level residence, belonging to a boutique sectional scheme of two homes, offe…



