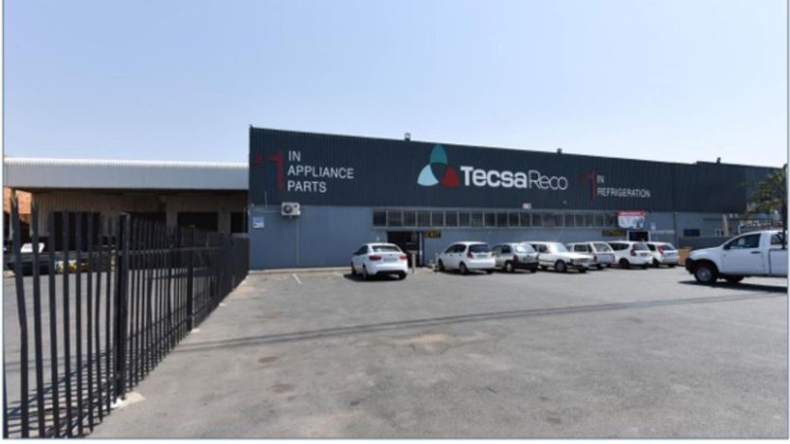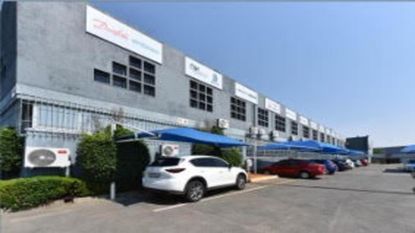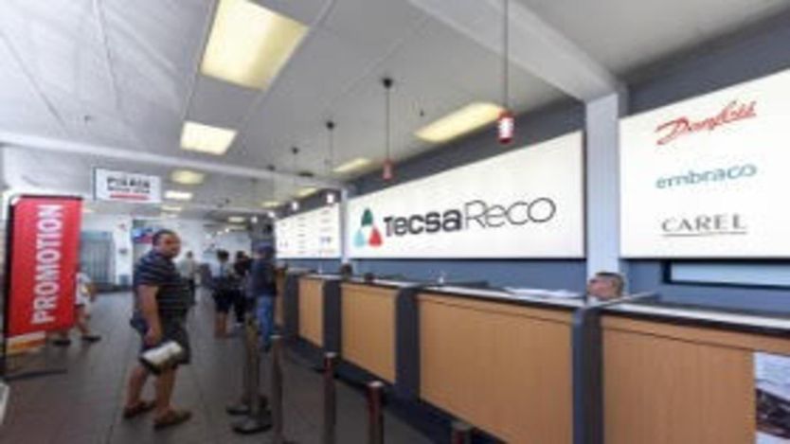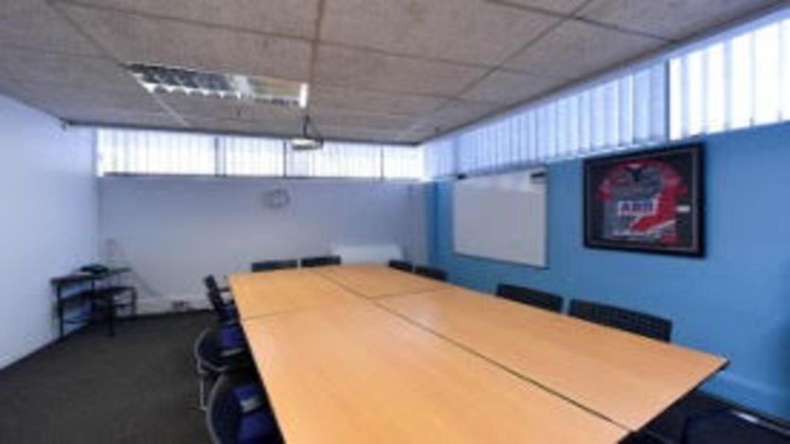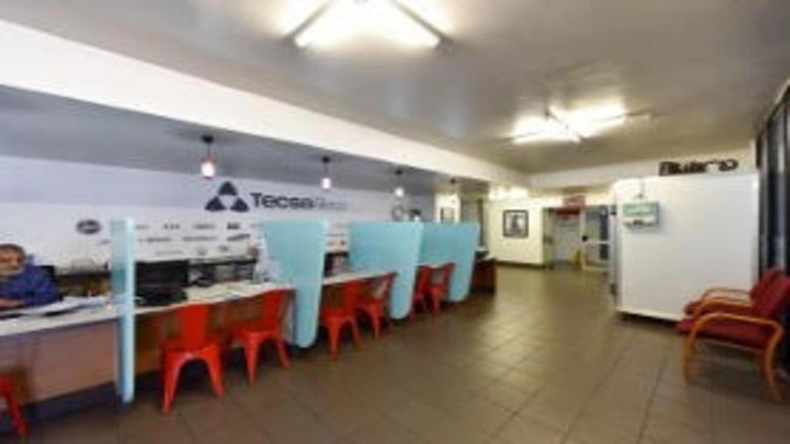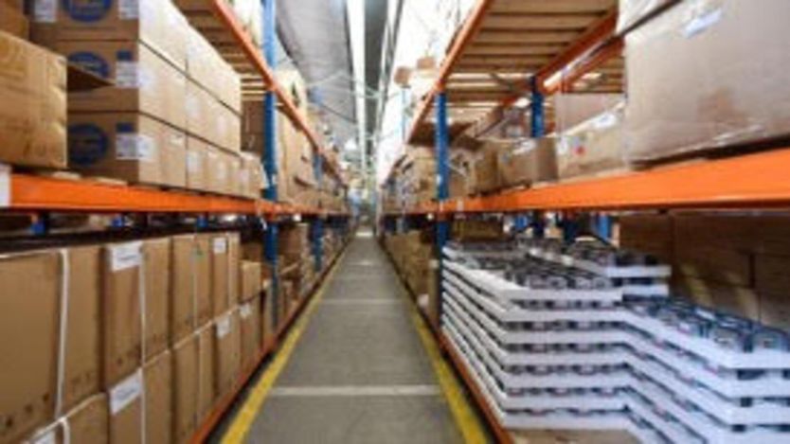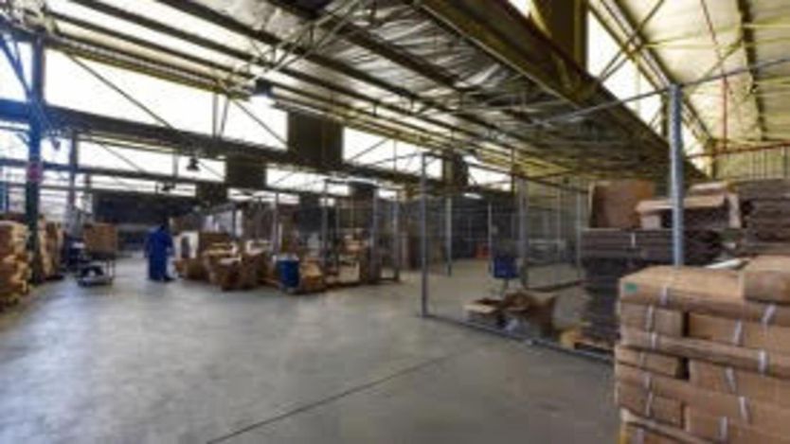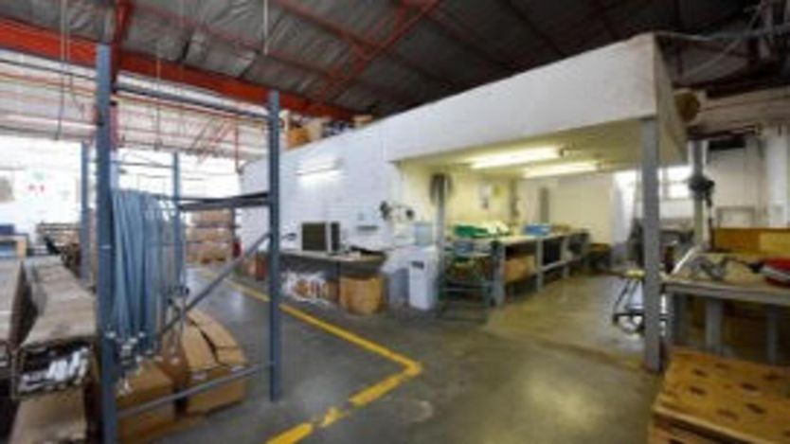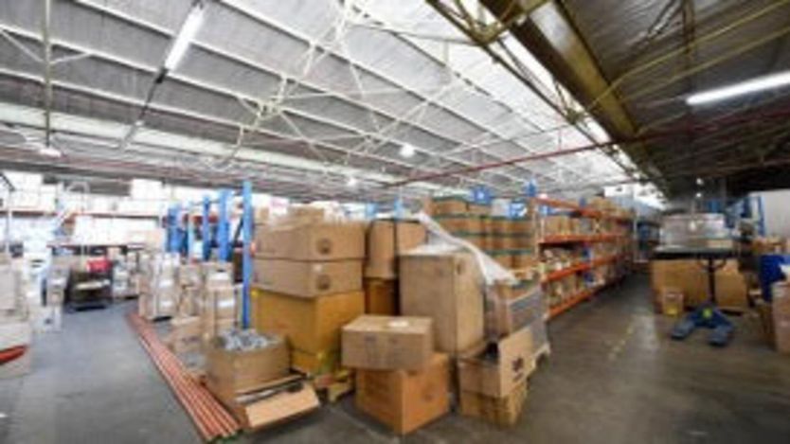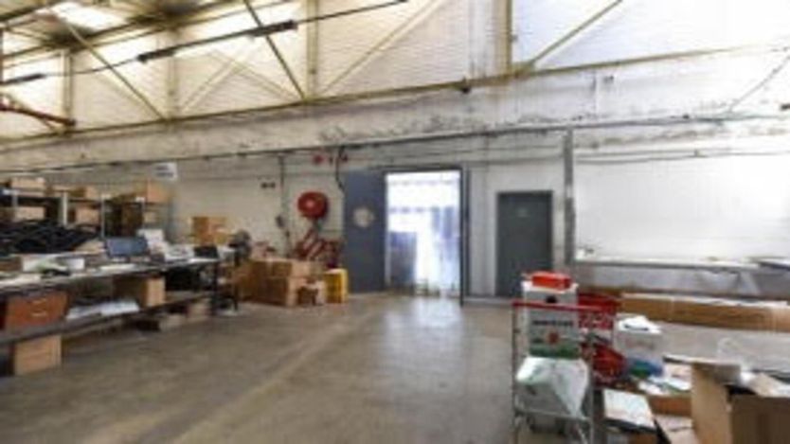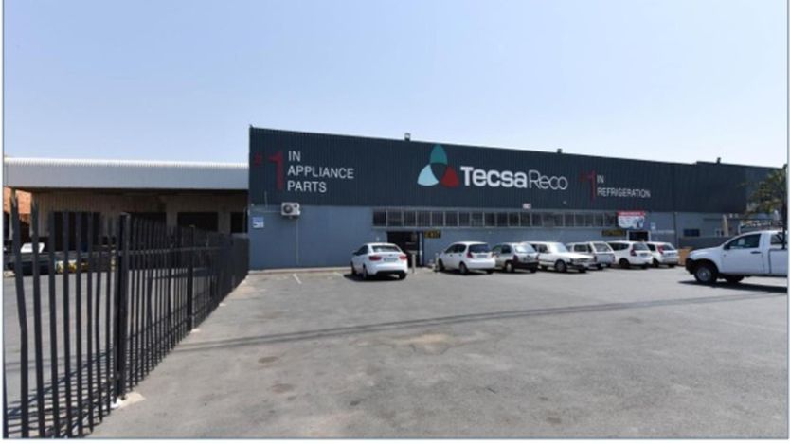Commercial Property to let in Tulisa Park, Johannesburg
-
8,749m²
-
Web Ref: 1303236
Available
Date: 2025-06-02
Property Features
Warehouse and Office to Rent in Tulisa Park
Property Overview – Tulisa Park, Johannesburg
The subject property is located in the established industrial suburb of Tulisa Park, approximately 7.5 km southeast of the Johannesburg CBD. Together with neighboring areas such as Steeledale and Electron, Tulisa Park forms part of a well-developed industrial node known for its concentration of manufacturing and distribution facilities.
The property enjoys a strategic position near major arterial routes, including South Rand Road and Heidelberg Road, providing excellent connectivity to surrounding suburbs. It also offers easy access to key highways such as the N3, N17, and R59, making it highly suitable for logistics, warehousing, and industrial operations.
Improvements and Facilities
The site has been improved with a large industrial facility, comprising a double-volume warehouse paired with an attached double-story office block.
Office Component
The ground floor of the office component is divided into two distinct sections:
Customer-Facing Area:
A welcoming reception area
Back-office and lobby
Customer support desk
A sales counter equipped with multiple cashier points for walk-in clients
Administrative Section:
Boardroom
Multiple private offices and cubicles created with drywall partitioning
Kitchenette
Male and female ablutions
The first floor features:
Additional cubicle offices (both shared and private)
A meeting room
Further ablution facilities
Warehouse Component
The warehouse features mostly open-span floor space and is functionally divided into three interconnected sections. Key features include:
Warehouse offices located throughout the floor, configured with drywall partitioning
A designated dispatch and receiving area, accessible via four large roller shutter doors
A smaller warehouse section includes a workshop area, also offering open-span space
Additional Features
A detached, single-story outbuilding providing:
Additional storage space
Male and female staff change rooms, each with ablution facilities
A canopied staff canteen area
Two access points:
One for main retail and warehousing operations
A separate delivery entrance
Two guardhouses, each servicing one of the entrances
A small staff garden area with ancillary outdoor furniture
This property is ideally suited for distribution centers, manufacturing operations, or businesses requiring both retail-facing and industrial capacity, with excellent access to regional transport routes.
Contact me for more information or to arrange a viewing
Location
Contact the broker
Franchisee of Rawson Residential Franchises (Pty) Ltd | Registered with the PPRA
Ready to sell?
Our goal is to sell your property at the right price and in the shortest possible time.
Related Properties
Commercial Property to let in Glen Erasmia, Kempton Park
Asset: Commercial Property
Commercial Property to let in Isando, Kempton Park
Asset: Commercial Property
