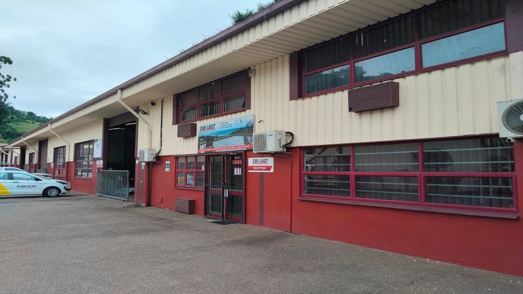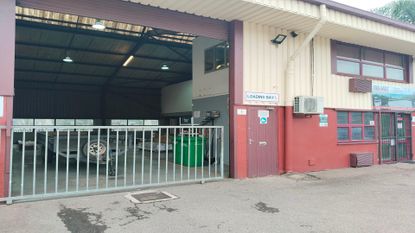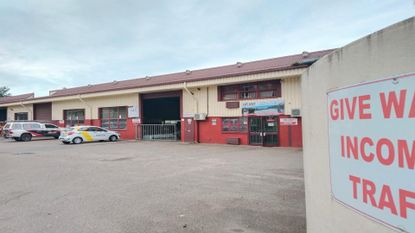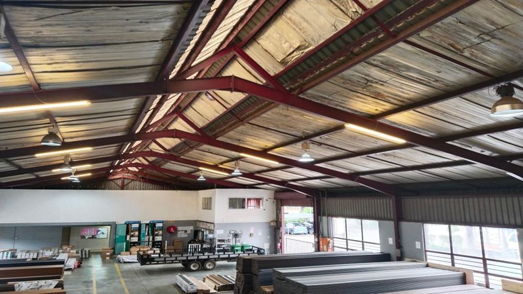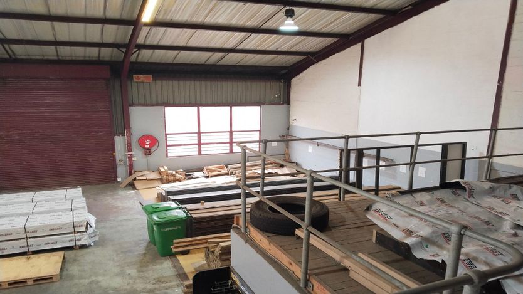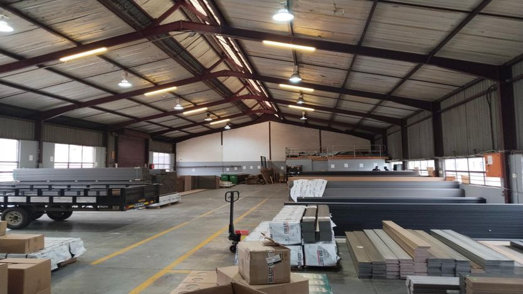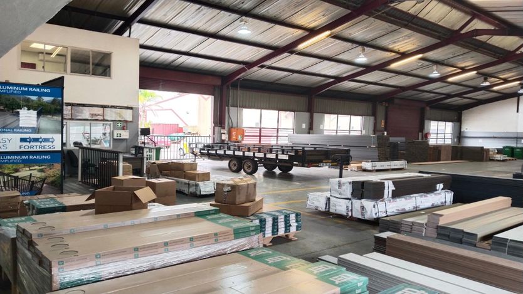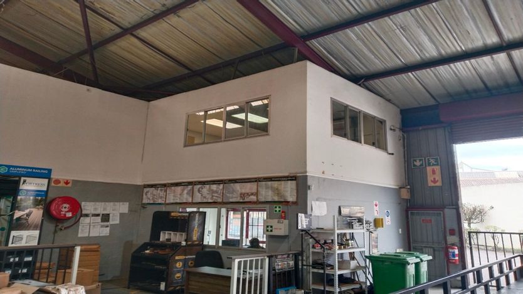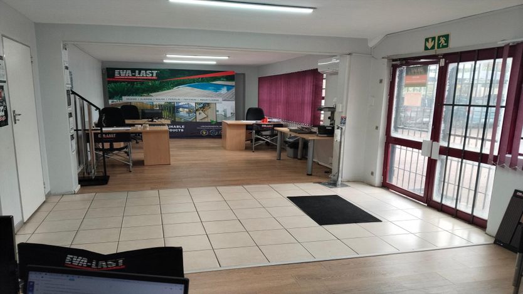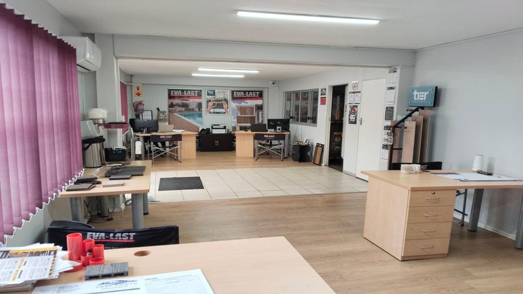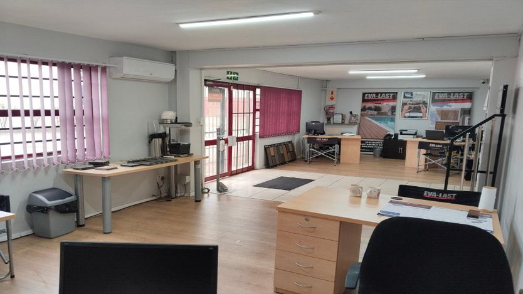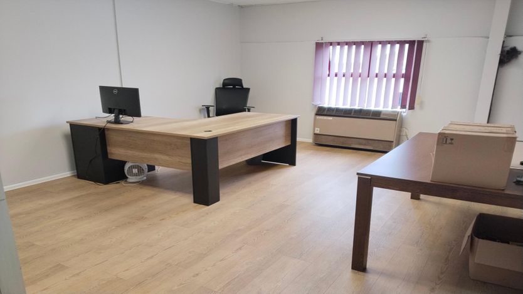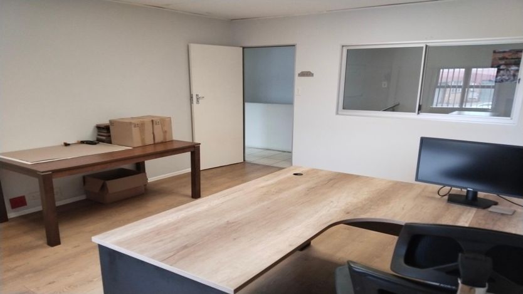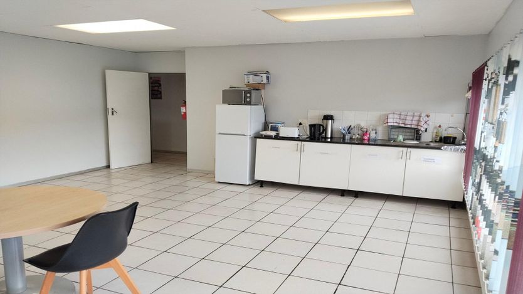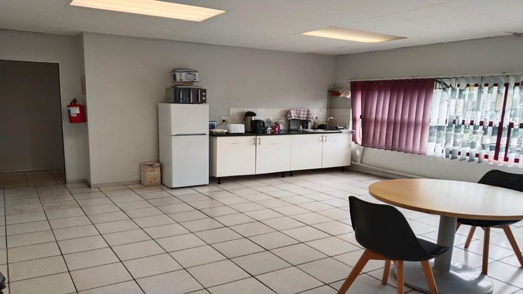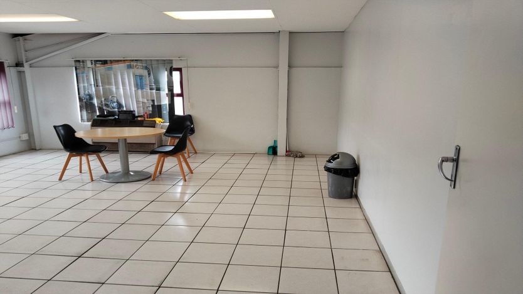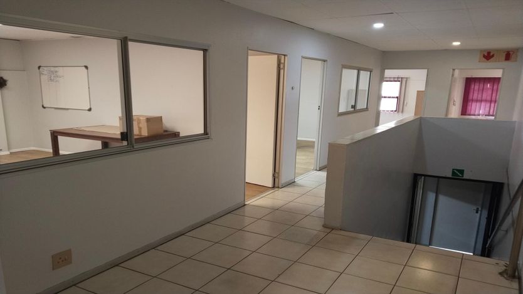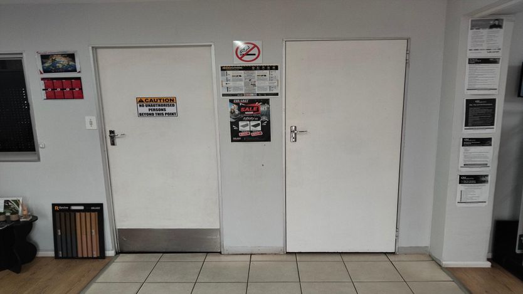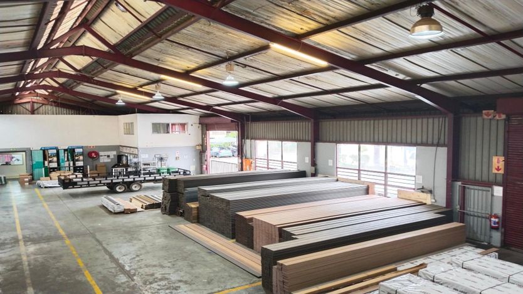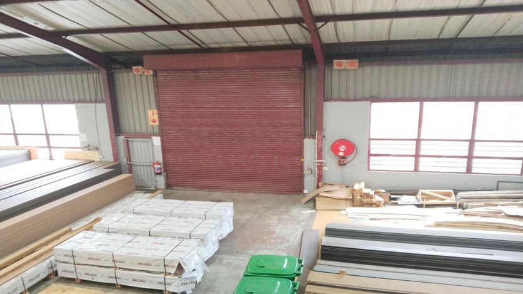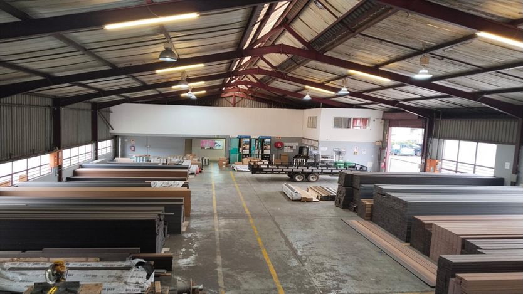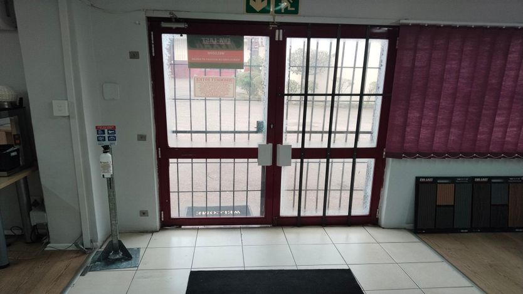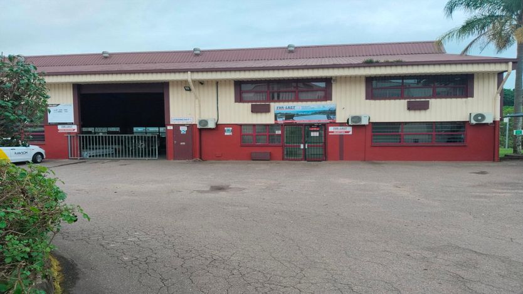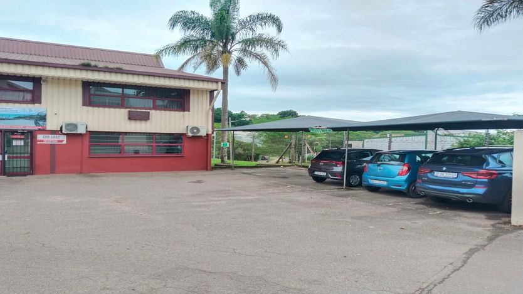Industrial to let in Westmead, Pinetown
-
1,110m²
-
Web Ref: 1294896
Available
Date: 2025-06-01
Property Features
Factory/Warehouse to let in Rossmead/Maxmead
Don't miss out on this opportunity to view!!
Rossmead Industrial park is located in Maxmead, Pinetown and is within close proximity to all arterial roadways linked to the N3 and M13 freeways alike. This secure unit is set closest to the entrance and with good security access control. The Greater Westmead Association has launched an awesome community project which involves upgrading security, cleaning up of illegal dumping and supplying high visibility patrol vehicles, including drones and excellent communication channels linked to its HQ.
-Size: 1110m2
-Rental rate p/m2: R90.00 ex VAT pm (excluding Utilities)
-Upfront payments:
*2 Months electricity deposit, equivalent of current eThekwini billing
*Deposit and 2 months rental
-Office component: Total 320 m2
-Downstairs
*2 mini storerooms (Lockable)
*Ablutions: His & hers with shower
*Storage under stairwell
*2 offices approximately 16 m2 each includes aircon
*Reception: 36 m2 ( Aircon) with 2 interleading doorways accessing the factory floor, ground floor admin area and upper level admin area.
-Upper level:
*Includes 4 large airconditioned offices, (16-18 m2), which are easily subdivisible, if deemed necessary
*Flooring: SPC (waterproof)
*Ablution: His & hers
*Canteen/ kitchen: 30 m2 with airconditioning
-Factory:
*Size: 790 m2
*Mezzanine: 45m2 for light bulk storage
*Flooring: Common, high density, durable cement, easy cleaning & minimal maintenance
*Lighting: Down lights, (cool white in colour) and Strip fluorescent LED with tubing (Colour consistency is better and uses less power)
*Natural lighting: Large windows running along both lengths of the building, provide for natural lighting & ventilation
*Floor to eaves: Height, 9 - 12 m. Double volume, allowing for additional mezzanine offices, if so required
*Fire equipment: Compliant, serviced and easily accessible
*Emergency exit door: Functional
*Roller shutter doors: 5 m height clearance
*Roofing: IBR corrugated roofing sheet
-Security: Tenant to link in with their preferred 24 hour service provider at own cost however..
-24 hour on-site security is provided.
-Yard: Common use for vehicle parking, limited truck maneuverability (for receiving of goods)
-Vehicular gate access: Can accommodate fixed chassis (volume bodied) trucks of up to 14-ton GVM- (TBA)
(BC Rules apply and are available on request)
-Power supply: 3 phase with at least 250 AMPS (TBC)
-Parking: Allocation of 8 open bays and 2-4 under cover bays (Total of 10-12, TBA)
-Lease period: 3-5 years with an 8% escalation per ANNUM
-Availability: 1st of June 2025
Contact the broker

Registered with the PPRA
Franchisee of Rawson Residential Franchises (Pty) Ltd | Registered with the PPRA
Ready to sell?
Our goal is to sell your property at the right price and in the shortest possible time.
