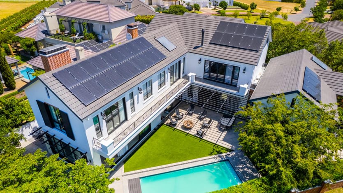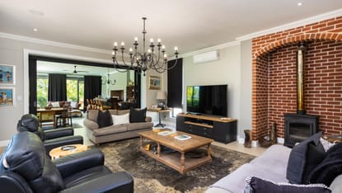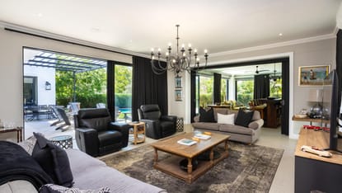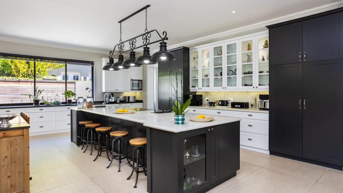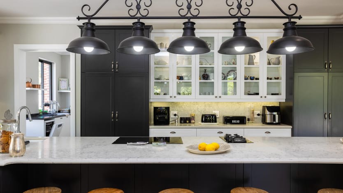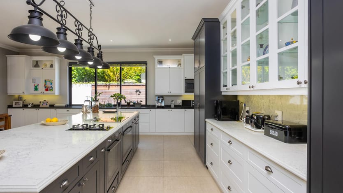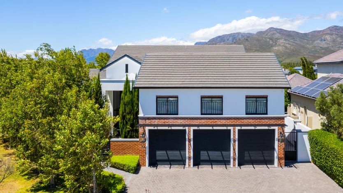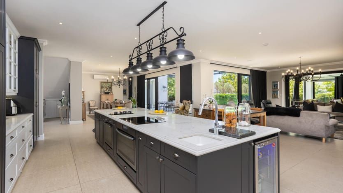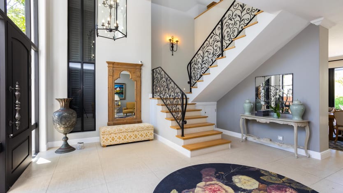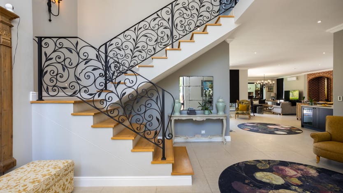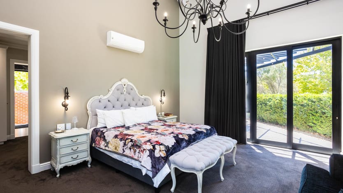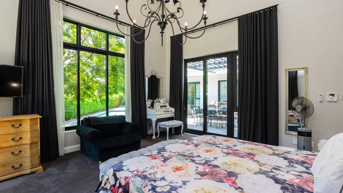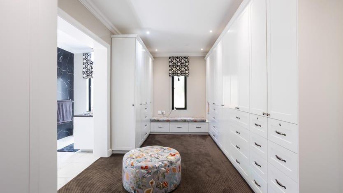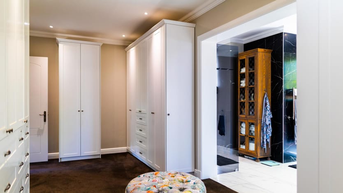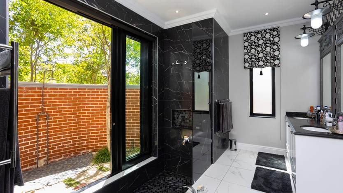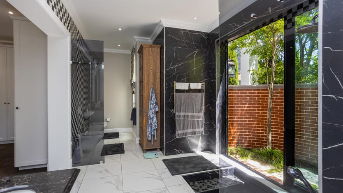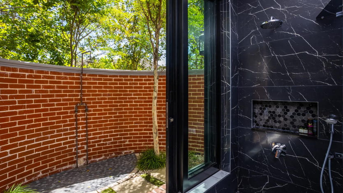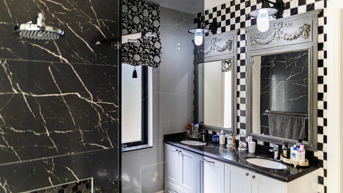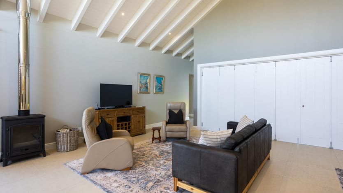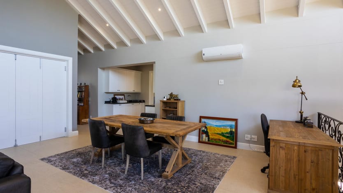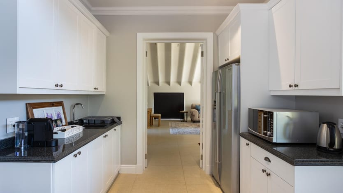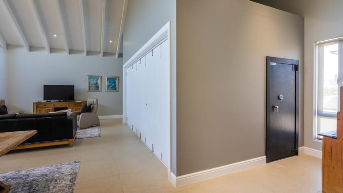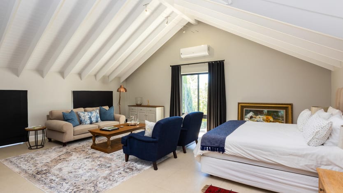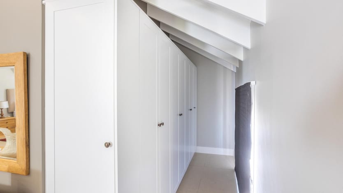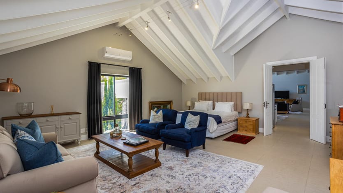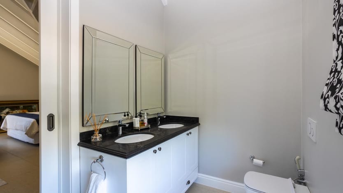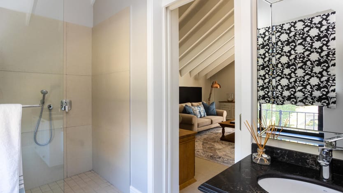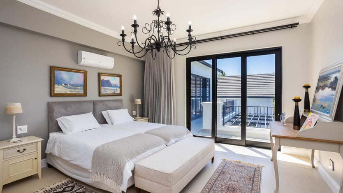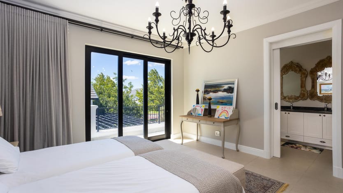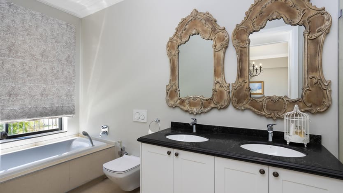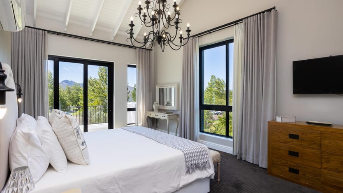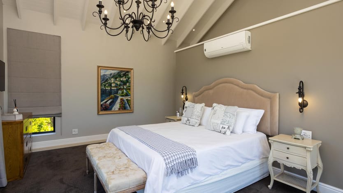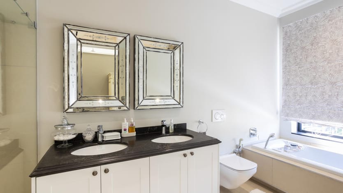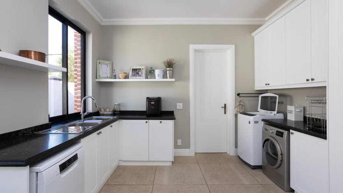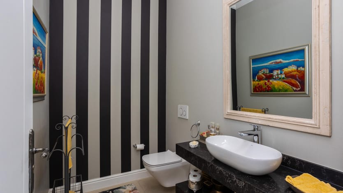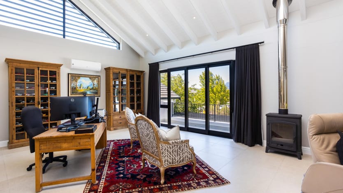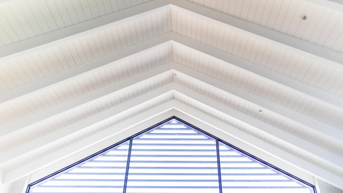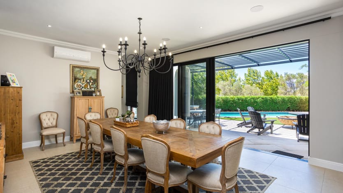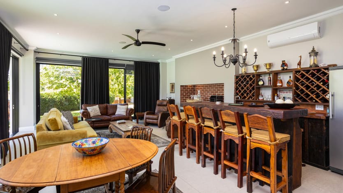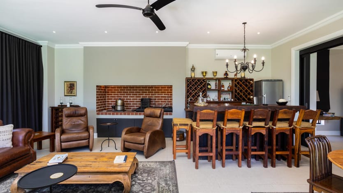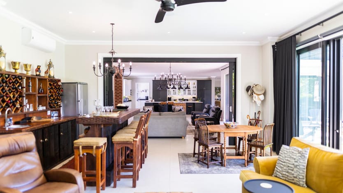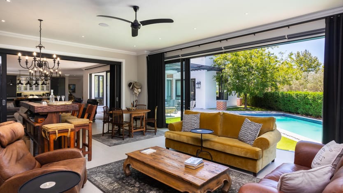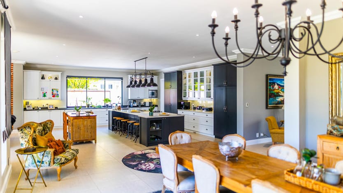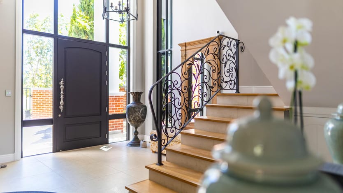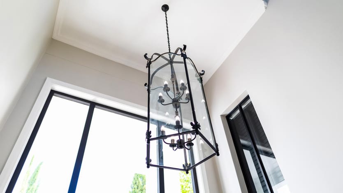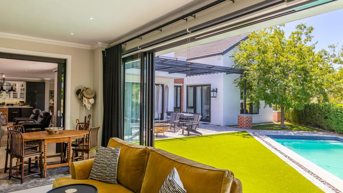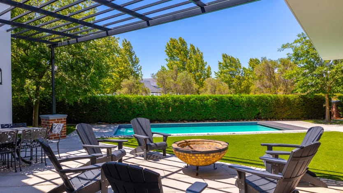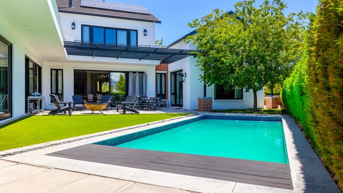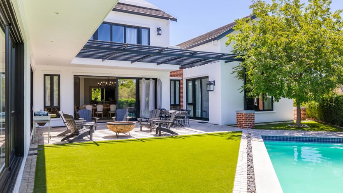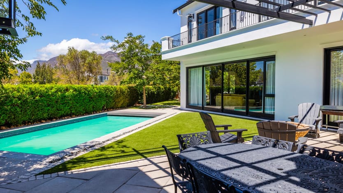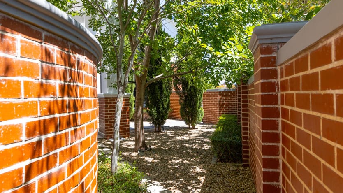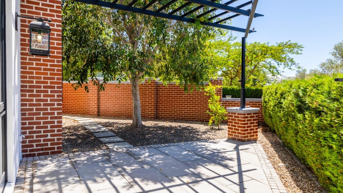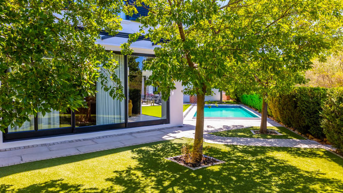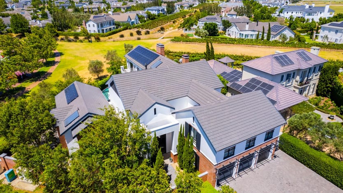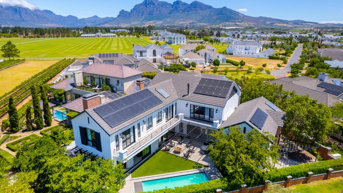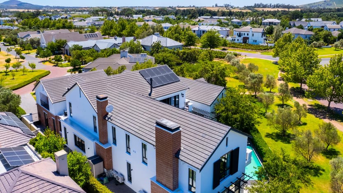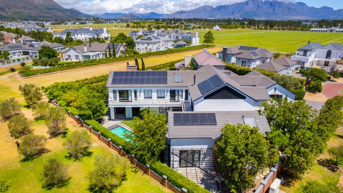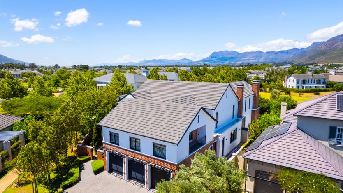4 Bedroom house for sale in Val de Vie Estate, Paarl
-
4
-
4.5
-
3
-
Web Ref: 1234037
Property Features
Interior Features
Exterior Features
One of the best locations in Val de Vie Estate - a magnificent family home!
Exclusive Joint Mandate:
No stone has been left untouched at this well maintained and superbly planned double storey 4-bedroom home, consisting of 730 m², placed on a 1120 m² stand. So many extras add to the value of this smarty designed property.
From the moment you set foot in this property, it is the wide open spaces and natural light that grabs your attention. The open plan living area consists of an impressive, double volume entrance hall leading to the open plan living areas which flows seamlessly to the outside with stacker doors opening from all angles – this creates an openness and natural flow between the living area, kitchen, dining room and indoor braai / bar area.
The kitchen is perfectly designed with ample workspace, marble tops, plenty cupboards, a separate scullery and walk-in pantry. There are two large ovens, an induction stove, gas hob, a built-in microwave, and underfloor heating.
The outdoor living space is perfect for summer days with a large patio overlooking the swimming pool and perfectly designed garden. The views are breath-taking!
There is one bedroom on ground floor level and is currently used as the master bedroom. It is very spacious and has an exceptional en-suite bathroom as it walks out to a private outdoor area, complete with an outdoor shower. Under-floor heating, a bath, indoor shower and ‘his & her’ basins complete the picture.
The first floor is a spacious haven, consisting of an additional top floor lounge cum TV-Room cum ‘pyjama-lounge’. There’s a kitchenette for convenience and the whole area opens up onto a balcony with all-encompassing views. There’s an additional workspace with tops and cupboards behind doors which can be closed, cleverly designed to keep your home neat.
The additional three bedrooms, all spacious and all en-suite are also on the first floor.
Extras include:
- Victron Electrical system
- All bedrooms and living areas have an air-conditioning system
- Motion sensor lighting system
- Purpose built and custom made lights
- 30 Solar panels
- Instant geyser
- Imported tiles
- Water feature
- Grey-water system
- 2 x Godin fireplaces
- Fully furnished bar area
Val de Vie Estate is South Africa’s number one estate. Situated in the Cape Winelands the Estate is known for its picturesque surroundings, state-of-the-art facilities, and world-class security. Val de Vie Estate residents are affluent individuals and families who value privacy and exclusivity. The Estate offers a range of amenities and activities, including the Pearl Valley Jack Niklaus Signature golf course, The Val de Vie Polo Club, equestrian facilities, a spa, and a range of restaurants and delis all accompanied by a friendly and welcoming community.
For an on-site viewing, connect with us today!
Contact the agent

Registered with the PPRA
Franchisee of Rawson Residential Franchises (Pty) Ltd | Registered with the PPRA
Bond repayment calculator
Monthly repayments will be calculating…
*based on purchase price at Prime over 20 years
Ready to sell?
Our goal is to sell your property at the right price and in the shortest possible time.
