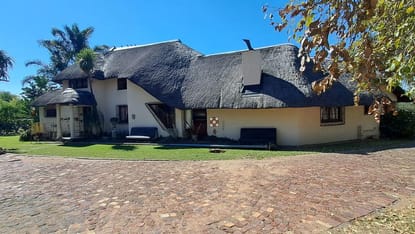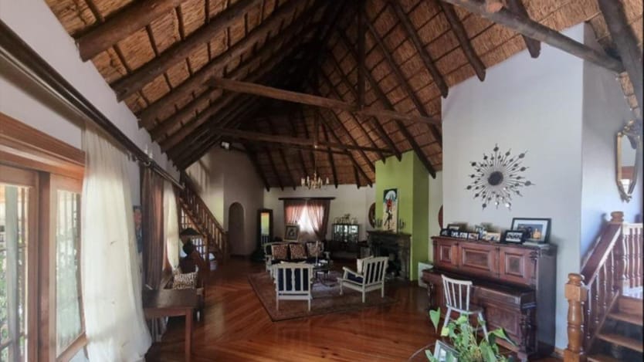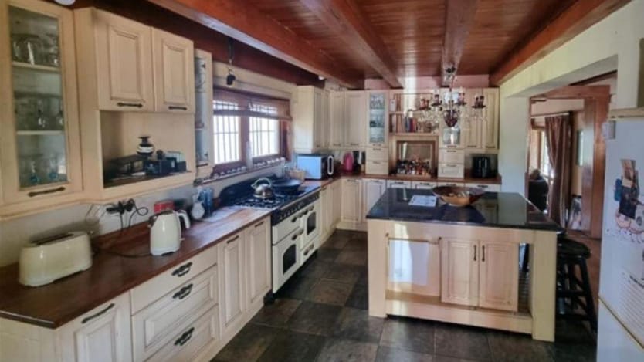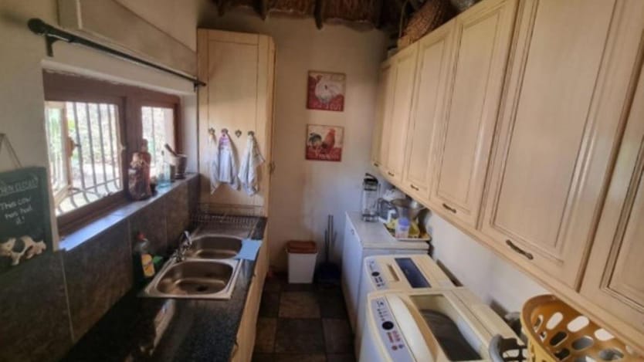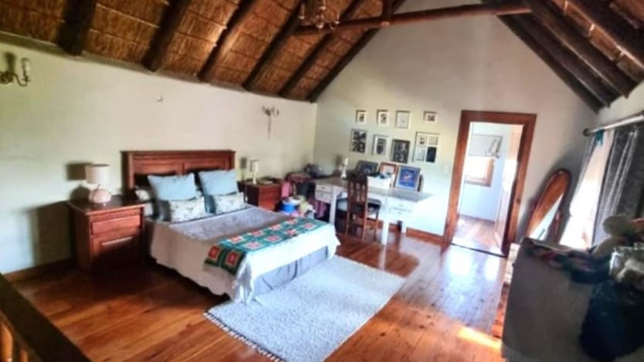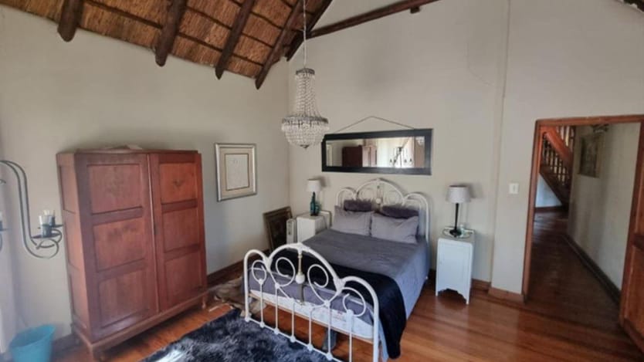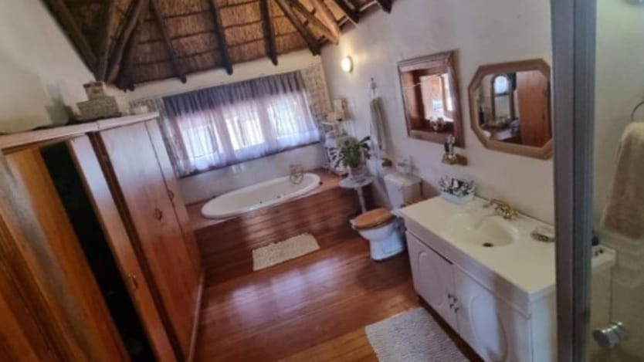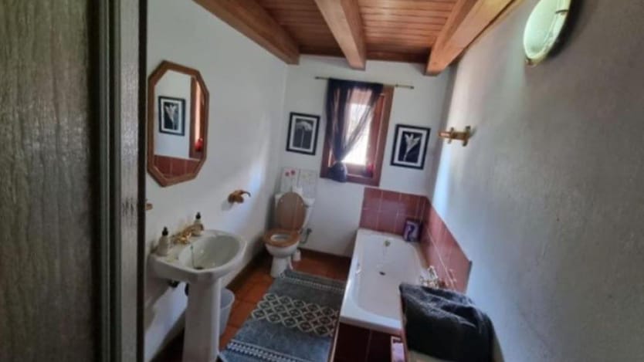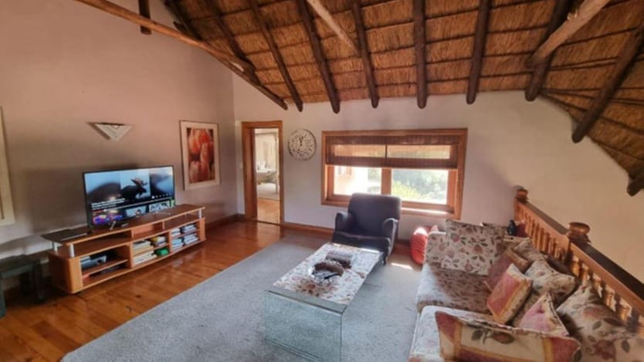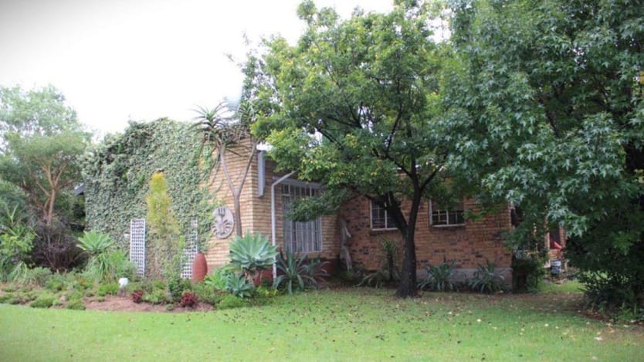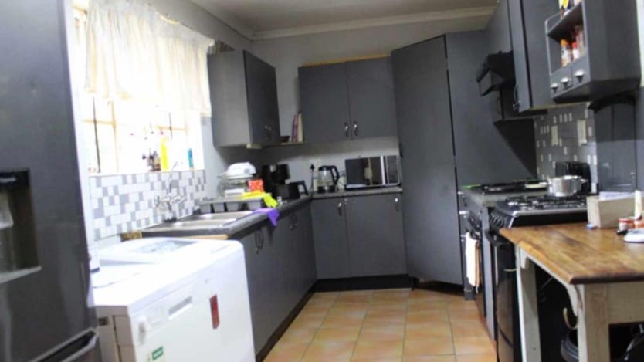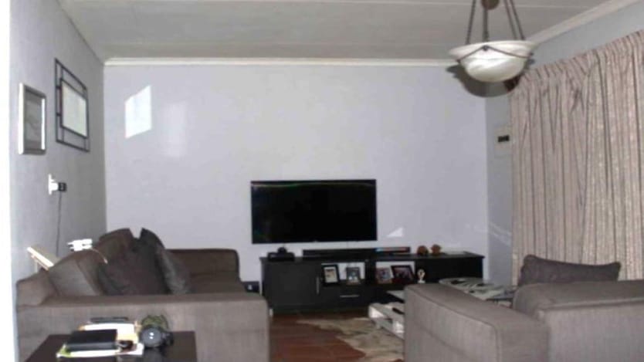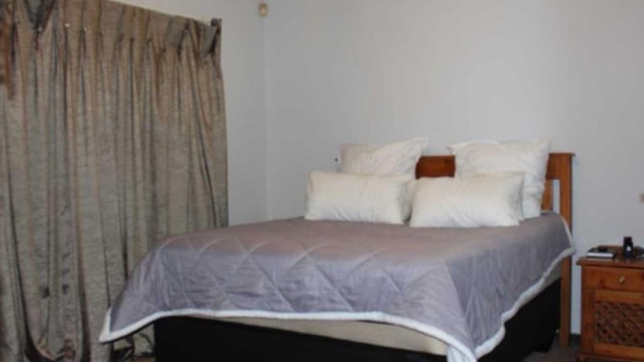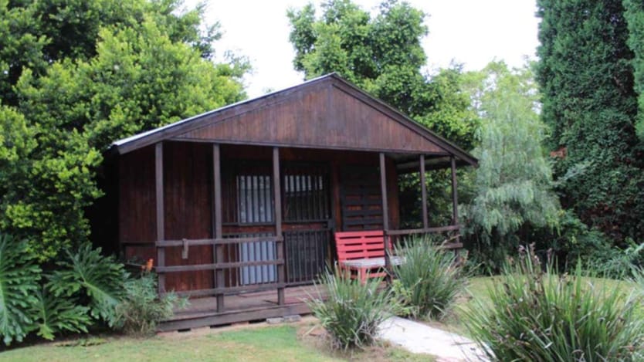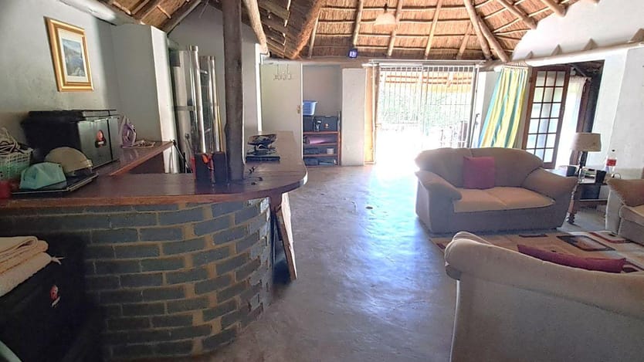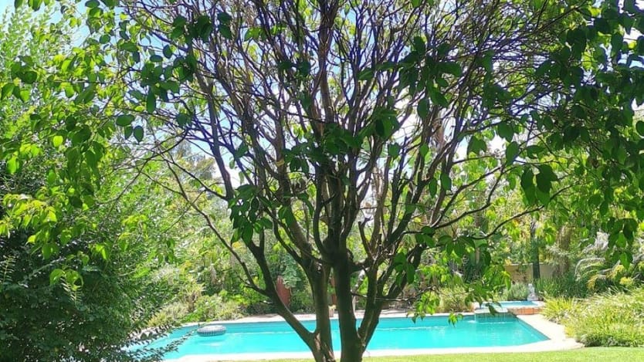5 Bedroom smallholding for sale in Mnandi, Centurion
-
5
-
4.5
-
Web Ref: 1248637
Property Features
Interior Features
Exterior Features
Work from home smallholding
Smallholding with two(2) Houses, Cottage, Flatlet, Workshop, Office, Staff Accommodation, Stables, Corrugated Shed, Covered Parking for 10 vehicles and a 10 000 litre Jo-Jo Tank for harvesting rainwater. A second panhandle-type entrance to the work areas separate the living areas from the work spaces.
Main House:
This house exudes warmth and welcome with solid oak flooring, staircases and closets. The main dwelling consists of a 5-bedroom, 4 bathroom thatched roof house with a separate guest toilet. Two (2) sitting rooms, TV Room, Lounge and Dining rooms make up the living spaces. The kitchen comes with a center island, a gas/electric stove and a scullery with space for three (3) appliances and a chest freezer. Sliding doors from the living areas opens up to a covered patio overlooking the luscious garden and sparkling swimming pool.
2nd House:
This face brick dwelling offers 2 bedrooms, 1 bathroom, an open plan kitchen to lounge and sitting room. A lovely entertainment area with a securely enclosed and covered patio with built-in braai. This house is fenced off with a Wendy house as separate living quarters.
Cottage:
The garden cottage has 1 bedroom, 1 bathroom (toilet, shower and basin) and a sitting room with an inviting bar. The kitchenette comes with a fireplace for those cozy visits.
Flatlet:
1 Bedroom, 1 bathroom flatlet with and open plan kitchen area. It has a fenced off garden area.
Workshop:
A 200m2 steel framed workshop with corrugated iron cladding, plus a corrugated store room. A thatched roof outer building with toilet and shower for workers.
Office:
The office is a thatched roof whitewashed open plan building with covered parking for two (2) vehicles. It has a toilet, basin and kitchen.
Staff Accommodation:
This brick and plaster building sports 1 bedroom, a small sitting room and bathroom (Shower, basin and toilet).
Approved plans for all areas. Snatch this one up at this fantastic price!!!
Contact the agent
Franchisee of Rawson Residential Franchises (Pty) Ltd | Registered with the PPRA
Bond repayment calculator
Monthly repayments will be calculating…
*based on purchase price at Prime over 20 years
Ready to sell?
Our goal is to sell your property at the right price and in the shortest possible time.


