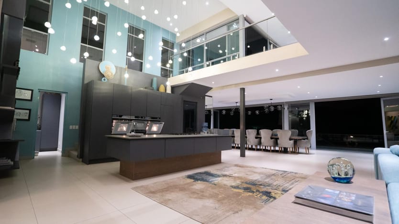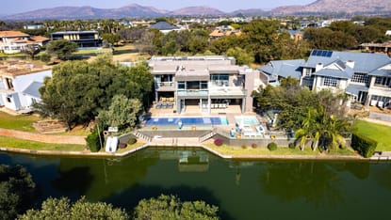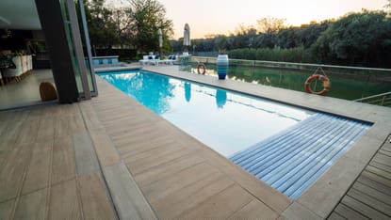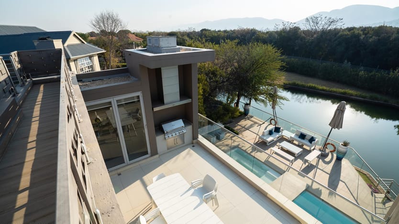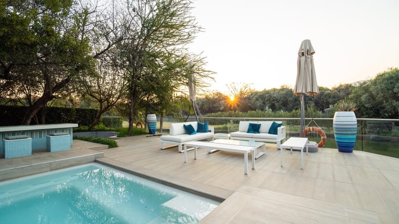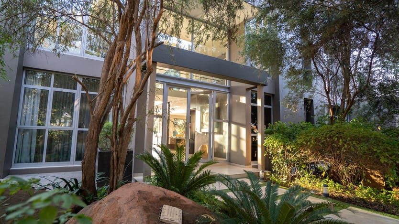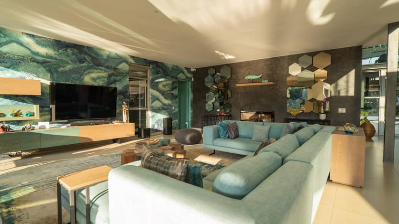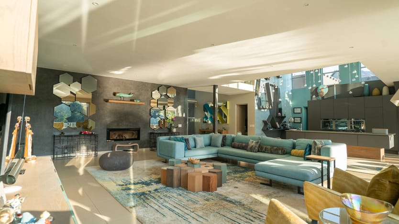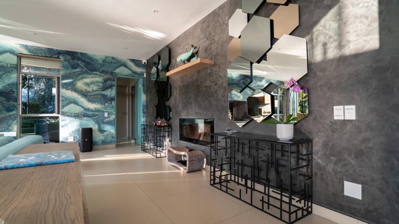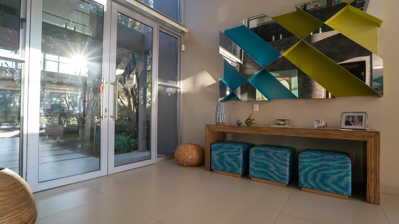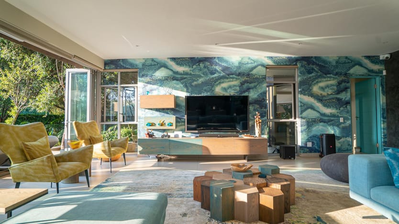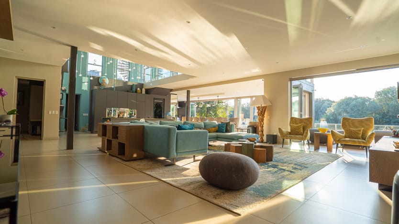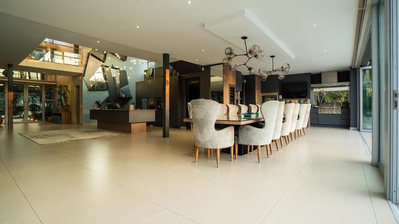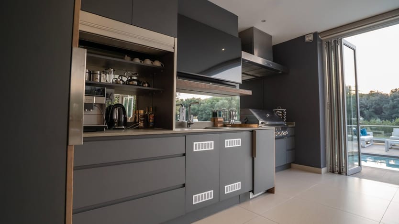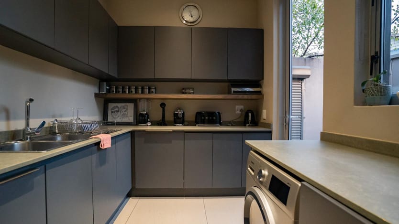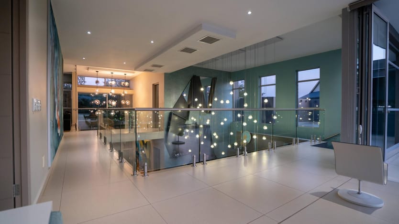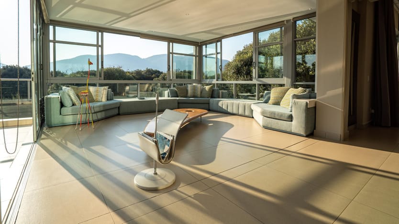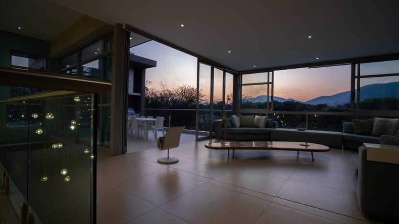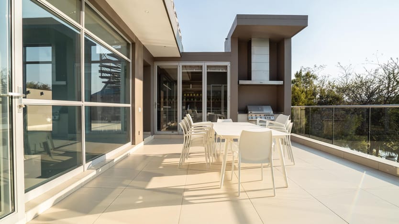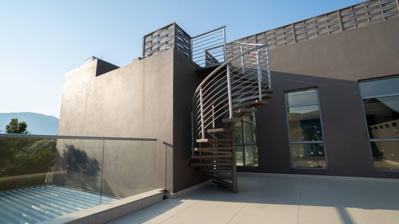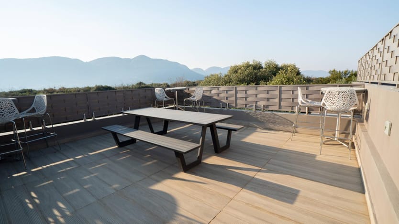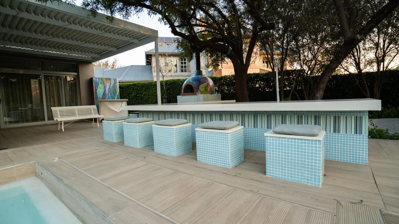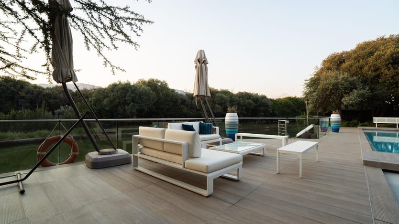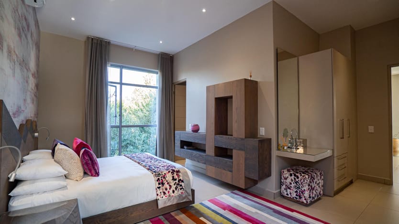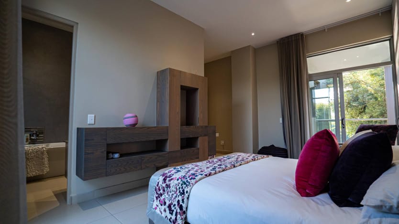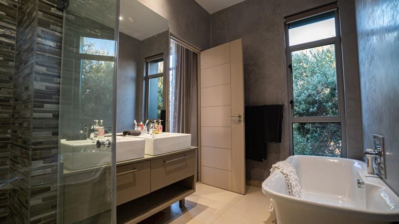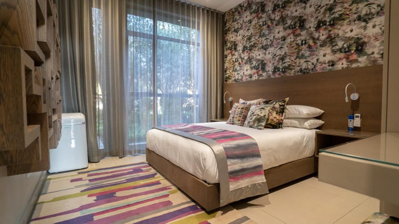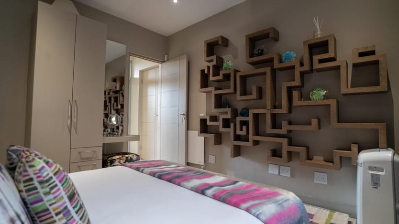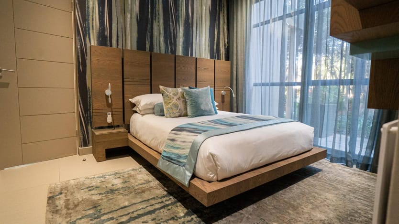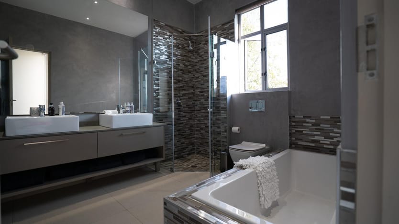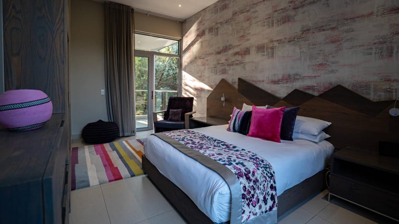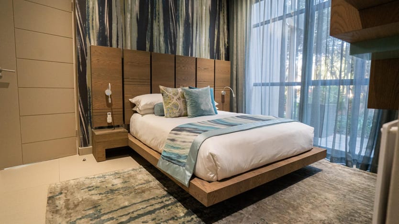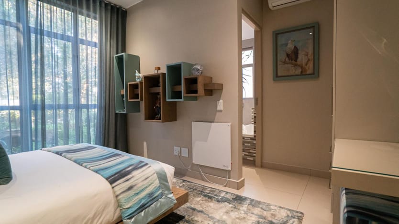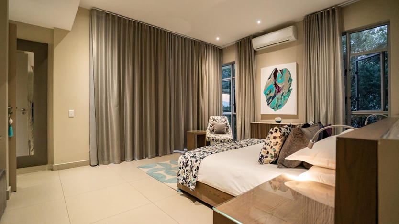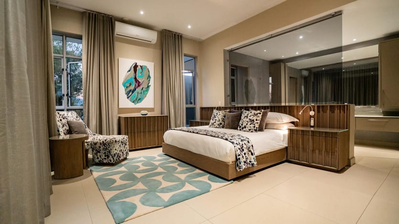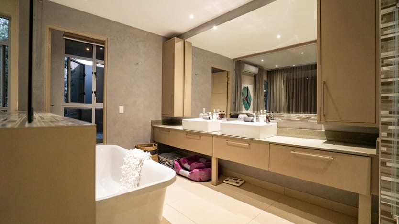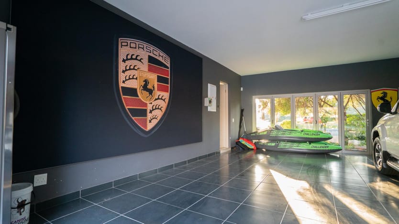6 Bedroom house for sale in The Islands Estates, Hartbeespoort
-
6
-
6.5
-
3
-
Web Ref: 1211825
Property Features
Interior Features
Exterior Features
The Islands Palazzo
Welcome to a truly majestic waterfront property that embodies perfection in every detail.
As you enter, you'll be captivated by the elegant contemporary architecture and designer decorations lining the forest-like passage.
This luxurious home boasts a gourmet kitchen that serves as the heart of the residence, featuring top-notch appliances and exquisite finishes. Designed with family entertainment in mind, it offers a fully furnished home with undisturbed views and a prime location.
Situated on a spacious 1284m² canal frontage stand, privacy is guaranteed, ensuring a serene and secluded atmosphere. The backyard paradise mirrors the enchanting forest ambience, adorned with mountain ferns and lush trees.
This exceptional property includes an array of luxurious features, such as a forthcoming fully off-the-grid solar system, a rooftop skyline seating lounge providing panoramic mountain and water views, a modern boma, a pizza oven, a jacuzzi, and a heated pool with an automated cover.
Inside, you'll discover a wine cellar, a two-bedroom staff quarters, automated block-out blinds, air conditioning, a central vacuum system, and a bar with a silent icemaker. The Islands Estate offers an idyllic European-style marina living experience with serene canals and water features, seamlessly connecting to the main dam.
Step into the epitome of good taste with this designer home that exudes elegance. Meticulously planned and executed, every square inch reflects an expert designer's touch. The double-volume chef's kitchen is a work of art, complemented by harmonious colour combinations.
Perfect for the avid entertainer, the property features a wine room adjacent to the kitchen, multiple entertainment areas, and a spiral staircase leading to a sitting area with breathtaking mountain views. Outdoors, you'll find a heated pool with an electric cover, a jacuzzi, a concrete mosaic bar overlooking the pool, and a boma—ensuring endless enjoyment.
With six custom-designed en-suite bedrooms, matching wallpaper, bedding, and rugs, this residence epitomizes luxury living. The double staff quarters and three-car garage complete this remarkable property.
Prepare to be amazed by this extraordinary waterfront masterpiece, meticulously designed to offer elegance, luxury, and privacy. Embrace a lifestyle of unparalleled beauty and sophistication in this truly magnificent home.
Virtual Tour
Contact the agent

Registered with the PPRA

Registered with the PPRA
Franchisee of Rawson Residential Franchises (Pty) Ltd | Registered with the PPRA
Bond repayment calculator
Monthly repayments will be calculating…
*based on purchase price at Prime over 20 years
Ready to sell?
Our goal is to sell your property at the right price and in the shortest possible time.
