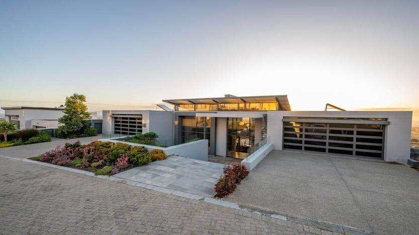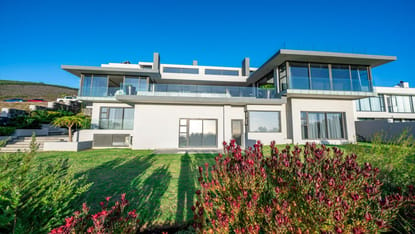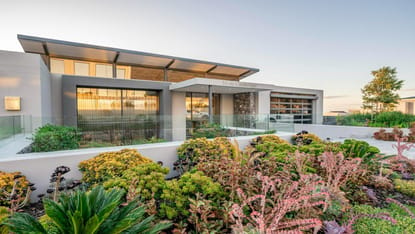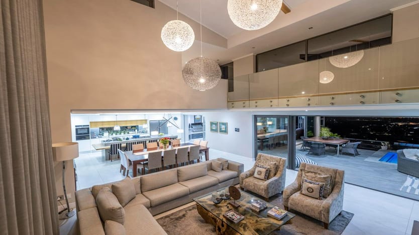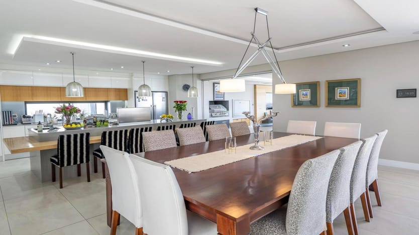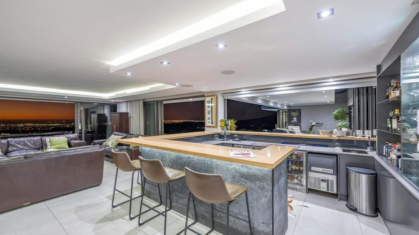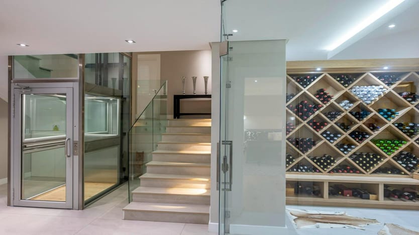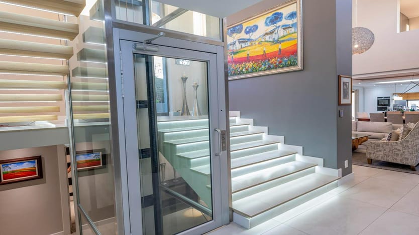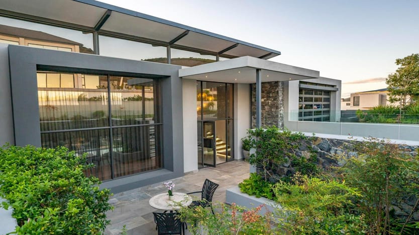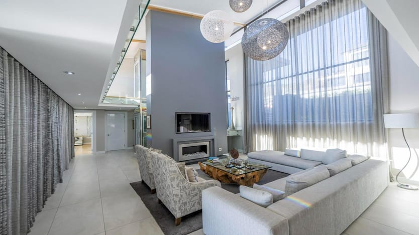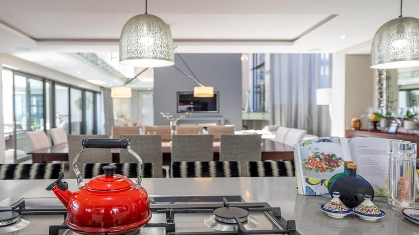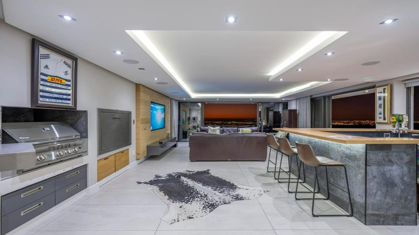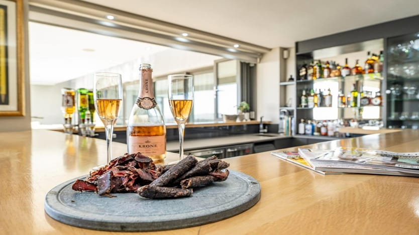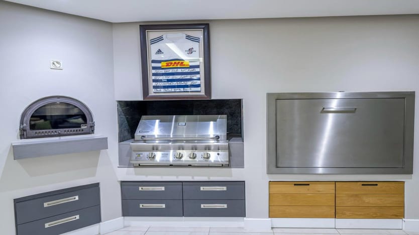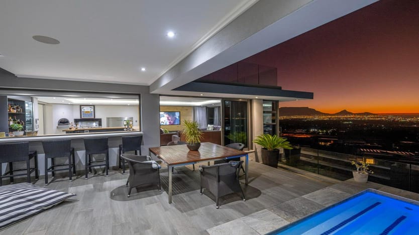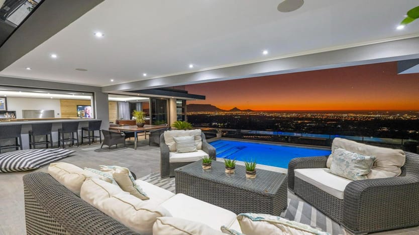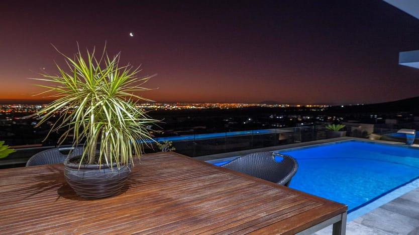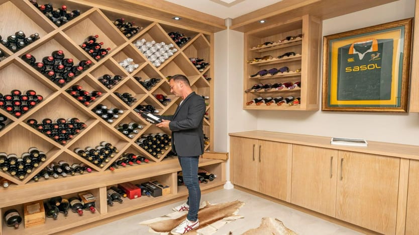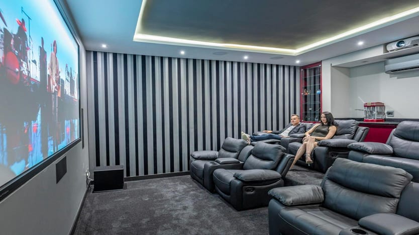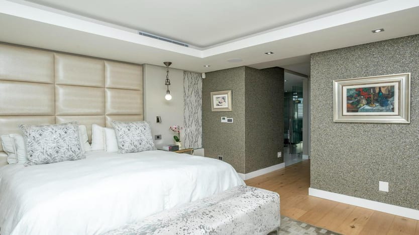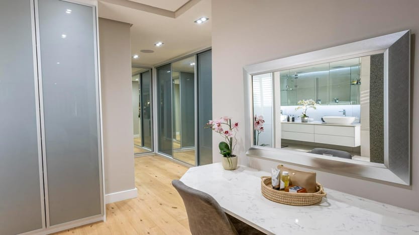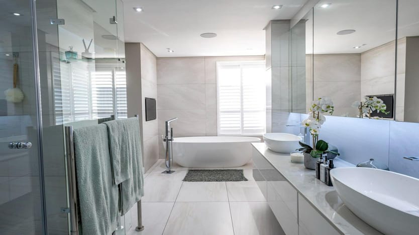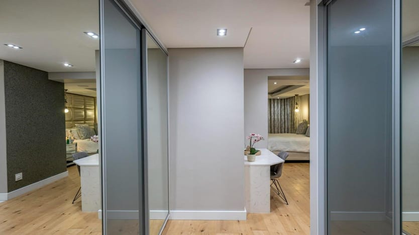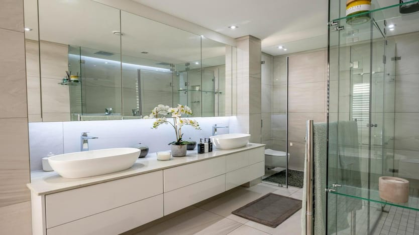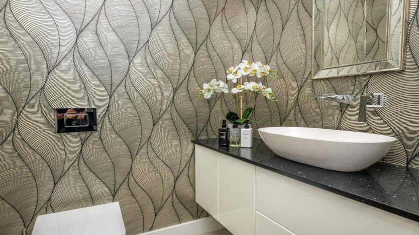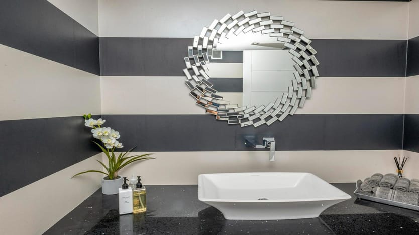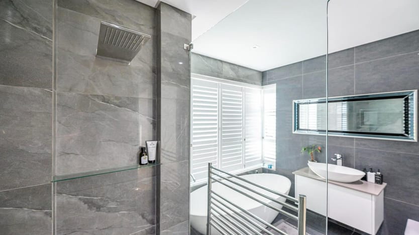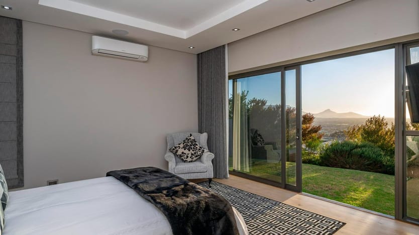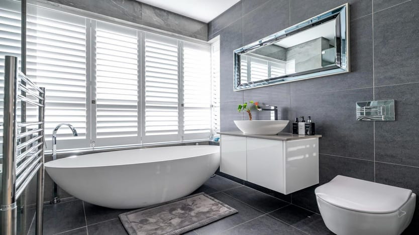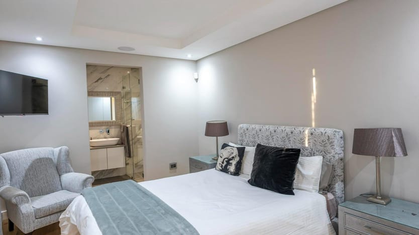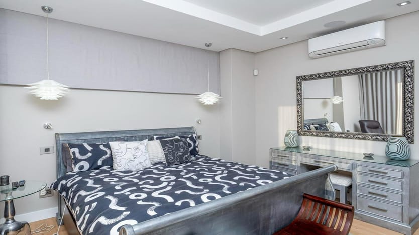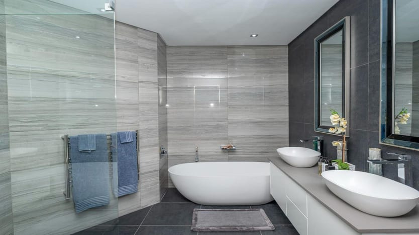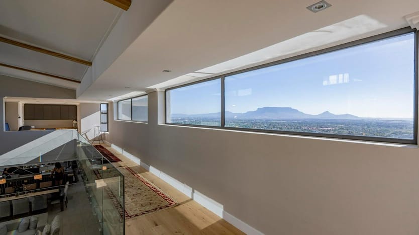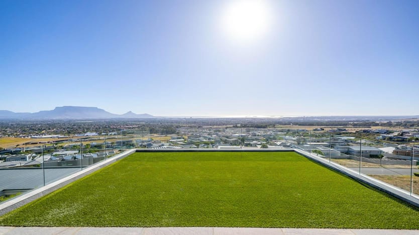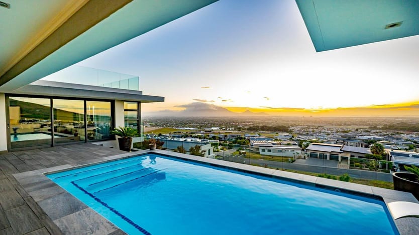4 Bedroom house for sale in Baronetcy Estate, Parow
-
4
-
6
-
4
-
Web Ref: 1242630
Property Features
Interior Features
Exterior Features
Spectacular residence with awe inspiring views
High up against the slopes of Tygerberg Hills lies Baronetcy estate – an eco-estate uniquely designed to complement the peaceful surroundings. Historically, this estate formed part of the De Grendel Farm. It now boasts modern day aristocracy because of the lifestyle this estate has to offer. Conveniently located in close proximity of the Durbanville Wine Region, excellent private healthcare, popular beaches and with easy access to the Cape Town CBD and Waterfront. State of the art security, bordering the Tygerberg Nature Reserve and landscaped to emulate the natural indigenous Renosterveld. We are delighted to offer the distinguished buyer a closer look on what this multi-level property has to offer. Set on a 1000m² piece of land and architecturally designed to capitalize on the gorgeous views from every possible angle, this home offers seamless integration for entertainment and comfortable living. Every space has a purpose. The impressive entrance with landscaped gardens and effective lighting elements already introduces the flow of natural light and endless views of the peninsula and world-renowned Table Mountain. You are guaranteed to enjoy these views all year round.
One level down from the entrance hall, you will find the double-volume lounge with gas fireplace, open plan with a spacious dining room and modern kitchen, fitted with only the best appliances. There is a separate scullery that can be closed off with an aluminium sliding door. The kitchen and dining room adjoins the family / braai / bar area. Here you have an option of the traditional barbeque, gas cooking or preparing the perfect pizza in an imported wood fired pizza oven. The magic of the home must be the automation system which can be accessed from central wall panels or the comfort of your Apple or Android device. On this level you will also find the master bedroom with gas fireplace, separate 5-star bathroom and a dream dressing room every woman will desire. This room as well as all the entertainment rooms opens up onto the outside patio / pool area. On the top floor you will find the open plan study and access to 2 double garages. From the one garage, a grocery lift makes life a bit easier as it takes your shopping straight into your home. There is a spacious balcony covered with high-end synthetic lawn that can be used for sundowners or simply to enjoy the open air. Movement between the different levels is made easy with a stunning Nu-line Home Lift. This makes the property accessible for differently abled people as well as elderly family members. On the lower level you can enjoy your favourite TV show, movie or music concert in the comfort of your own 8-seater cinema room. Opposite the cinema room, you have a private wine cellar with oak shelving and a prep bowl where you can entertain the wine connoisseurs in your circle. There are 3 more bedrooms, all with full en-suite bathrooms with the exception of one that has a shower. There is a laundry as well as a linen room located on this floor. All the rooms have access to the back garden.
Other extras worth mentioning includes:
• 10kW inverter plus 2x 5.5kW batteries
• Central sound system
• Outside room / flatlet with separate entrance, en-suite bathroom with shower and kitchenette
• All westerly facing windows has double glazing
• Main bedroom and family / braai room has central (built-in) air conditioners and cinema room and 2 of the downstairs bedrooms has Daikin split unit air conditioners
• High quality engineered wooden floors in bedrooms
• Motion sensor lighting in the bathrooms and guest bathrooms
• Central vacuum cleaning system (Beam)
• Underfloor heating in kitchen, dining room, lounge and bathrooms
• Spacious pantry with shelving
• All audio and visual equipment
• Bar fridge and Ice maker
• All large appliances (fridges & freezers)
• Soft closing cabinets
• Heated towel rails in 3 of the en-suite bathrooms
• 2x 250l solar geysers
A very special experience, carefully designed for your every need. You might call it a property; we call it a home.
Call our team of experts to guide you on this journey.
Location
Virtual Tour
Contact the agent

Registered with the PPRA

Registered with the PPRA
Franchisee of Rawson Residential Franchises (Pty) Ltd | Registered with the PPRA
Bond repayment calculator
Monthly repayments will be calculating…
*based on purchase price at Prime over 20 years
Ready to sell?
Our goal is to sell your property at the right price and in the shortest possible time.
