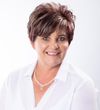| This is the perfect home for your family |
This exceptional property has it all and more, offering a perfect blend of comfort and convenience!
Living Room: Featuring a cozy fireplace and opening up to a covered louvre deck patio with a braai area—ideal for entertaining.
Dining Room: Spacious and adjacent to a versatile study area or small lounge.
Kitchen: Modern with granite countertops and a convenient wash-up area.
Bedrooms: 4 generously sized rooms with stylish laminated flooring. The main bedroom includes an en-suite bathroom with a basin, toilet, and shower.
Bathrooms: In addition to the en-suite, there is a second bathroom with a bath, toilet, and basin.
Parking: Includes a double garage with automated wooden doors, directly leading into the foyer. Extra carport and ample parking space inside the property.
Outdoor Features: Enjoy a a well-maintained landscaped garden, and a small storage area in the backyard.
Located near hospitals, doctors, Garsfontein High School, and Garsfontein Primary, this home also provides easy access to shopping centers, medical facilities, and highways.
Additional perks include pre-paid electricity and a well-kept environment throughout.
This is the perfect home for your family. Don’t wait—call today to schedule your private viewing!
ERF Size 1,147 m²
Building Size 1000m²
|
|

Jenna Botha
c. 0627225566
jenna.b@rawson.co.za
|





