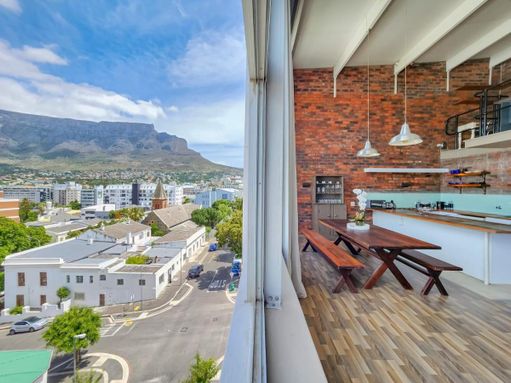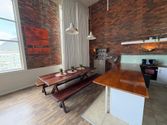| Manhattan-Style Loft Living in the Heart of Cape Town! |
Step into this stunning open-plan loft that perfectly captures the essence of New York warehouse living, right in the heart of Cape Town.
This exceptional space showcases the raw beauty of exposed brick interiors and soaring double-volume ceilings that create an atmosphere of spacious grandeur rarely found in the city.
Wake up to mind-blowing panoramic views of the iconic Table Mountain and sweep your eyes across the entire Cape Town cityscape.
The open-plan design flows seamlessly throughout the space, making it an entertainer's dream. Ambient lighting creates the perfect mood for intimate dinners or larger gatherings, while the double-volume ceilings ensure your guests will be impressed from the moment they walk in.
The clever use of vertical space includes a sophisticated mezzanine level featuring a spacious walk-in dressing area with plentiful cupboard space. This elevated sanctuary provides both privacy and abundant storage while maintaining the loft's open, airy aesthetic.
This sophisticated space is ideally suited for couples or young professionals who appreciate the finer things in life and want to live at the center of Cape Town's urban energy.
Get in touch today so not to miss out on this incredible place!
ERF Size 95 m²
Building Size 1152m²
|
|

Cristina Lopes
c. 079 4940 122
cristina.lopes@rawson.co.za
|





