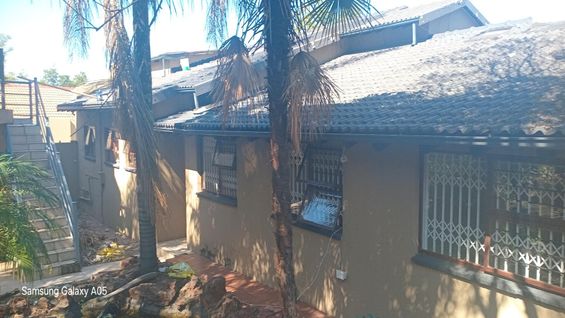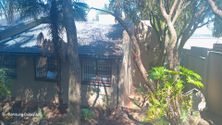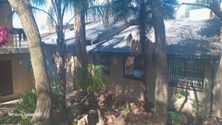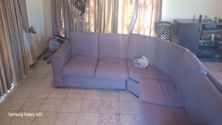| Spacious 5-Bedroom Family Home Weltevredenpark Park |
Discover this expansive and beautifully maintained property located at 14 Hyacinth Street, in the sought-after suburb of Weltevredenpark . Conveniently situated just off Jim Fouche Road, this prime location offers easy access to major routes, top-rated schools, shopping centers, hospitals, and a variety of dining and entertainment options — the perfect blend of comfort and convenience.This impressive home offers enhanced peace of mind with a top-tier security system that includes outdoor beams, CCTV cameras, an alarm, and a professional armed response service with a reaction time of under five minutes. The property features two spacious double garages — one side-by-side and one tandem — offering ample parking and additional storage for tools and garden equipment. Above the garages is a large, versatile room with a wraparound veranda, ideal for a home office, gym, or entertainment area. Inside, the home opens to a generous kitchen fitted with granite countertops, extensive cupboard space, an electric stove and oven, and room for two under-counter appliances. Adjacent to the kitchen is a large dining room that comfortably accommodates a 12-seater table and additional storage units. A stylish built-in bar with overhead shelving connects seamlessly to the spacious lounge/TV room, which opens to the backyard through large sliding doors. A second lounge, featuring a built-in fish tank, leads to a covered veranda with railings — perfect for relaxed outdoor living. A full guest bathroom with a bath, shower, toilet, basin, and built-in storage is located just off the main hallway.
The home boasts four well-sized bedrooms downstairs, each with built-in cupboards. The luxurious main bedroom includes a walk-in closet and an en-suite bathroom complete with a jetted corner bath, oversized shower, double basins, bidet, toilet, and extensive cupboard space. Glass doors lead directly from the master suite to the lush backyard. Upstairs, a spacious fifth bedroom offers complete privacy with its own lounge area, full bathroom (with bath, toilet, and basin), and built-in cupboards. This room easily accommodates an extra-large king-size bed and home office space, making it ideal for guests or extended family. The expansive backyard is an entertainer’s dream, featuring automated lighting, a large swimming pool, a fire pit, and a fully enclosed braai room. This entertainment space includes both wood and gas braais, a gas stove, a bar, ample seating, generous cabinetry, and a guest bathroom with a shower, toilet, and basin. The property also includes a separate one-bedroom domestic quarter with its own bathroom and private entrances. The landscaped front garden features three decorative ponds and a pedestrian gate providing convenient street access.This versatile, feature-rich property is the ideal rental for families seeking space, comfort, and exceptional entertainment options. Don’t miss out — contact us today to arrange your private viewing!
ERF Size 1,426 m²
Building Size 554m²
|
|

Claud-Brendon Smith
c. 0718647588
claud.s@rawson.co.za
|





