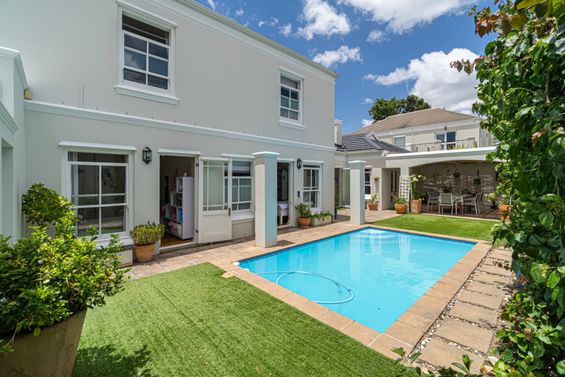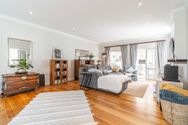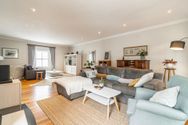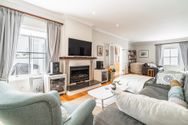| Sheltered and uncomplicated residency in a boutique residence |
This home securely positioned in an attractive complex consisting of 6 units, is perfect for a family looking for a secure home and spacious living. It offers 3 bedrooms, 2.5 bathrooms, 1 big study, double garage, lounge, TV room, dining room and swimming pool as well as a North facing aspects embracing natural light and mountain views.
Step into the world of convenience, safety, tranquillity and flair, where comfort and luxury meet.
This home is conveniently located near Herschel Girls School, Cavendish Shopping Center, and WPPS School on a quiet side road.
On the ground floor:
The entrance hall leads to 2 bedrooms and 1 shared full bathroom.
These 2 bedrooms come with hardwood floors and built-in cupboards plus doors and sash windows to the pool. The full bathroom is conveniently situated between these 2 bedrooms.
Further down the passage is the guest toilet and the open-plan kitchen and dining room. Through the doors to the end of the passage, the large formal lounge and TV room areas await you.
The kitchen comprises a gas hob, extractor fan, under-counter oven, loads of cupboard space and a separate scullery area with dishwasher plumbing.
The dining room, open plan to the kitchen has stacker doors to the easy garden, swimming pool and undercover braai area.
The lounge and TV room area comes complete with a gas fireplace, hardwood floors and a door to the cover patio/braai area.
On the first floor:
Up the wooden staircase is the study/nursery room of 3.6 x 3.1sqm
The large main bedroom has mountain views with hardwood floors, a walk-in closet and a full en-suite with bath, shower, toilet and double vanities.
The fiberglass swimming pool is a favourite spot for family and friend gatherings in the summer.
A further discreet courtyard at the back for extra’s such as bicycles, extra equipment, the pool pump and a drying area.
A double garage of 38sqm with the laundry area. Direct access into the home.
SECURITY
Automated gate into the complex
Automated garage door
An alarm
Surrounding cameras around this unit
Clear burglar bars
EXTRA’S
6 Solar panels
Inverter and batteries
38sqm garage with direct access
Maximum of 2 Pets allowed
Utilities for tenant own account
For viewing arrangements and qualifying criteria please feel free to contact Franswa (Whatsapp freindly)
ERF Size 386 m²
Building Size 225m²
|
|

Franswa Fernandez
c. 0849625066
franswa.fernandez@rawson.co.za
|





