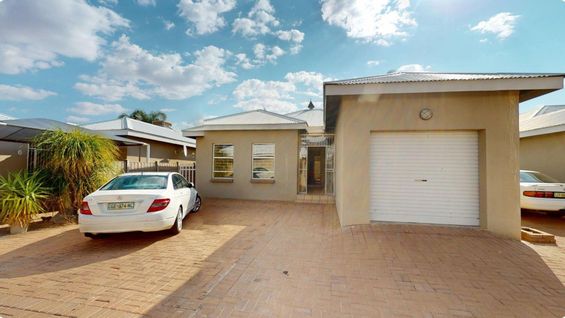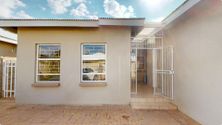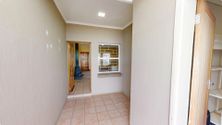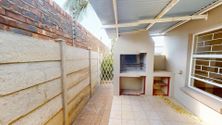| TOWNHOUSE WITH EFFICIENTLY DIVIDED FUNCTIONAL AREAS |
TOWNHOUSE WITH EFFICIENTLY DIVIDED FUNCTIONAL AREAS
This townhouse offers living space, efficiently divided into various functional areas. The home features two bedrooms, providing ample space for comfort. The single bathroom is well-appointed with a shower, toilet, and vanity, complemented by tiled flooring and a window for natural light.
The property boasts large kitchen areas, both equipped with modern appliances and ample storage. One part of the kitchen features a central island and tiled flooring, while the other offers a compact design with wooden countertops and white cabinetry. Large windows in the living areas and bedrooms allow for natural illumination, enhancing the sense of space.
A notable feature is the garage, which offers additional storage possibilities. The home also includes a dedicated closet space and multiple hallways for improved flow between rooms. Carpeted floors in the bedrooms add warmth, while the neutral color palette throughout provides a blank canvas for personalization.
The property's layout, as seen in the 3D floor plan, demonstrates an efficient use of space, making it suitable for small families or individuals seeking a low-maintenance home. The overall design prioritizes functionality while maintaining a comfortable living environment.
With the attached 3D tour, you can walk through the entire house and view each room from top to bottom. Simply tap on the spots on the floor with your finger and move through the house and you can even do some measurements of the rooms.
And guess what—buy or sell your home successfully before the end of August 2025, and you could be eligible to enter a draw to win a stunning unit in one of Cape Town's most sought-after neighborhoods
ERF Size 289 m²
Building Size 95m²
Rates R1,500 per month
|
|

A-Filon Smit
c. 0824935497
filon.smit@rawson.co.za

C-Louise Oberholster
c. 0711600873
louise.oberholster@rawson.co.za
|






