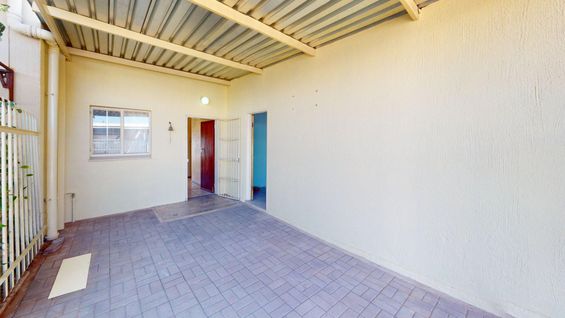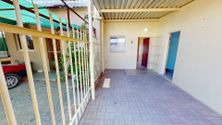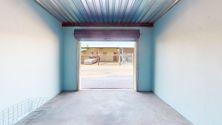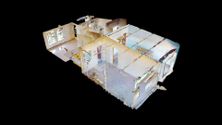| UNIQUE LIVING EXPERIENCE |
UNIQUE LIVING EXPERIENCE
This offers a unique living experience with its blend of industrial and residential features. The single-story layout comprises two bedrooms, one bathroom, a hallway, and a kitchen.
The home's standout feature is its industrial-style ceiling, visible in several rooms. Corrugated metal sheets supported by wooden beams create an intriguing visual element and add height to the space. Tiled floors throughout provide durability and easy maintenance.
The kitchen is a bright focal point, featuring vibrant yellow cabinetry with a stainless steel countertop and sink. Wooden shelving above adds warmth and storage. The bathroom, while compact, includes essential fixtures and a curtained bathing area.
An unexpected bonus is the garage or workshop space, complete with a large roll-up door, providing ample room for projects or vehicle storage. Additionally, an outdoor patio area offers potential for al fresco dining or relaxation.
Large windows in the bedrooms allow natural light to flood the spaces, while ceiling fans help maintain comfortable temperatures. Built-in closets in the bedrooms provide valuable storage solutions.
This property presents an opportunity for those seeking a unique living space with industrial touches and practical features, all within a compact 66.0 m² footprint.
ERF Size 132 m²
Building Size 70m²
Rates R950 per month
|
|

A-Filon Smit
c. 0824935497
filon.smit@rawson.co.za

C-Louise Oberholster
c. 0711600873
louise.oberholster@rawson.co.za
|






