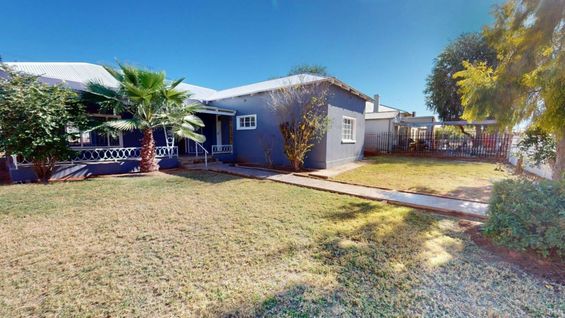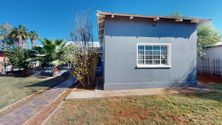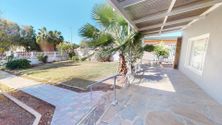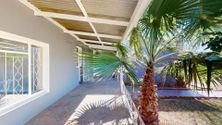| THIS HOME IS DESIGNED TO MAXIMIZE FAMILY LIVING |
THIS HOME IS DESIGNED TO MAXIMIZE FAMILY LIVING
This residence at offers a harmonious blend of space and functionality . The home boasts three bedrooms, including a sizable primary bedroom, and one bathrooms.
The kitchen stands out with its contemporary design, featuring sleek wooden cabinetry, built-in appliances, and a practical layout. Polished hardwood floors in the bedrooms create a warm ambiance, while large tiled floors in common areas provide a clean, modern look.
Decorative windows throughout allow natural light to flood the spaces, enhancing the home's airy feel. The bathrooms are equipped with modern fixtures, including a bathtub in one and a shower in the other. A notable feature is the built-in wooden wardrobes in one of the bedrooms, offering ample storage.
The living areas are versatile, with high ceilings and an open-plan design that allows for easy flow between spaces. This well-designed home combines comfort and style, making it an ideal choice for families seeking a spacious and functional living environment.
Experience the new sensational technology, of the 3D walk-through video. You can view the property in the finest detail, as if you were walking through the property in person.
And guess what—buy or sell your home successfully before the end of August 2025, and you could be eligible to enter a draw to win a stunning unit in one of Cape Town's most sought-after neighborhoods
ERF Size 777 m²
Building Size 483m²
Rates R1,885 per month
|
|

A-Filon Smit
c. 0824935497
filon.smit@rawson.co.za

C-Louise Oberholster
c. 0711600873
louise.oberholster@rawson.co.za
|






