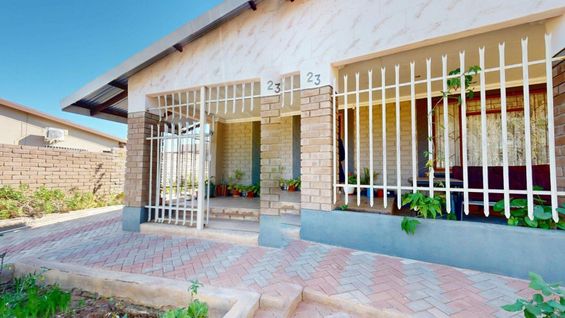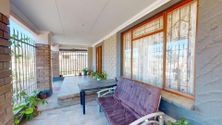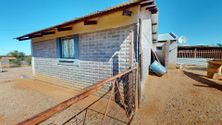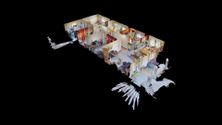| THE LAYOUT OF THIS HOUSE EMPHASIZES PRACTICALLY AND FAMILY LIVING |
THE LAYOUT OF THIS HOUSE EMPHASIZES PRACTICALLY AND FAMILY LIVING
This beautiful home, offers a generous 144.0 m² of living space, comprising four bedrooms and two bathrooms.
The heart of the home is an open-plan living area with tiled flooring, combining the living room and kitchen.
The living room is bathed in natural light through curtained windows and features a mix of comfortable seating options.
The kitchen boasts warm wood cabinetry, ample counter space, and modern appliances, including a double sink and refrigerator.
The primary bedroom, includes built-in wardrobes and a ceiling fan.
Other bedrooms are well-proportioned, with one featuring vibrant red built-in storage. The bathrooms are functional, with one offering a bathtub and the other a shower.
Throughout the house, neutral wall colors create a bright, airy atmosphere, while ceiling fans provide comfort. The property's layout emphasizes practicality and family living, with multiple living spaces and storage solutions throughout.
ERF Size 913 m²
Building Size 286m²
Rates R138,701 per month
|
|

A-Filon Smit
c. 0824935497
filon.smit@rawson.co.za

C-Louise Oberholster
c. 0711600873
louise.oberholster@rawson.co.za
|






