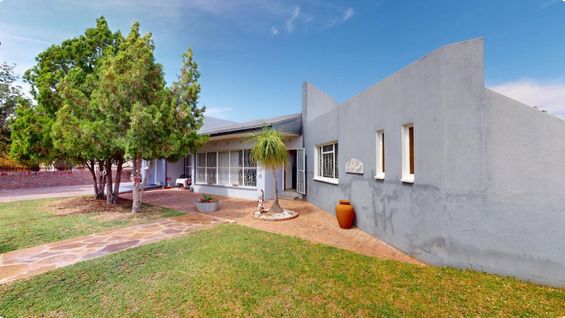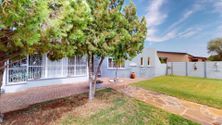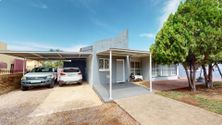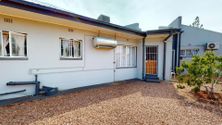| A HOME WHICH SHOWCASES A BLEND OF MODERN AND TRADITIONAL ELEMENTS |
A HOME WHICH SHOWCASES A BLEND OF MODERN AND TRADITIONAL ELEMENTS
This expansive single-story residence large living space, comprising 4 bedrooms and 3 bathrooms. The property boasts a versatile layout with one large family kitchens as well as a small kitchenette, including the one combined kitchen and living room area.
The home's interior showcases a blend of modern and traditional elements. Bedrooms feature built-in wardrobes and decorative wall art, creating a cozy atmosphere. The main kitchen is equipped with ample cabinetry, a tiled backsplash, and various appliances, ideal for culinary enthusiasts.
Bathrooms are fully tiled, with some featuring both shower stalls and bathtubs. The property also includes an outdoor entertainment area with a covered patio, built-in braai (barbecue), and additional kitchen facilities.
The living spaces are bright and airy, with large windows allowing natural light to flood in. Flooring varies throughout, with tiles in wet areas and what appears to be laminate in living spaces. The home's layout offers flexibility, with multiple areas that could serve as home offices or additional living rooms.
Located in Oosterville , this property provides a comfortable and functional living environment suitable for a large family or those who enjoy entertaining. The diverse room designs and spacious layout offer potential for customization to suit various lifestyle needs.
Experience the new sensational technology, of the 3D walk-through video. You can view the property in the finest detail, as if you were walking through the property in person.
And guess what—buy or sell your home successfully before the end of August 2025, and you could be eligible to enter a draw to win a stunning unit in one of Cape Town's most sought-after neighborhoods
ERF Size 1,076 m²
Building Size 318m²
Rates R1,780 per month
|
|

A-Filon Smit
c. 0824935497
filon.smit@rawson.co.za

C-Louise Oberholster
c. 0711600873
louise.oberholster@rawson.co.za
|






