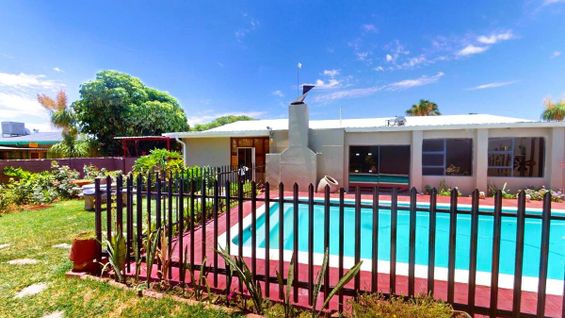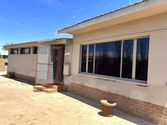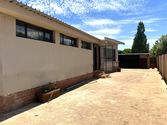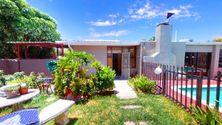| A HOME WHICH EFFORTLESSLY COMBINES STYLE AND FUNCTIONALITY |
GUESS WHAT - BUY THROUGH US AND WILL ALL THE WAY - CAN EVEN WIN A LUXURIOUS APARTMENT IN CAPE TOWN!!!!
A HOME WHICH EFFORTLESSLY COMBINES STYLE AND FUNCTIONALITY
Superb position for future certain business rights, or work from home.
Nestled within in the sought-after Oosterville suburb, this exceptional family home offers an unrivalled level of privacy and tranquillity.
Designed to maximise natural light, the residence features living areas that seamlessly blend indoor and outdoor living spaces, and an abundance of sunlight creating a warm and inviting atmosphere for the entire family.
Generous level parking plus a double garage leads one to the front door of this conveniently situated residence. The Entrance opens onto an open-plan lounge and dining, all of which are tiled.
Step inside the home effortlessly combines style and functionality.
The comfortable sitting room beckons with its cosy ambience and serves as the perfect retreat for relaxation.
The adjacent dining room sets the stage for memorable family meals, while the enclosed patio, complete with built-in braai, offers a versatile space for entertaining guests or simply enjoying quality time together.
The heart of this home is the gourmet kitchen, where elegance meets practicality. Boasting sleek finishes, it features an array of modern amenities such as eye-level ovens, hob, and an extractor fan.
The pantry provide ample storage and add to the overall convenience.
Privacy and comfort extend to the 3 bedrooms, all featuring generous built-in cupboards and 2 Bathrooms that include the main bedroom’s en-suite, offering a touch of luxury while a guest bathroom caters to the needs of visitors.
Outside, a meticulously maintained garden surrounds the property, providing a serene setting for outdoor enjoyment.
Take a refreshing dip in the pool. Endless possibilities await.
Excellent Security
Experience the new sensational technology, of the 3D walk-through video. You can view the property in the finest detail, as if you were walking through the property in person.
And guess what—buy or sell your home successfully before the end of August 2025, and you could be eligible to enter a draw to win a stunning unit in one of Cape Town's most sought-after neighborhoods
ERF Size 1,110 m²
Building Size 481m²
Rates R2,202 per month
|
|

A-Filon Smit
c. 0824935497
filon.smit@rawson.co.za

C-Louise Oberholster
c. 0711600873
louise.oberholster@rawson.co.za
|






