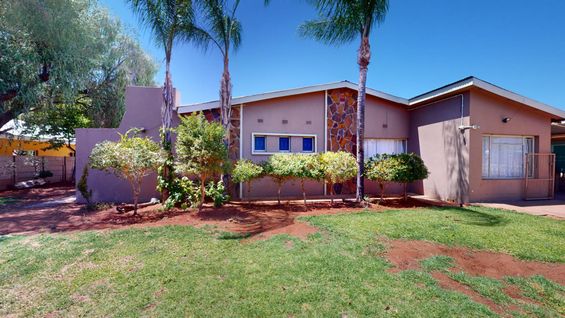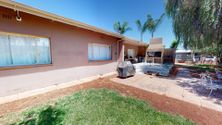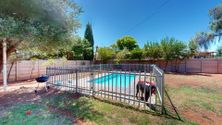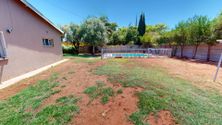| THIS HOUSE SHOWCASES A HARMONIOUS BLEND OF CONTEMPORARY AND RUSTIC ELEMENTS |
GUESS WHAT - BUY THROUGH US AND WILL ALL THE WAY - CAN EVEN WIN A LUXURIOUS APARTMENT IN CAPE TOWN!!!!
THIS HOUSE SHOWCASES A HARMONIOUS BLEND OF CONTEMPORARY AND RUSTIC ELEMENTS
This expansive 156 square meter single-story residence in Oosterville boasts 13 multi-purpose rooms, providing ample space for various living needs.
The interior showcases a harmonious blend of contemporary and rustic elements, evident in the modern kitchen with its striking red range cooker contrasting against white cabinetry and patterned backsplash tiles.
The living area features a standout wooden accent wall, adding warmth to the space, complemented by comfortable seating and built-in storage solutions. Bedrooms are well-appointed, with one room doubling as a home gym. The bathroom combines wood-effect and large format tiles for a stylish, spa-like ambiance.
Throughout the home, large windows and sheer curtains allow natural light to flood the rooms, enhancing the sense of spaciousness. The property also includes a dedicated home office space and a dining area with a sliding barn door, adding character to the overall design. Tiled floors throughout provide a cohesive look and easy maintenance.
Additionally it has a safely fenced pool, garage and double carport
Experience the new sensational technology, of the 3D walk-through video. You can view the property in the finest detail, as if you were walking through the property in person.
And guess what—buy or sell your home successfully before the end of August 2025, and you could be eligible to enter a draw to win a stunning unit in one of Cape Town's most sought-after neighborhoods
ERF Size 1,110 m²
Building Size 231m²
Rates R2,395 per month
|
|

A-Filon Smit
c. 0824935497
filon.smit@rawson.co.za

C-Louise Oberholster
c. 0711600873
louise.oberholster@rawson.co.za
|






