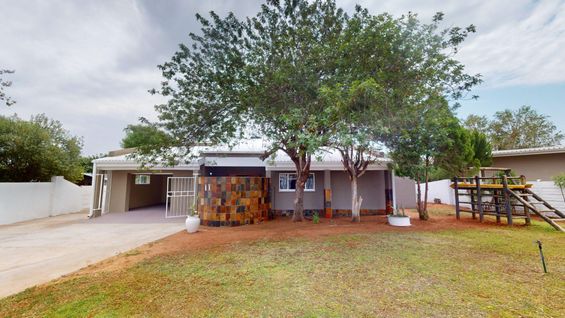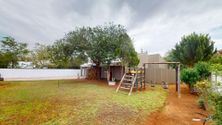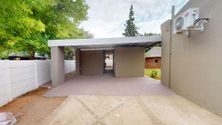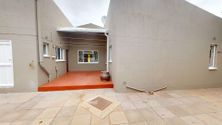| SOPHISTICATED DESIGNED HOME |
SOPHISTICATED DESIGNED HOME
Sophisticated designed home. The detail of this home is impressive with attention given to the play of light, shadow and framed views from all aspects.
Generous open plan spaces create areas that can accommodate large scale entertaining but are equally suited to relaxed family living. An outdoor barbeque area allows one to make the most of this protected and private space whilst enjoy a relaxing time in the pool.
The pool level is dedicated to outdoor living. It enjoys a covered built-in-braai, sunny patio spaces and, of course - beautiful views.
The home has been cleverly designed to create ample storage areas, geysers have a separate outside room, and there is 1 garages. Use of space has been cleverly designed to accommodate extra space.
Experience the new sensational technology, of the 3D walk-through video. You can view the property in the finest detail, as if you were walking through the property in person.
And guess what—buy or sell your home successfully before the end of August 2025, and you could be eligible to enter a draw to win a stunning unit in one of Cape Town's most sought-after neighborhoods
ERF Size 1,102 m²
Building Size 353m²
Rates R1,643 per month
|
|

A-Filon Smit
c. 0824935497
filon.smit@rawson.co.za

C-Louise Oberholster
c. 0711600873
louise.oberholster@rawson.co.za
|






