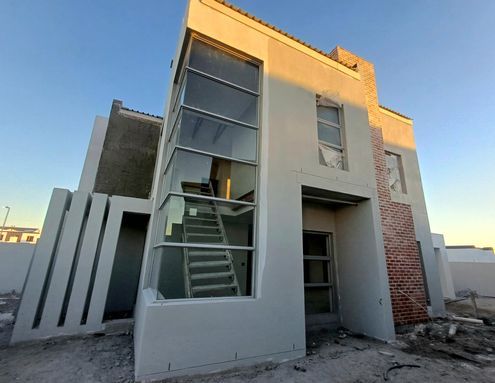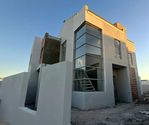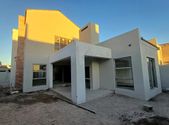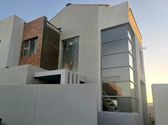| NEW modern 4 bedroom Plot and Plan Family Home. No Transfer Duty applicable |
NO TRANSFER DUTY. Buy directly from the Developer.
Step into your future dream home! This stunning residence n the sought-after Sandown is already under construction . It offers the perfect blend of modern luxury and warm, inviting spaces. Boasting four spacious bedrooms and three stylish bathrooms, this modern home is designed for comfort and effortless living.
The spacious open-plan living and dining areas are bathed in natural light, creating a warm and inviting atmosphere. The built in fireplace makes for an attractive and luxury feature. Large sliding doors seamlessly connect the indoors to a wind-free, covered braai patio and a pool in the garden, perfect for entertaining all year round.
The ultra-modern kitchen is a chef’s delight, complete with a center island, engineered stone countertops, an array of sleek, floor-to-ceiling cabinetry, and a separate scullery plumbed for two appliances. For guests or extended family, a private bedroom and bathroom are conveniently located downstairs.
The staircase leads you upstairs to a cozy PJ lounge, the perfect retreat for relaxed family time. The master suite is a true sanctuary, featuring a walk-in closet, a lavish en-suite bathroom with a large walk-in shower, as well as his-and-hers basins. Step out onto your expansive private balcony and enjoy tranquil mornings or unwind after a long day. The 2nd and 3rd bedroom share a full bathroom.
With a double automated garage offering direct access into the home, convenience and security are top priorities. Additional parking is in front of the garage.
This home is surrounded by play parks, and green open spaces with trails, offering a safe and scenic environment for families to enjoy. Top-rated schools, both primary and high schools, are just minutes away, ensuring excellent education options for your children.
ERF Size 295 m²
Home Owner Levies R250
|
|

Costa Kambouris
c. 0630996292
costa.kambouris@rawson.co.za

Zimi Momodu
c. 0611932196
zimi.momodu@rawson.co.za
|






