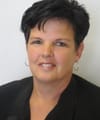| Spacious Family house for sale |
This charming property epitomizes a well-designed and versatile living space, offering a main house, an additional wooden house, and a granny flat, each contributing to the overall appeal and functionality of the property.
The main house, with its plaster walls, exudes a classic and timeless aesthetic. Comprising three bedrooms, it provides ample accommodation for a family. Security is a priority, evident in the installation of burglar bars, ensuring the safety of the occupants. A convenient carport offers sheltered parking for vehicles, adding to the practicality of the property.
The heart of the main house lies in the kitchen, where wooden cupboards enhance the warmth and character of the space. A built-in braai adds a delightful touch, allowing for indoor grilling and creating a cozy atmosphere for gatherings. Built-in cupboards throughout the house contribute to efficient storage solutions, promoting a neat and organized living environment.
The main bedroom is a retreat in itself, featuring built-in cupboards and an en-suite bathroom for added privacy. The en-suite bathroom includes a basin, toilet, and a shower, providing the convenience of all necessary amenities. A thoughtful addition to the main house is the baby room with built-in cupboards, catering to the needs of a growing family.
The second bathroom in the main house is equipped with a bath, toilet, and shower, ensuring versatility for various bathing preferences. The inclusion of a study and a laundry room adds to the functionality of the living space, offering dedicated areas for work and household chores.
Beyond the main house, a wooden house stands as an additional dwelling on the property. This structure includes a bathroom with a bath and shower, a kitchen with prepaid utilities, and one bedroom, providing a separate living space with its own amenities and privacy.
A granny flat completes the ensemble, featuring tiles and blinds that add a touch of modernity to the living space. The bathroom in the granny flat includes a shower, toilet, and basin. The flat encompasses a living room, a bedroom, and a kitchen, creating a self-contained unit suitable for various living arrangements.
In summary, this property offers a harmonious blend of comfort, practicality, and versatility. From the main house with its thoughtful design to the wooden house and granny flat providing additional living spaces, the property caters to the diverse needs of its occupants, making it an ideal home for a family or those seeking flexible living arrangements.
ERF Size 1,986 m²
Rates R1,300 per month
|
|

Ansie Van Stryp
c. 066 147 0215
ansie.vanstryp@rawson.co.za
|





