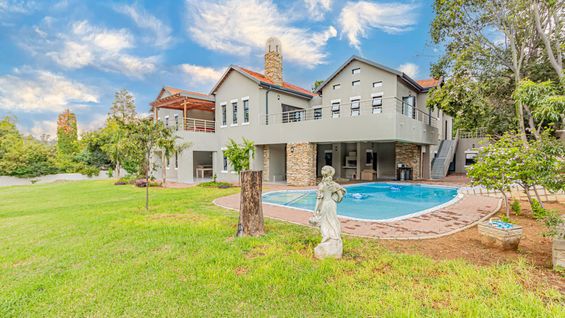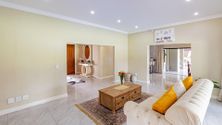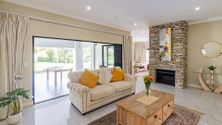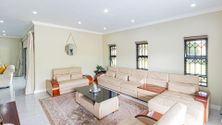| Luxury Home in Exclusive 10th Avenue Enclosure, Edenburg |
Set on a generous 3,569m² stand within the sought-after 10th Avenue enclosure, this recently rebuilt masterpiece offers an unparalleled blend of space, style, and top-tier security. Designed for luxurious living and seamless entertaining, the home boasts high-end finishes, multiple living areas, and exceptional outdoor spaces.
Prime Location
Centrally positioned between Rivonia Village Mall and Woodmead Shopping Complex, both within 1km, the property offers easy access to top schools, Virgin Active Gym, medical facilities, popular restaurants, and a Gautrain bus stop just 500m away.
Water & Sustainability Features
A high-yielding borehole, operational for 15 years and recently upgraded, supplies the property with independent water access. A modern underground filtration and pumping system feeds 15,000L of concealed JoJo storage tanks, ensuring a reliable and eco-friendly water supply.
Lower Level – Elegant & Functional Living
Grand entrance hall leading to a formal lounge with a cozy fireplace and covered patio.
TV room opening onto a private patio.
Separate dining room extending onto the pool and braai area—ideal for entertaining.
Designer open-plan kitchen featuring white marble counters, premium cabinetry, a breakfast island, scullery, and pantry.
Guest suite with patio access for added privacy.
Two guest toilets within the main house
Upper Level – Comfort & Versatility
Elegant staircase leading to a pyjama lounge with balcony access and breathtaking countryside views.
Dedicated study and private office with built-in granite desks, shelving, and glass doors.
Spacious bedrooms:
First en-suite bedroom with a private patio.
Second and third bedrooms are interleading and share a modern bathroom.
Lavish main suite with a dressing room, full bathroom, and private patio.
Multipurpose cinema room with a separate entrance, adaptable as a home theatre or additional entertainment space.
Outdoor & Additional Features
Sparkling pool with jacuzzi for ultimate relaxation.
Sauna room (not yet fully commissioned).
Staff accommodation with kitchenette, shower, and toilet, plus a separate gardener’s toilet and shower.
Four garages & ample additional parking.
45KVA Ultra Silent Backup Generator ensuring uninterrupted power.
Gas & electric stove combination for efficiency.
Comprehensive security including CCTV, alarm system, electric fencing, and an electronic gate.
Approved re-zoning (Res 2) with full plans submitted for council approval.
This exceptional residence combines modern elegance with functional luxury, offering a secure and sophisticated lifestyle in a prime location.
Book your exclusive tour of this magnificent property without delay!
ERF Size 3,569 m²
Building Size 418m²
Rates R3,041 per month
|
|

Beverley Isakow
c. 0723636323
beverley.isakow@rawson.co.za
|





