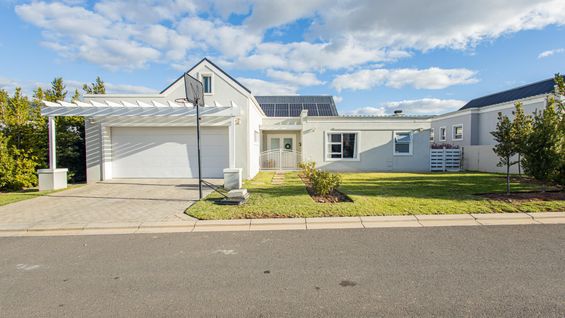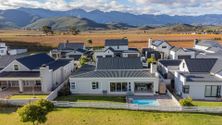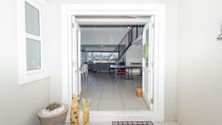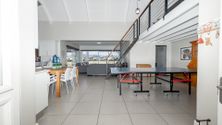| Elegant Family home on Golf Estate – Secure, Spacious, Comfortable Living |
JOINT MANDATE
Located in a sought-after golf estate, this well-appointed home offers a perfect balance of style, comfort, and security—ideal for serious buyers looking to settle down in a peaceful, well-maintained community.
Enter through double front doors into a welcoming foyer, where a guest toilet is conveniently located. The open-plan design makes an immediate impression, with high ceilings and generous living areas that include a modern dining space and a beautifully designed kitchen featuring ample built-in cupboards and a Caesarstone eat-in counter.
The cozy lounge, with Sliding doors that open to the pool area, invites you to relax while enjoying sweeping views of the golf course. For entertaining, a spacious braai room adjoins the lounge—complete with sliding doors, a kitchen serving hatch, and access to the pool area.
Down the hallway, three well-sized bedrooms and three bathrooms provide comfort for the whole family. The master suite is a private sanctuary with a full en-suite bathroom and windows that overlook the fairway. A second bedroom offers its own en-suite, with full bathroom, while the third bathroom serves guests or family members. All three room are air conditioned.
Upstairs, a loft area serves as a quiet study—perfect for remote work or a reading retreat.
Practicality meets comfort with a spacious scullery, abundant storage and direct access to a double garage via a fire door. The home is equipped with an inverter and solar panels—keeping the lights on even when the grid goes dark.
With secure off-street parking for up to 2 vehicles, plus 2 inside the spacious garage this property is not just a home—it's a lifestyle.
Wake up to sunrise on the 13th fairway and wind down with unforgettable sunsets and clear night skies—a nightly light show you never have to pay for.
Starry night skies – unpolluted and unreal
Positioned in a quiet cul-de-sac within a fully developed street
This is not just a home—it’s an opportunity to live in one of the Cape Winelands’ most prestigious estates, with immediate access to nature, wine routes, top restaurants, and the laid-back lifestyle Robertson is known for.
ERF Size 560 m²
Building Size 275m²
Rates R2,000 per month
Home Owner Levies R1,878
|
|

Cinette du Toit
c. 082 895 6322
cinette.dutoit@rawson.co.za

Herman du Toit
c. 0731443952
herman.dutoit@rawson.co.za
|






