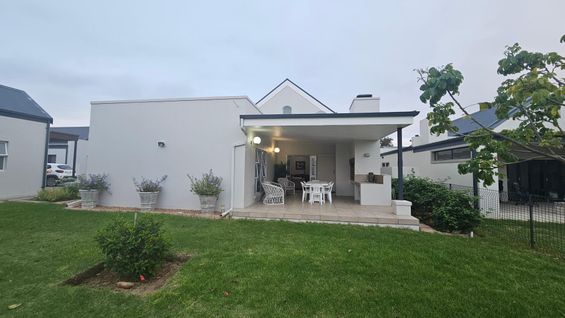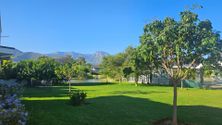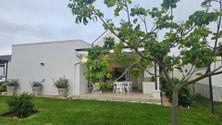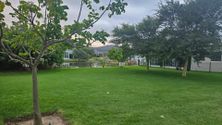| Prime Position with Uninterrupted Mountain Views! |
It’s a privilege to present this charming corner home, perfectly situated in a secure and cozy village next to the renowned Breede River, directly opposite the Silwerstrand Golf Estate. Offering breathtaking views over a tranquil pond and majestic mountains, this home provides direct access to the river—perfect for paddling, scenic walks, or enjoying a sundowner.
Step inside and feel the warmth of this inviting home. The covered, tiled stoep with a built-in braai overlooking the dam, creating the perfect outdoor entertainment space. The open-plan living and dining area is accentuated by high-volume ceilings, enhancing the sense of space and light.
The thoughtfully designed kitchen features an eat-in nook, built-in cupboards, a gas hob, an electric oven, a double sink with space for a fridge and freezer. A designated area next to the sink is ready for a dishwasher, while a cleverly tucked-away corner accommodates a washing machine and tumble dryer. Just outside, a convenient courtyard serves as a practical space for laundry, storage and refuse.
A solid, covered carport with a ceiling is positioned next to the larger-than-average single garage, which offers direct access to the house. Ample visitor parking is available outside.
In each corner of the living and dining area, two generously sized bedrooms are thoughtfully positioned, each designed for privacy. Both bedrooms feature ample built-in cupboards, ensuring plenty of storage space. The master bedroom includes a cozy nook, ideal for a home office or study area. Its en-suite bathroom is equipped with a shower, toilet, and basin. A second full bathroom serves the second bedroom. To add more storage space, a linen cupboard is situated in the passage leading to the main bedroom.
A versatile loft area serves as a third bedroom and includes space for a workstation—ideal for remote work or accommodating extra guests.
Additional Features:
Laminated flooring in the living and kitchen areas, with carpets in the bedrooms.
A solar geyser with rooftop piping ensures energy efficiency and lower electricity costs.
A beautifully established garden adds to the home's charm.
This home perfectly balances comfort, practicality, and scenic beauty. Don't miss this exceptional opportunity!
ERF Size 456 m²
Building Size 220m²
Rates R550 per month
Home Owner Levies R2,600
|
|

Cinette du Toit
c. 082 895 6322
cinette.dutoit@rawson.co.za

Herman du Toit
c. 0731443952
herman.dutoit@rawson.co.za
|






