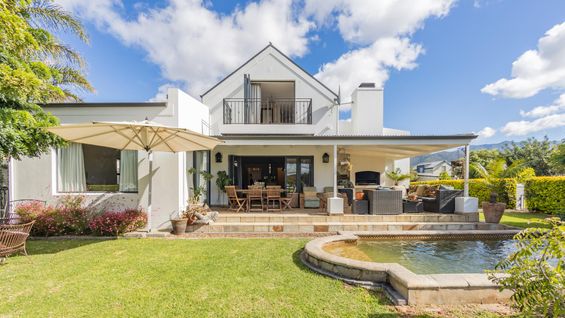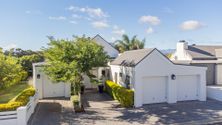| THE ONE AND ONLY! |
TIME TO MOVE!
This 4 bedroom double-story family home in the Silwerstrand Development's golf course side presents a remarkable opportunity to immerse yourself in the country lifestyle within a Golf Estate setting. Situated amidst the natural beauty of the Langeberg mountains and farming activities, the home boasts stunning views on the 8th green.
The open-plan living area, complemented by solid wooden floors downstairs, is perfect for entertaining. The covered veranda, complete with a built-in braai, offers a delightful space to entertain while enjoying views of the golf course and swimming pool.
Downstairs, you'll find a well-appointed kitchen with built-in cupboards, a breakfast nook, a 5-plate gas stove with an electric oven, and a scullery. The adjacent TV room provides a cozy retreat, with access to the covered veranda. Additionally, there's a bedroom with an en-suite bathroom, two other bedrooms, a guest bathroom, and an extra guest toilet on this level.
Ascending to the second level, you'll discover a spacious open area ideal for a study, along with the master bedroom featuring built-in cupboards, air conditioning, a balcony with views of the golf course and a pond, and an en-suite bathroom.
Additional features include a double automated garage, a golf cart garage, under-stair storage, venetian blinds, and computerized irrigation for the garden. Security is ensured with 24-hour surveillance, electric fencing, and closed-circuit TV.
Take advantage of the opportunity to explore the breath taking views and enjoy a round of golf on the esteemed 18-hole course, boasting some of the finest greens in the Western Cape.
For further details, visit the sales office on the Estate for personalized assistance and more information.
ERF Size 600 m²
Building Size 340m²
Rates R2,000 per month
Home Owner Levies R2,200
|
|

Cinette du Toit
c. 082 895 6322
cinette.dutoit@rawson.co.za

Herman du Toit
c. 0731443952
herman.dutoit@rawson.co.za
|






