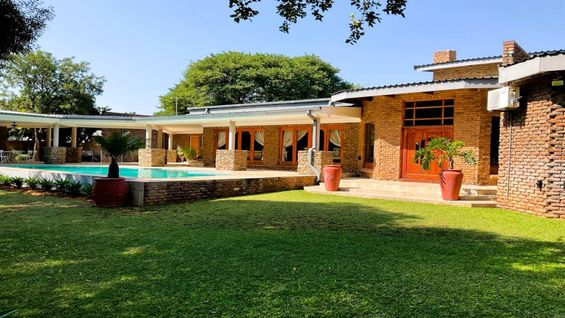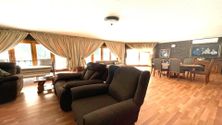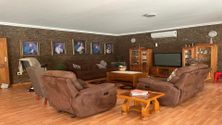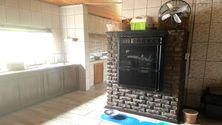| 5 Bedroom property for sale |
5 Bedrooms commercial Property for sale in marble hall extension 5. The property is well taken care of to date which is currently serve as domestic and office property. This property is Ideal for Business, Consulting, or Professional Services, Dwelling or Guest house development.
This walk-in business property is now for sale, located between Ficus Road and Wisteria Street.
It is one of the few remaining large stands in Marble Hall, offering a prime opportunity for various
developments.
Location and Accessibility
Situated directly adjacent to Marble Hall CBD, the property boasts an excellent location for any
business, consulting, or the development of a private clinic or other professional services. The
Marble Hall Primary School is just one block away, and the property is near the Viva Petrol
Station and within walking distance from local medical practitioners and business partners.
Property Features
Stand size: 2000m2
Total covered area under IBR flat roof is approximate 1072 m2.
Equipped with 3-phase Eskom Electricity
Emergency backup Solar installation
Fully rezoned for business and guest housing development
Security and Safety
Fully fenced with brick fencing and an electrically operated gate
Electrically operated remote controlled gate for access to the stand/garage.
Two remote controlled electrically operated Garage doors entrance.
Twelve security beams linked to local armed response as well as inside home alarm
security.
Ample lighting around the house
Windows fitted with burglar proofing, including Spanish-style reinforced burglar proofing
on the residence side.
Office and Conference Facilities
Total eight equipped offices spaces with cable channeling and internet server cable
connections
Full Wi-Fi coverage
Fully operational Telkom landline switchboard system
Fourteen air conditioning units
Conference area with seating for twelve guests
Outdoor pool and two braai areas
Guest and Staff Facilities
Outdoor guest area with gas and wood braai facilities, toilet, and shower
Two-bedroom granny flat linked to the property, fully under security surveillance.
Single staff quarter - wood house with electricity, access to staff toilet, and shower facility
Dwelling Area
Features three spacious bedrooms and two bathrooms, the main Bedroom is on suite
with a bath shower and private toilet facility.
Private gym with air-conditioning
Each bedroom holds build in cupboards as well as a double Linen cupboard in the
hallway of the house.
Family Kitchen with separate pantry, and scullery as well as Electrical fitted Stove and
Oven.
Double self igniting Gas plates fitted for Emergency cooking or heating during “load
shedding.”
Lounge dining room is an 11/9 m2 are with wooden sliding doors facing the pool veranda
and outside recreational area.
Laundry area situated between the bedrooms ideally situated for washing and
housekeeping.
Off Grid Solar installation
Certified Solar installation with automatic switch over from Eskom to Solar
Power supply of 4 hours on a fully charged Lithium Iron Battery to all lights in the house
as well as electric supply to demarcated electrical plugs in the Office area and powers
certain plugs in the main bedroom as well.
Furniture and Office content (for separate negotiable offer)
Six office desks
Boardroom Table and chairs
Bed sets for two rooms.
Three mounted Television sets.
ERF Size 2,820 m²
Building Size 1072m²
Rates R3,300 per month
|
|

Edwin Mtsweni
c. 0738223594
edwin.mtsweni@rawson.co.za
|





