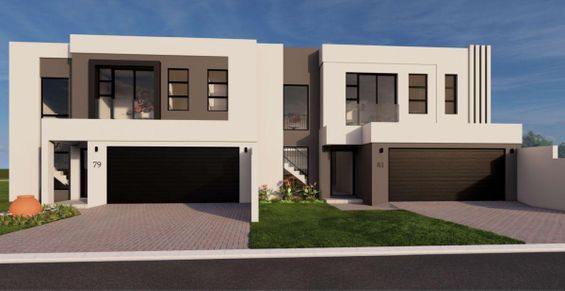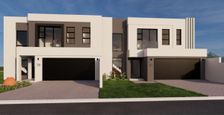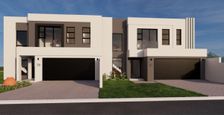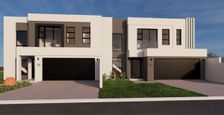| Modern Living In Sandown - Plot & Plan |
Modern Luxury Living in Sandown
Overview
- Brand-new 4-bedroom home with entertainment area.
- Currently under construction, ready for occupation in October 2025.
- Situated in the sought-after Sandown area.
Key Features
- Spacious Bedrooms:
- 4 bedrooms, including a main en-suite with walk-in shower and dressing area
- All rooms have their own en-suite bathroom
- Modern Open-Plan Living:
- Seamless flow from kitchen to lounge, dining area, and entertainment spaces
- Stylish Kitchen:
- High-end finishes and ample storage space
- Scullery for added convenience
- Entertainment Areas:
- Braai room and covered patio for hosting family and friends
- Double-Volume Living Spaces:
- Enhancing natural light and openness
- Secure Parking:
- Double garage with direct home access
- Energy-Efficient Features:
- Solar geyser and modern glazing for energy savings
Property Details
- Land Size: 346m²
- Under Roof: 253.8m²
Important Note
- Images used are for illustrative purposes based on the developer's previous builds.
Call to Action
- Contact me to receive the plans and discuss further.
- Secure this exceptional home before it's completed.
- Located in a prime position close to top schools, shopping centers, and major transport routes.
ERF Size 346 m²
Building Size 254m²
Rates R1,200 per month
Home Owner Levies R300
|
|

Odette Gaud
c. 0764837791
odette.g@rawson.co.za

Patiswa Mkatshane
c. 0721915998
patiswa.pb@rawson.co.za
|






