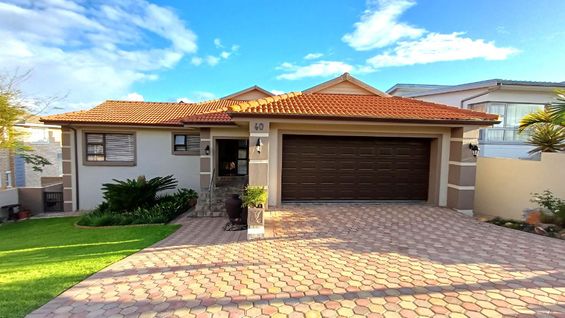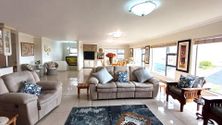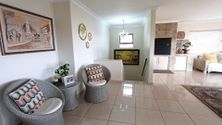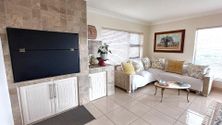| Luxurious Coastal Living with Stunning Sea Views |
Natural light is framed by expansive windows that showcase uninterrupted sea views from the open-plan living area seamlessly connecting the lounge, dining room, and built-in braai area, creating the perfect space for entertaining or relaxing with family.
The kitchen is a chef’s delight, featuring a sleek breakfast island, premium finishes, and ample storage. A separate scullery keeps the main area tidy and organized. The main bedroom is a sunlit retreat with a built-in desk, ample cupboards, and an en-suite bathroom with a double vanity, shower, and soaking tub. Conveniently, this level also includes a guest toilet and direct access to the tiled automated double garage, which features built-in cupboards.
The lower level offers a spacious family room that opens onto a beautifully landscaped garden and a serene patio, perfect for outdoor relaxation. Three additional spacious bedrooms ensure comfort for family and guests. One bedroom features its own en-suite bathroom, while the other two share a modern full bathroom.
Additional Features:
Sea views visible from living areas and bedrooms
Immaculately landscaped garden and tranquil outdoor spaces.
An eco-friendly solar geyser for sustainable energy use.
Entry level is wheel chair friendly
Located in a secure estate with 24-hour manned security, biometric access, and electric fencing.
This home is just 5km from Hartenbos, providing easy access to shopping, dining, and essential amenities. The estate’s tranquil atmosphere, low levies, make it ideal for permanent living.
Don’t miss this opportunity to experience elegant coastal living in a sought-after location.
ERF Size 600 m²
Building Size 344m²
Rates R1,500 per month
Home Owner Levies R690
|
|
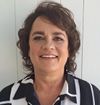
Amanda Schoeman
c. 0661211098
amanda.schoeman@rawson.co.za
|

