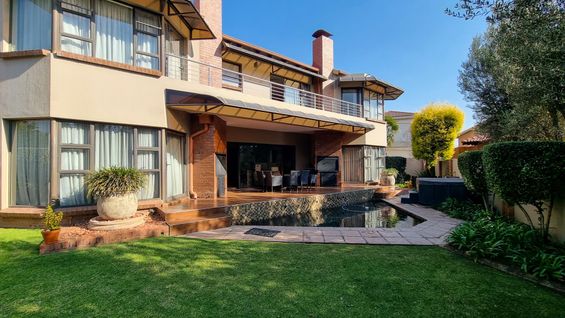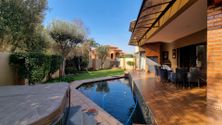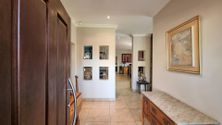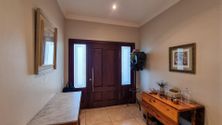| Refined Family Living in the Heart of Clubville Estate |
This distinguished double-storey residence is the perfect blend of style, space, and sophistication, designed with the modern entertainer and family in mind. Located in one of Middelburg’s most prestigious security estates, this home brings comfort and convenience together in one seamless lifestyle offering.
Step through the front door and into a spacious entrance hall that sets the tone for the home’s refined character. Light pours into the open-plan living areas, where a sunny TV lounge with a feature gas fireplace flows effortlessly into a large dining space. Stackable glass doors open wide to connect the indoors with an expansive covered deck featuring both gas and wood braais, and a gorgeous swimming pool — ideal for entertaining in every season.
The heart of the home, the kitchen is a masterclass in form and function. Granite countertops, elegant dark cabinetry, a gas hob and oven, built-in microwave, and a water filtration system come together to create a space that’s both practical and stunning. The adjacent walk-in pantry, scullery, and laundry area ensure the day-to-day running of your home is effortless, with direct access to the garage and backyard for added ease.
A dedicated study downstairs—with built-in cupboards and a granite worktop—makes working from home a pleasure.
Upstairs, three generous bedrooms each offer their own en-suite bathroom and access to a private balcony—perfect for quiet morning coffees or stargazing at night. The main suite is your personal retreat, complete with air conditioning, walk-in closet, and a spa-style full bathroom.
Also upstairs, a pajama lounge complete with a kitchenette invites cozy family evenings, while the connected gym room adds a convenient space for morning workouts.
The exterior is as thoughtfully designed as the interior. A sparkling pool, inviting jacuzzi, and lush garden with a peaceful breakfast nook create an outdoor escape that’s perfect for both quiet family moments and lively weekend gatherings. Additional features include an automated irrigation system, water tanks, multiple storage rooms, and a beautifully maintained lawn.
More to Love:
- Laminated floors in all bedrooms
- Inverter system for uninterrupted power
- Full alarm system and excellent security
- Double-length garage with attached workshop and rear access
- Charming front porch and striking staircase
- Plenty of linen and general storage throughout
Whether it’s hosting loved ones, unwinding in privacy, or creating everyday moments with family, this home is built for it all. Secure, stylish, and set in a community-focused estate, this property offers more than a home—it offers a lifestyle.
Schedule your private tour today and see firsthand what makes this residence so special.
ERF Size 887 m²
Building Size 500m²
Rates R4,000 per month
Home Owner Levies R2,000
|
|
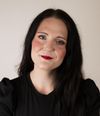
Simony Pretorius
c. 071 401 3004
simony.pretorius@rawson.co.za
|

