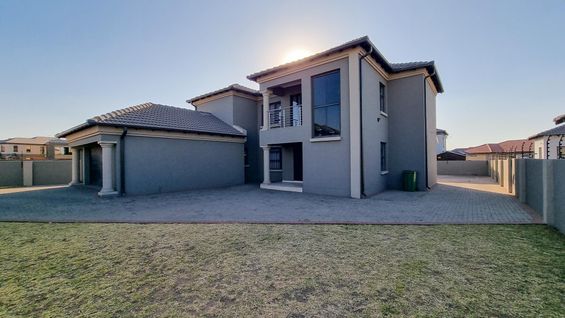| Captivating Double Storey Home in Aerorand West |
Key Features at a Glance:
- Living Areas: Open-plan lounge and dining with sliding doors leading to a covered patio with built-in braai
- Kitchen: Equipped with granite tops, electric hob, eye-level oven, extractor fan, pantry closet, space for a double-door fridge, and separate scullery
- Additional Spaces: Guest toilet, storeroom, staff quarters with bathroom
- Bedrooms: 3 spacious, sunlit bedrooms, each with access to an enclosed balcony
- Bathrooms: Main bedroom with a full en-suite, additional full bathroom for other bedrooms
- Garage: Double automated garage with a workbench and storage drawers
- Security: Automated entrance gate, trellis doors, burglar bars, alarm system, electric fencing
---
Welcome to your dream home in Aerorand West, a stunning double-storey residence that combines elegance with practicality. As you enter, you are greeted by an elongated open-plan living area that seamlessly integrates the lounge and dining spaces. Large aluminium sliding doors flood the space with sunlight while leading out to a well-appointed covered patio. This outdoor haven is perfect for entertaining, complete with a built-in braai and views of the spacious backyard.
Beyond the dining area lies a well-equipped kitchen that any home chef would adore, featuring sleek dark chocolate-colored cabinetry and luxurious black granite countertops. The kitchen is fully fitted with an electric hob, an eye-level oven, and an extractor fan. A handy pantry closet and space for a double-door fridge increase functionality, while the separate scullery accommodates two appliances and opens up to a small covered patio that doubles as additional storage space.
Convenience is key in this home, with a guest toilet and a storeroom neatly tucked under the stairs. Upstairs, three spacious sunlit bedrooms each offer access to an enclosed balcony, providing a private outdoor experience. The main bedroom boasts a full en-suite bathroom, ensuring a private and luxurious retreat. An additional full bathroom serves the other bedrooms, maintaining family harmony.
The property doesn’t skimp on additional amenities, including staff quarters with a complete outside bathroom. The double automated garage is equipped to accommodate larger vehicles and includes a workbench and storage drawers, perfect for hobbies and extra storage.
Security is paramount, with an automated entrance gate, safety gates, burglar bars, an alarm system, and electric fencing encircling the property, providing peace of mind for you and your family.
Contact us today to schedule a viewing and take the first step towards making this exquisite house your new home.
ERF Size 720 m²
Building Size 300m²
Rates R1,800 per month
|
|

Simony Pretorius
c. 071 401 3004
simony.pretorius@rawson.co.za
|





