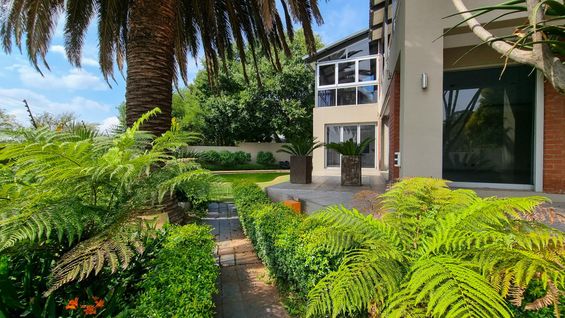| Exquisite Seven-Bedroom Residence Overlooking the Golf Course |
Welcome to your dream home, an architectural masterpiece in prestigious Clubville, offering breathtaking golf course views. This seven-bedroom home on an expansive lot redefines luxury living.
Enter the double-volume hall and be captivated by elegance. A chic guest toilet and an intimate dining area connect to a state-of-the-art kitchen with Caesarstone countertops, bespoke cabinetry, and both gas and electric appliances. The spacious scullery is a chef’s delight.
From the kitchen island, the entertainment area unfolds with a stylish TV lounge, sophisticated bar, cozy fireplace, and built-in braai. Stacker doors blend indoor and outdoor living, leading to a lush garden. Adjacent, a grand lounge with stacker doors opens to a sunlit patio overlooking a pristine heated pool, doubling as a secure room during emergencies.
A sunlit hallway leads to four ground-floor bedrooms, three air-conditioned for comfort, sharing a luxurious full bathroom. The largest bedroom features an en-suite bathroom, backyard access, and poolside stacker doors.
A wooden staircase ascends to the first floor, revealing three more bedrooms. To the left, a sleek bathroom and a home study with a balcony perfect for remote work. To the right, three spacious bedrooms—two with lofts and a shared balcony. The main bedroom is a stylish retreat with a fireplace, sumptuous en-suite bathroom, generous closets, and a kitchenette. Stacker doors lead to an enclosed balcony, creating a serene sunroom.
The property boasts three automated garages and a fourth for a generator or extra storage. Behind the garages are a well-equipped laundry area, a staff toilet, and a versatile gym. A spacious workshop in the yard’s right corner and an external staircase lead to a potential second dwelling or home office above the garages.
Enjoy the convenience of a borehole, water tank, filtration system, and gas-powered geysers, ensuring efficiency and sustainability.
Contact me today for a viewing of this exquisite home.
ERF Size 2,033 m²
Building Size 780m²
Rates R2,600 per month
|
|

Natasjia Thomas
c. 073 331 1031
natasjia.thomas@rawson.co.za
|





