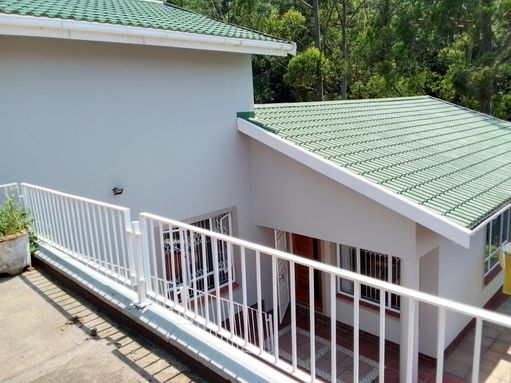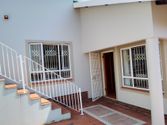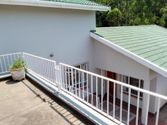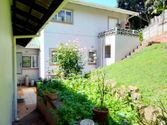| Upmarket 5 bedroon house in Central Queensburgh |
Nestled in a serene and peaceful cul-de-sac, this upmarket, smart home offers a perfect blend of modern elegance and natural beauty. The spacious open-plan layout effortlessly combines the lounge and dining areas, with meticulously crafted ceilings featuring stylish downlighters that set a luxurious ambiance. A sunken TV lounge, an extension of the main living space, is an ideal spot for relaxation and entertainment. This lounge leads out to a large open deck and balcony, offering breathtaking views of the lush surrounding wild flora , a perfect place to unwind in the tranquil embrace of nature.
The home boasts five generously-sized bedrooms, each with built-in units for convenience and style. Two of the bedrooms have en-suite, with the main bedroom offering a private sanctuary complete with an air conditioner for ultimate comfort. The main lounge and TV lounge also benefit from air conditioning, ensuring year-round comfort.
The gourmet kitchen is a chef’s dream, featuring sleek superwood units, an eye-level oven, a hob, and an extractor fan, all complementing the modern aesthetic. Adjacent to the kitchen, a scullery provides extra space for convenience and organization. A large, separate guest bathroom and toilet are thoughtfully located for easy access.
For secure parking and storage, the home includes a double tandem garage with motorized doors. The entire property is equipped with aluminium windows , burglar guards throughout for safety and cctv cameras, while the motorized entrance gate offers added security and privacy.
This home offers the perfect combination of sophisticated design, modern amenities, and seamless integration with the surrounding natural beauty , ideal for those who cherish flora, nature, and tranquility.
Make this your home
Contact me now for an exclusive viewing
ERF Size 830 m²
|
|
Rakesh Premdutt
c. 0637918088
rakesh.premdutt@rawson.co.za
|




