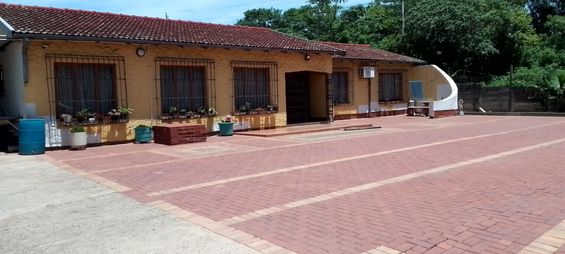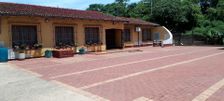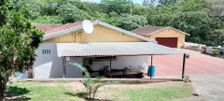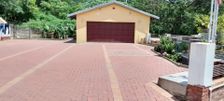| 4 bedroom house with a double storey unit in Central Queensburgh |
Located in a peaceful and serene environment, this property features a main house and a double-storey secondary unit, offering a versatile living space. The well-maintained yard is level, with paved areas and an abundance of greenery.
Main House:
Bedrooms: 4 spacious bedrooms, each with built-in units.
Living Areas: Open-plan lounge and dining room, adjacent to a modern kitchen.
Kitchen Features: Granite countertops, touch control hob, and an eye-level oven.
Main Bedroom: En-suite bathroom for privacy and convenience.
Family Bathroom: A large family bath, with a separate scullery unit.
External Features:
Separate external toilet and wash basin for guests.
Burglar guards on windows and doors for added security.
Sensor lights and CCTV cameras installed for enhanced security.
Security: Motorized perimeter gate for controlled access.
Secondary Unit:
Double-Storey Design:
Upper Level: Spacious living area with a double garage.
Lower Level: Single-room pad with its own facilities, ideal for rental income or as an additional private space.
Additional Garage: A second double garage with access to the single pad at the lower level.
General Features:
Parking: Double garage for the main house and double garage for the second unit.
Security: CCTV surveillance and motorized gate.
Location: Tranquil setting with lush flora and a sense of privacy.
This property offers an ideal balance of comfort and functionality, with opportunities for additional rental income or multi-generational living. The spacious grounds, modern amenities, and robust security features make it a great investment for the future.
Contact me now for an exclusive viewing
ERF Size 2,192 m²
Rates R1,265 per month
|
|
Rakesh Premdutt
c. 0637918088
rakesh.premdutt@rawson.co.za
|




