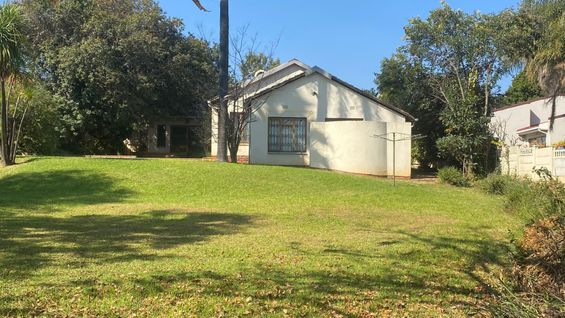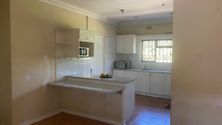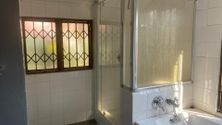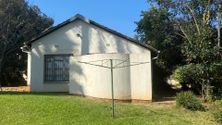| Grand-Scale Transformation Opportunity: |
Offers from R2,300,000 will be considered...Seller asking R2 450 000!
Property Overview
This expansive 1503m² property presents a rare and visionary opportunity—a prime Randburg estate with solid structural integrity, an intelligently designed layout, and exceptional potential for transformation into a luxurious family residence and high-yield investment. While requiring full renovation, the property’s functional design, secure features, and prime location make it an outstanding canvas for discerning buyers.
Key Features & Spaces
Main Residence (274m² under roof)
Secure Entrance Gallery – Solid hardwood front door with reinforced frame, security gate, and burglar-proof windows. High ceilings offer potential for statement lighting.
Private Lounge – seamless flow to outdoor entertainment spaces with north-facing windows that flood the space with natural light.
Dining Area – Private room with access from the kitchen and entrance hall
Family Room – Open plan with built-in fireplace offering access to the open patio and garden.
Kitchen Open plan Layout – awaiting tightening of some loose ends. Includes plumbing points for dishwasher/washing machine and space for a double fridge.
Bedroom Wing
Main Bedroom – Walk-in dressing room and private en-suite bathroom with a hideaway toilet, Shower, and basin with vanity, wall-to-wall tiling, and built-in mirror. The sun/TV room/study is a step down from the main bedroom for a quiet time with private access to the swimming pool and garden.
Three Secondary Bedrooms – Built-in wardrobes and carpet flooring ready for replacement or a good clean.
Service & Utility Areas
Guest toilet with bathtub, toilet, basin with vanity wall-to-wall tiles and built-in mirror
Passage with a linen cupboard for storage. The security trellidor secures the bedroom wing from the living area.
Exterior & Outdoor Living
Pool Area – Enjoy a swimming pool with a net, ready to become your perfect entertainment spot with professional pool cleaning services to revive its beauty.
Open Patio – Ideal for alfresco dining and outdoor entertaining.
Established Garden – sprawling lawns perfect for children or pets to play, with room to add more accommodation.
Staff accommodation – Separate structure at the bottom of the property for live-in help and management.
Parking & Security
Double Carport – Requires roof repairs.
Additional paved parking for 4+ vehicles.
Perimeter palisade fence with security spikes.
An automated gate system (requires upgrade) with a separate pedestrian gate is needed.
Roof and wall - requires repair and maintenance
Investment Highlights
Built-In Security – Hardwood windows and doors, burglar bars, and reinforced sliding doors already in place, saving on safety upgrades.
Functional Layout – Zoned living spaces, seamless indoor-outdoor flow, and dedicated service areas.
High-Value Potential – solid finishes, good lighting, and quick updates can significantly enhance value.
Prime Location – Walking distance to top schools, shopping, and transport. One of the largest plots in the area—a rarity in Linden.
Investment Opportunities
High-Value Renovation Project – Post-renovation, this property will command a premium price.
Dual-Income Potential – opportunity to subdivide and build a new modern residence while residing in the main house.
Custom Dream Home – Tailor every detail to create a bespoke estate.
Ideal Buyers:
Investors seeking a value-add opportunity.
Contractors with access to cost-effective labor and materials.
Families looking to design their forever home from the ground up.
Viewing Notes:
Bring your contractor for renovation assessments.
Daylight inspections recommended to evaluate natural light.
Measure furniture to visualize spatial potential.
"This is more than a house—it’s a legacy awaiting restoration. Every square meter offers potential for elegance, security, and sophistication."
Contact us today to schedule a viewing and discuss your vision for this exceptional property!
Priced for renovation—valued for potential—ready for your transformation.
ERF Size 1,503 m²
Building Size 274m²
Rates R2,600 per month
|
|
Lesiba Sekele
c. 0644636984
lesiba.sekele@rawson.co.za
Mercy Sisya
c. 0746201039
mercy.sisya@rawson.co.za
|




