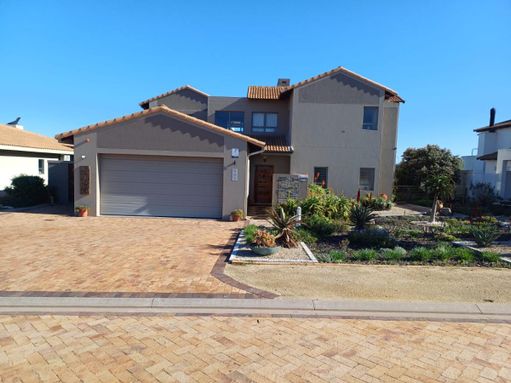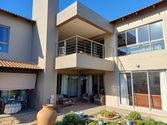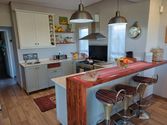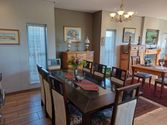| Tranquil Estate Living with Scenic Golf Course Views and income potential |
Tucked away in a quiet cul-de-sac within a prestigious golf estate, this north-facing double-storey home offers serene living, direct greenbelt access alongside the 2nd tee fairway, and sweeping views of roaming wildlife.
Ground Floor Features
The heart of the home is a sleek, open-plan kitchen with quality finishes, generous cupboard space, and a separate scullery fitted for a dishwasher, washing machine, and tumble dryer. It offers direct access to the double garage for everyday convenience.
The kitchen flows into light-filled living and dining areas that open via sliding doors to an undercover patio with a built-in braai, creating a seamless indoor-outdoor living experience.
This level also includes two well-appointed bedrooms with separate entrances and scenic views, served by two stylish bathrooms. Registered for guest accommodation, they present ideal opportunities for income generation or hosting extended family.
Top Floor Features
Upstairs hosts two additional bedrooms, both en-suite—one currently used as a study with a daybed.
A compact kitchenette with built-in cupboards and dishwasher point serves the upper-level open-plan living and dining space, which leads to a second covered patio with elevated views of the golf course.
Additional Amenities: Low-maintenance Garden with synthetic lawn, paving, and automated irrigation, Two 1,000L water tanks with electric pump system, Latjie fencing for privacy and pet security, Alarm system for peace of mind
Ideal for dual living, remote work, or multi-generational households, this versatile home offers privacy, space, and a strong connection to nature—perfect for tranquil living or a sound investment in a secure, sought-after estate.
ERF Size 1,087 m²
Building Size 398m²
Rates R2,014 per month
Home Owner Levies R1,536
|
|

Marinda de Jongh
c. 0693576306
marinda.dejongh@rawson.co.za

Marlize Joubert
c. 082 560 9160
marlize.joubert@rawson.co.za
|






