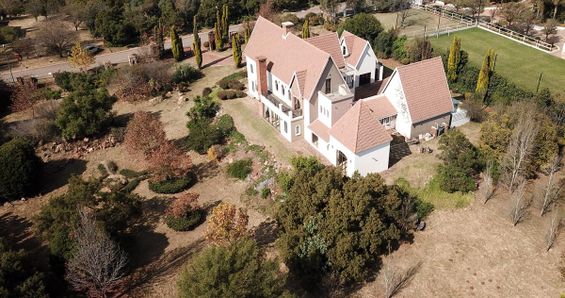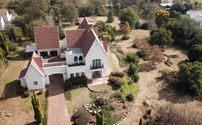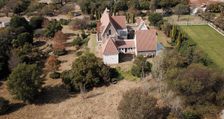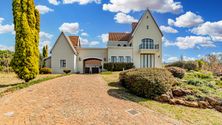| A Home with Space, Character & Endless Possibilities |
Sole Mandate
If you’re yearning for a home that offers both generous space and limitless possibilities, this architect-designed, four-bedroom residence is your answer. Set in an elevated position within a secure estate, this expansive family home is designed for modern living, blending light, space, and functionality throughout.
Set on a sprawling 8,732m² erf and surrounded by flora and fauna, this unique property offers privacy, tranquility, and room to grow.
Key Features :
Entrance: A double-volume entryway with a custom-made front door welcomes you into the heart of the home, leading to expansive open-plan living areas including a dining room, lounge, kitchen, and a covered braai room – ideal for entertaining.
Spacious Kitchen: Fitted with a gas hob, two prep basins, a walk-in pantry, and a separate scullery and laundry. Thoughtfully designed for practical living and culinary creativity.
Bedrooms: Upstairs: The main bedroom offers sweeping views, built-in cupboards, fitted blinds, three balconies, and a large and roomy full en-suite bathroom with a corner bath.
The second upstairs bedroom also features built-in cupboards, a balcony, and a full en-suite bathroom.
A cosy pyjama lounge with a Juliet balcony sits between the two rooms – a perfect family retreat.
Downstairs: Two additional bedrooms, both with doors leading to the garden. One features an en-suite bathroom.
Study: Ideal for remote work or a quiet reading space.
Guest Toilet
Double, extra-length garages with a built-in storage floor
Separate single garage with fitted garage door and aluminium cascading doors. This room can be utilized as a flat-let, domestic room, or hobby room
Large loft with access from the second level – ideal for future expansion
Servant’s bathroom (shower, toilet, basin)
Underfloor heating in selected areas
Interior and exterior storage rooms
3-phase power and fibre internet
Two 5,000L water tanks
Aluminium finishes on selected windows and doors
________________________________________
This home offers incredible value and is perfect for buyers looking to put their personal touch on a spacious, well-designed property with deferred maintenance but unmatched potential.
Contact the agents today to arrange your private viewing and discover the possibilities this home has to offer.
ERF Size 8,732 m²
Building Size 541m²
Rates R2,237 per month
Home Owner Levies R4,135
|
|

Sarie Botha
c. 082 779 2499
sarie.botha@rawson.co.za

Jana Brink
c. 072 402 0181
jana.brink@rawson.co.za
|






