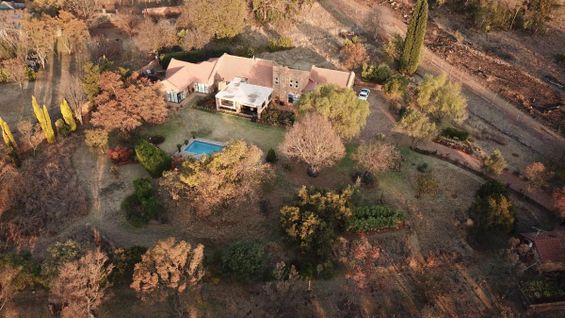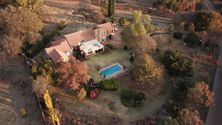| Yearning for a Place with Space |
To fully appreciate the surrounding nature, this property must be viewed. It is set in an environment
alive with native flora and fauna and within the private secure grounds of Irene Glen Estate. This single story, 4 bedroom house is privately and securely set in the estate and offers a concept of natural light flooding through its elevated interiors, with grassy areas for soaking up the sun and natural vegetation.
The combined semi-open-plan kitchen, dining, lounge with fire place and built-in bar area with serving hatch to braai opens up to a covered entertainment area with built-in braai and serves as a gathering place for family and friends.
The kitchen has Caesar stone tops, with Smeg gas and electric oven, ample cupboards, breakfast counter, separate scullery and laundry and back door leading to the back court yard.
The master suite includes built-in cabinetry, dressing table, doors leading to the garden and a massive full en-suite bathroom, double shower and basins, free standing bath, heated towel rails and separate toilet.
The remaining three bedrooms have floor to ceiling cupboards and two additional bathrooms service these rooms.
Study
Pool
Storage
Double domestic quarters, kitchenette and bathroom facilities
Gas and electric geysers
Double garages with direct access into home.
Additional: fitted blinds, fridge water point connection, all windows aluminium, Jojo with pump for garden irrigation, additional toilet, roof insulation, approved plans
Fibre
To complete the picture, call for an appointment to view.
ERF Size 4,365 m²
Building Size 463m²
Rates R1,598 per month
Sectional Title Levies R4,290
|
|
Sarie Botha
c. 082 779 2499
sarie.botha@rawson.co.za
Jana Brink
c. 072 402 0181
jana.brink@rawson.co.za
|




