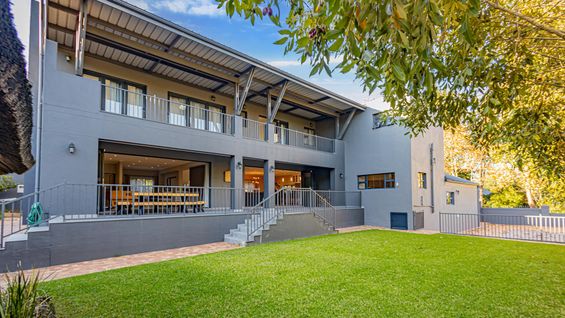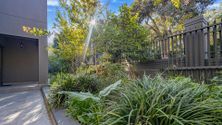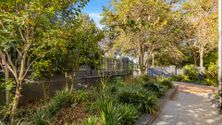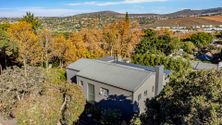| Luxury Family Living in Prime Kenridge Location |
Welcome to a beautifully appointed family residence in the heart of sought-after Kenridge — where sophisticated design meets everyday comfort. This exceptional home is tailored for those who value space, elegance, and effortless entertaining.
The ground floor unfolds into an expansive open-plan layout, seamlessly connecting the kitchen, dining area, and main living space. The chef’s kitchen is a true highlight, fitted with granite countertops, a walk-in pantry, scullery, and a separate laundry area — everything you need to keep life running smoothly. The living area, complete with a fireplace, flows effortlessly into a stylish entertainment room featuring a built-in bar — the ultimate setting for social evenings or family celebrations.
Stacking doors open onto a lush, landscaped garden where you’ll find a sparkling pool and vibrant lawn — a private haven perfect for kids, pets, and weekend lounging. The outdoor entertainment continues under a well-equipped lapa with a built-in braai — ready for long summer evenings under the stars.
Additional features on the ground floor include a guest bathroom, an automated double garage with a storeroom and direct home access, plus secure parking space for up to eight vehicles behind a gated entrance.
Upstairs, the home offers four generous bedrooms, each complete with laminate flooring, built-in wardrobes, and their own private en-suite bathrooms — ensuring comfort and convenience for all family members. A spacious upstairs lounge with a fireplace, kitchenette, and balcony offers a serene retreat — perfect for movie nights or quiet relaxation.
The luxurious main suite is thoughtfully designed with its own private sitting area, an elegant dressing room, and a deluxe en-suite bathroom boasting double vanities, a corner bath, and a double walk-in shower.
Extras include: aluminum windows and doors throughout, an alarm system with outdoor beams, irrigation system, and an exterior toilet for added convenience.
Ideally located within walking distance to top schools including Kenridge Primary and Fairmont High, this home offers the perfect balance of lifestyle and location.
Get in touch today to experience this extraordinary property for yourself.
ERF Size 1,110 m²
Building Size 534m²
Rates R1,110 per month
|
|

Jolanda De Kock
c. 0832254876
jolanda.dekock@rawson.co.za
|





