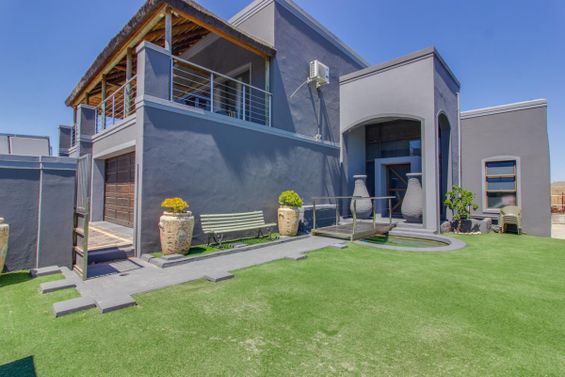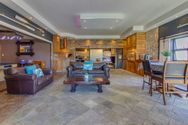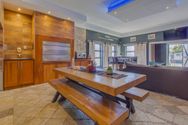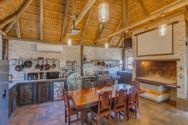| Entertainer’s Dream in Sonkring – Where Comfort Meets Functionality |
Welcome to this uniquely designed double-story home, situated in the heart of the sought-after, family-friendly suburb of Sonkring.
Tailored for entertaining and practical living, this versatile home offers the perfect blend of comfort, style, and utility – making it ideal for large families, social hosts, or avid hobbyists.
Ground Floor – The Heart of the Home
Step into a seamless flow of two spacious seating areas, both featuring built-in braais and a wood-fired pizza oven, creating an ideal setting for gatherings with family and friends.
The main kitchen is a chef’s delight – with granite countertops, a gas pizza oven, gas hob, Dover oven, and room for two double-door fridges or freezers. A walk-in pantry adds extra storage space and functionality.
Just off the kitchen, you’ll find a private jacuzzi and bar area – perfect for relaxing or entertaining in style. This level also features a generously sized bedroom and a full family bathroom.
First Floor – Comfort with a View
Upstairs, you’ll find three bedrooms, two of which open onto a large balcony with stunning views of Table Mountain.
A central passageway separates two living areas, leading to a second entertainment space complete with a built-in braai, kitchenette, gas stove, and fridge – opening onto a thatched patio enclosed with weather blinds, perfect for year-round enjoyment.
Designed with practicality in mind, this property offers:
A double garage that fits 3 cars, fitted with stainless steel workbenches and basins – ideal for hunters or hobbyists.
An additional single garage.
Side gate access for extra parking, trailers, or caravans.
Total parking space for up to 8 vehicles.
Key Features at a Glance:
5 Bedrooms
3 Bathrooms
2 Kitchens + Pantry
Walk-in Fridge / Cold Room
Stainless Steel Built-in Braai & Workbenches
Gas & Wood Pizza Ovens
Gas Hob + Extractor (ideal for load shedding)
Dover Oven
Jacuzzi & Splash Pool
Fitted Bar with Fridges
Multiple Aircons & Ceiling Fans
Barn Doors for Room Separation
Alarm System
Dual Driveways and Ample Guest Parking
This home is a rare gem – ideal for those who love to entertain, work with their hands, or simply enjoy spacious living with functional flair.
Don’t miss the opportunity to make this Entertainer’s Dream your reality.
ERF Size 551 m²
Building Size 355m²
Rates R2,030 per month
|
|

Tania Binedell
c. 076 520 7118
tania.b@rawson.co.za
|





