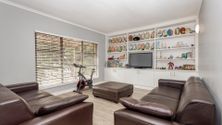| 4 Bedroom Newly Renovated Dream Home |
Welcome to your dream home in the sought-after Bergsig neighborhood of Durbanville, where modern elegance meets serene suburban living. This beautifully renovated family home boasts breathtaking views and exceptional entertainment spaces, perfect for creating lasting memories.
As you step inside, the welcoming entrance hall guides you past a family room into a spacious lounge, with a cozy fireplace, setting the tone for warm, intimate gatherings. The dining room and lounge, both featuring ample built-in cupboards and stylish vinyl flooring, provide versatile spaces for family activities and entertaining guests. A dedicated study offers the perfect spot for working from home or managing your household. The heart of the home, an open-plan kitchen, is a culinary enthusiast’s dream, featuring a gas hob, electric oven, and elegant wooden cabinetry. The kitchen extends to a separate laundry, scullery area, and a convenient pantry for all your storage needs.
This home offers four generously sized bedrooms, each designed with comfort in mind. One bedroom includes a walk-in closet and en-suite bathroom with a double basin, bath, shower, and toilet. A full family bathroom has a double basin, bath, shower, and toilet. Two bedrooms open onto the stoep, inviting you to enjoy the tranquil surroundings. The bedrooms are all finished with premium vinyl flooring. The master bedroom has air conditioning for year-round comfort and an opulent en-suite bathroom with a double basin, shower, and toilet. There is also an additional guest toilet and basin ensuring convenience for all.
Step outside onto the large patio, where Weatherblind zip-up canvas sides allow for all-weather entertaining, overlooking a beautifully landscaped garden. The heated gunite pool invites endless summer fun, while the automated irrigation system keeps the garden lush with minimal effort. Security is a top priority, with burglar bars, an electric perimeter gate, beams, and an alarm system ensuring peace of mind. The property also offers ample parking, including six off-street spaces, one carport, and a double automated garage. Practical additions like two 5,000-liter JoJo tanks, a large underground cellar, and three air conditioning units add to the home's functionality.
Don’t miss the opportunity to make this dream your own.
ERF Size 1,313 m²
Building Size 449m²
Rates R1,490 per month
|
|

Christelle Erasmus
c. 0834603510
christelle.erasmus@rawson.co.za
|





