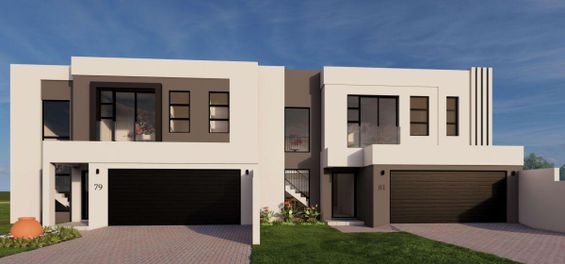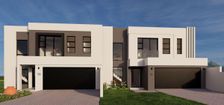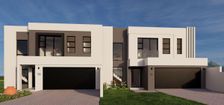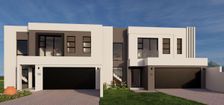| Up Market Modern Homes Plot & Plan |
Luxury Homes in Sandown
An exceptional opportunity awaits to be part of the new phase of the esteemed Sandown Lifestyle Estate.
Plot to Plan
Key Features:
- Luxury Living: Embodies the ultimate in luxury living, promising an unmatched lifestyle for discerning buyers.
- Choice of Homes: Select from two brand-new luxury homes.
- Spacious Bedrooms: 4 spacious bedrooms, each with an en-suite bathroom.
- Dream Kitchen:
- Large center island
- Engineered stone worktops
- Range of top-to-bottom cupboards
- Hide-away scullery plumbed for all appliances
- Expansive Living Areas:
- Massive lounge
- Dining area
- Indoor braai
- Private entertaining patio
- Convenient Garage: Double automated lock-up garage with direct access into the house.
- High-Tech Finishes: Throughout the impressive homes.
Additional Benefits:
- No Transfer Duty: Payable by the buyer.
- Customizable Finishes: Choose from the developer's range of finishes.
- Occupation Date: Scheduled for June 2025.
ERF Size 346 m²
Building Size 253m²
Rates R1,250 per month
Home Owner Levies R250
|
|

Odette Gaud
c. 0764837791
odette.g@rawson.co.za

Patiswa Mkatshane
c. 0721915998
patiswa.pb@rawson.co.za
|






