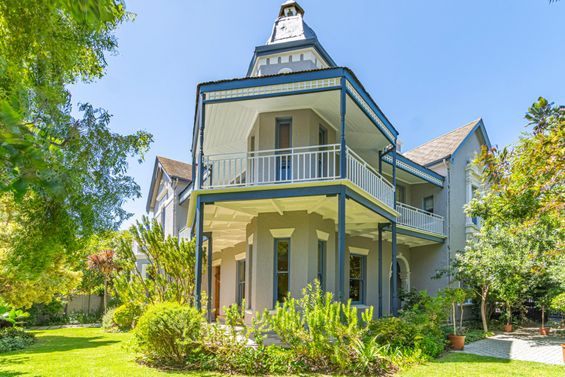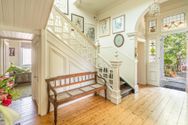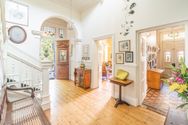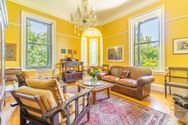| Grand Victorian Masterpiece in Historic Rosebank |
Viewings by appointment with the Agent.
This is a landmark Victorian residence in Rosebank, a significant property embodying the suburb's historic character. Positioned on a substantial corner plot, this double-story home presents original Victorian architecture, thoughtfully updated for modern use. Rosebank's premier location is a key attribute, enhanced by notable Table Mountain views.
The entrance via the stained-glass front door reveals a grand reception hall, characterized by soaring ceilings and a prominent, handcrafted wooden staircase. To the left, the formal lounge offers a distinguished and inviting space, showcasing a chandelier, traditional sash windows that frame garden views, an original fireplace, and a seamlessly integrated reading nook.
Opposite the lounge, the first of the downstairs bedrooms is well-proportioned, naturally lit, and includes a fireplace, offering versatility as a home office, study, or welcoming guest bedroom. Adjacent to the downstairs bathroom, the second downstairs bedroom also features a fireplace, adding to its inherent charm. The downstairs bathroom is appointed with a walk-in shower, and a separate guest toilet is conveniently located.
The kitchen is designed to be the heart of the home and styled for both culinary artistry and everyday living. Features include a gas stove, sleek stone countertops, and extensive, thoughtfully designed cabinetry, incorporating convenient drawer units in the lower sections. Integrated appliances comprise double ovens and provision for a microwave. A breakfast table is incorporated into the kitchen layout, promising mornings filled with warmth and connection. A discreet and spacious scullery provides dedicated utility space, ensuring the kitchen remains a clutter-free and inspiring environment. The kitchen connects directly to the formal dining room, which also features a fireplace, setting the stage for memorable gatherings. From the kitchen, seamless access to the outdoor pool and lounging area encourages effortless indoor-outdoor living.
Ascending the handcrafted wooden staircase leads to the upper level, housing the private living quarters. The master bedroom is a spacious suite, featuring wooden floors, an en-suite bathroom, and views of Table Mountain. A second, generously sized bedroom upstairs also benefits from Table Mountain views, a fireplace, and a reading nook. The third bedroom on this level is also well-sized, and includes a fireplace and built-in wardrobes. A smaller, adaptable room provides options for a study, nursery, or media room. Upstairs bathroom provisions include the master en-suite, a family bathroom with a separate toilet, bath and shower, and an additional bathroom with a shower, situated at the top of the stairs.
A standout feature is the expansive north- and west-facing wraparound balcony, commanding breathtaking views of Table Mountain and providing two distinct outdoor dining areas, ideal for both grand entertaining and intimate moments against a stunning backdrop. This exceptional outdoor space is further enhanced by practical considerations including secure, gated parking for two vehicles along with a garage. The property is also equipped with off-grid power inverters, ensuring uninterrupted modern living. Recent repainting ensures the property is presented in pristine, move-in ready condition.
Rosebank, one of Cape Town's most prestigious and historic suburbs, provides an exceptional setting for this distinguished home. Steeped in Victorian charm, with tree-lined streets and a strong sense of community, Rosebank also offers unparalleled convenience. The area is exceptionally central, providing effortless access to all major highways and main arterial roads, placing the entire city within easy reach. Furthermore, Rosebank is ideally situated for families, with close proximity to prominent schools and universities, enhancing its appeal for discerning buyers seeking both lifestyle and practicality.
This property is a definitive Rosebank residence, offering a compelling blend of period architecture and modern functionality in a prime location. Viewings are highly recommended to fully appreciate the property's unique attributes. Serious sellers are now inviting offers. Please contact us to schedule a private appointment.
ERF Size 922 m²
Building Size 358m²
Rates R3,890 per month
|
|

Michael Moffett
c. 0810432180
michael.moffett@rawson.co.za

Marc Wilson
c. 0617786947
marc.wilson@rawson.co.za
|






