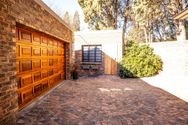| Three Bedroom Entertainer's Dream Home in Buccleuch. |
This delightful family home has everything you need, and is situated on the northern edge of Buccleuch, just five minutes from the Mall of Africa.
The entrance to this home is via an included pan-handle driveway, offering additional parking for guests.
On the property is a separate 3-roomed studio with toilet and basin, which could be converted to a granny flat or even an Air BnB.
As you enter the home you are greeted by a warm, welcoming entrance hall.
At the northern end of the house is a large TV room with air-con which can also be used as an office / study. This is where the active Vumatel connection is.
Adjacent to the study is the guest bedroom. It features a wall-to-wall built-in cupboard with elegant mirror doors.
The second bedroom also features built-in cupboards, a view over the beautiful garden, and an air-con. Opposite this bedroom is the second bathroom, with a lovely shower, basin and toilet.
The air-conditioned main bedroom has a bespoke aluminium cupboard system, fronted by elegant mirror doors. It too has large windows overlooking the garden, and the en-suite bathroom features a shower, bath, basin and toilet.
There is a separate laundry room with basin and toilet, which can easily accommodate a large washing machine and tumble-dryer, keeping noise and excess humidity out of the kitchen.
The kitchen has space for one plumbed appliance and a 600mm wide fridge-freezer. It is beautifully designed, and features tons of cupboards and workspace. There is a large serving hatch between the kitchen and dining room, where meals can be enjoyed with sun streaming through the large north-facing window.
Between the dining room and lounge is a beautiful coffee “bar”, with cupboards above and below for storing all your appliances, crockery and glassware.
The lounge’s large aluminium sliding door expands your entertainment space onto the covered patio with beautiful top-of-the-range decking. The patio also has an insulated ceiling and is perfect for weekend family get-togethers. It overlooks the beautiful, well-manicured garden.
From the patio, there’s a lovely winding pathway to the gazebo with built-in Jetmaster braai. This is another great overflow area in which you can enjoy yourselves around the inviting pool. The large trees and shrubs have made this garden a haven for birds, and the whole property features excellent security and privacy. There is also great outdoor lighting that creates a charming ambience for those long summer evening braais. These lights, along with some in the house, as well as the geyser and security monitor are controlled by an app on your phone.
The home features aluminium windows with armour-glass. These are great for quietening the home, and also add a touch of elegance. The flooring is top of the range vinyl.
Next to the large double garage (with cupboards and lots of shelving), there is a storeroom /workshop. There is also a wooden garden shed for storing garden equipment.
This home is close to Maxwell Drive and the K101, which gives quick access to the Woodmead and Waterfall City shopping areas. It is also close to many schools, and places of worship.
This family home is a true gem. Contact me for a private viewing!!
ERF Size 1,781 m²
Rates R2,725
|
|
Tracey Forlee
c. 083 260 9737
tracey.forlee@rawson.co.za
|




